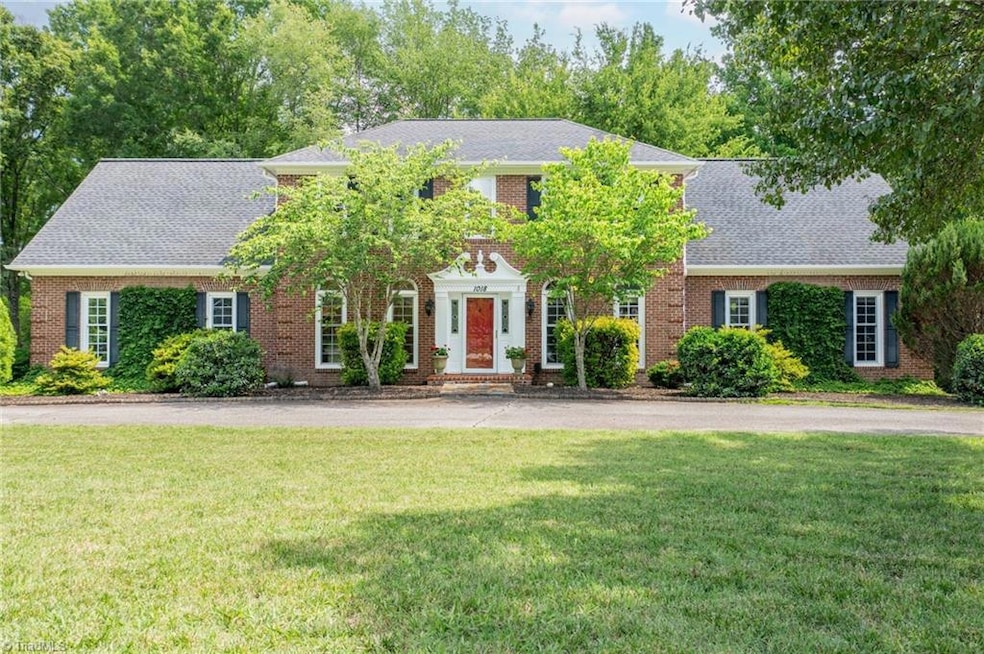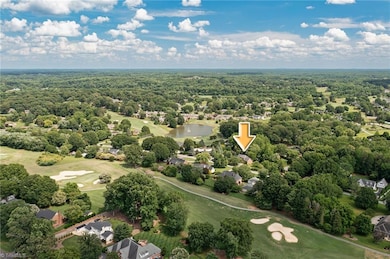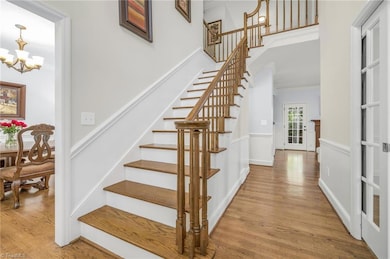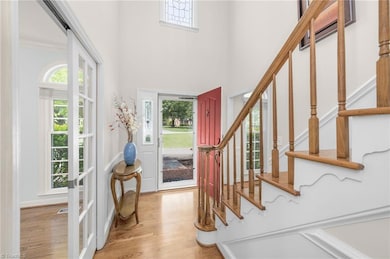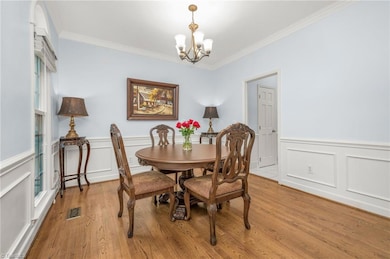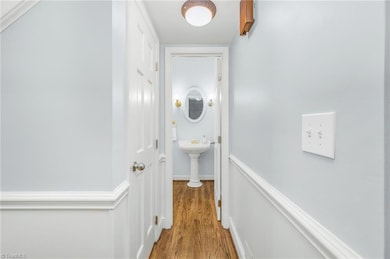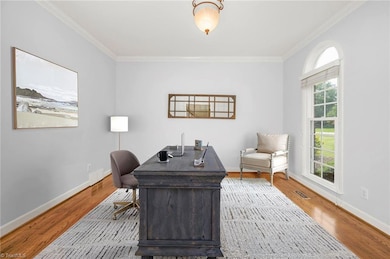
$799,900
- 5 Beds
- 4.5 Baths
- 4,785 Sq Ft
- 135 Boxwood Cir
- Advance, NC
Renovated 5-Bedroom Home on One Acre in ClemmonsThis split-level home sits on a one-acre lot and has been fully renovated. A new driveway leads to a wide front porch. The main level features new engineered hardwood floors and an open floor plan that includes the dining area, kitchen with a 12-foot island, and living room with a wood-burning fireplace and access to a new backyard patio. The
Erin Rogers Hillcrest Realty Group
