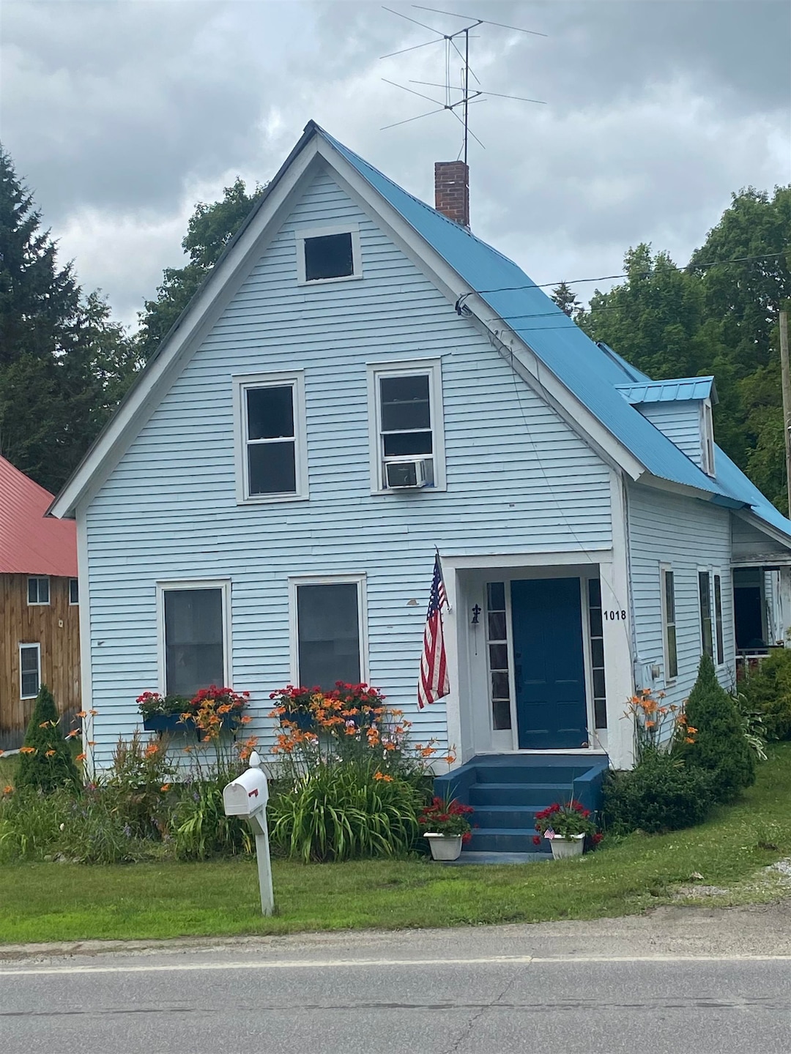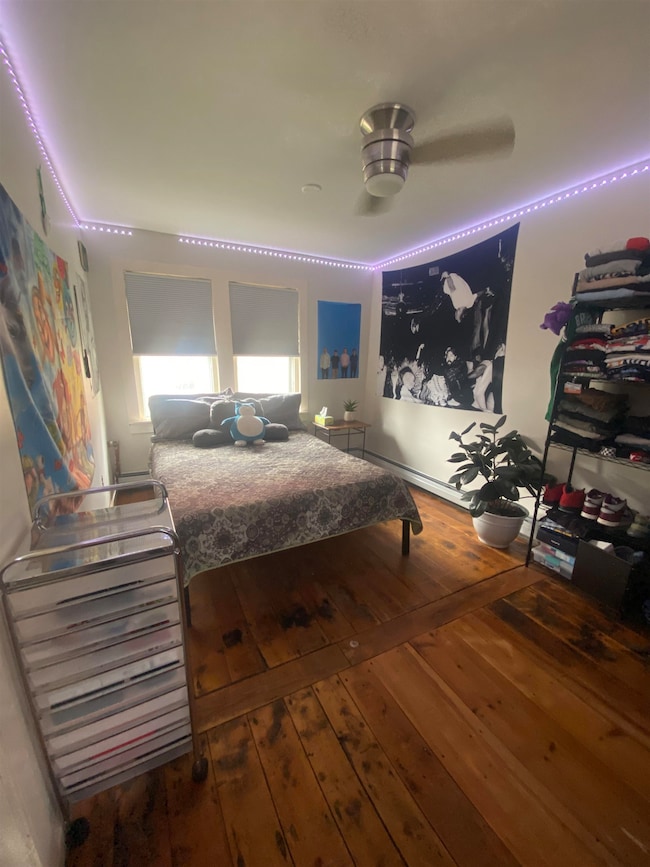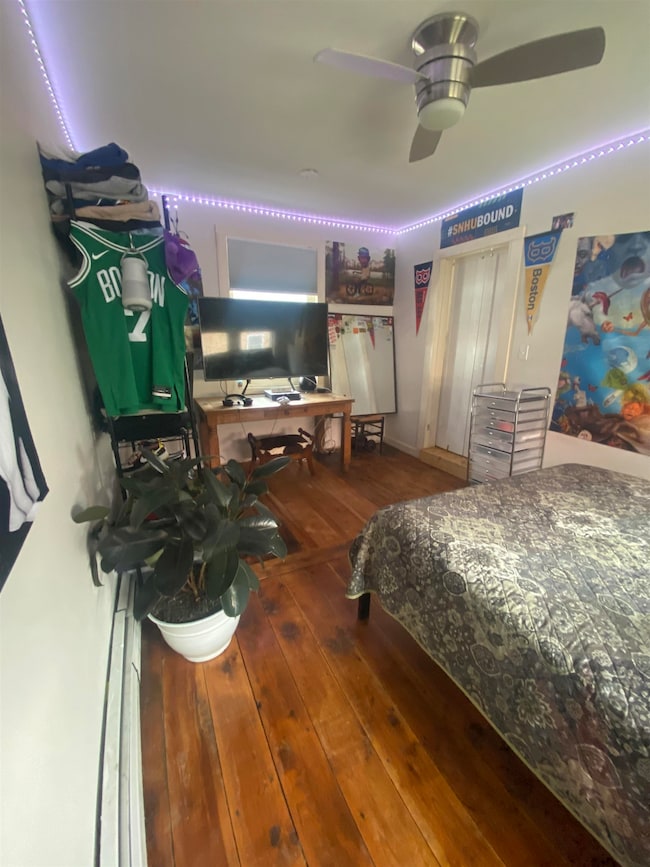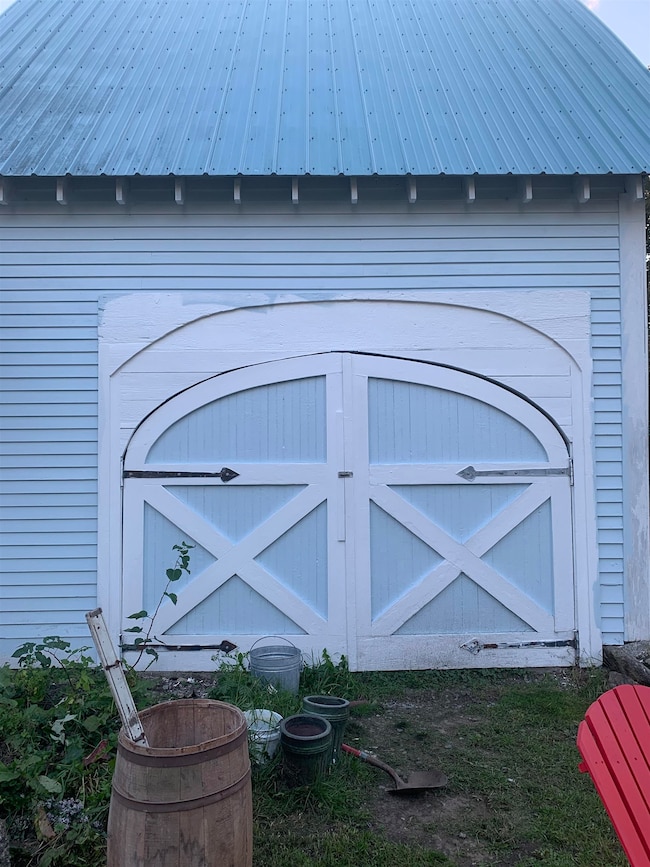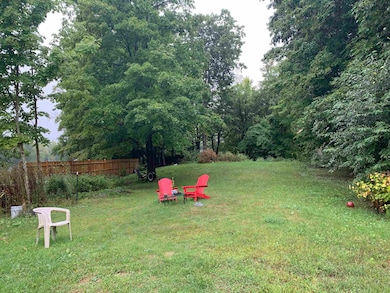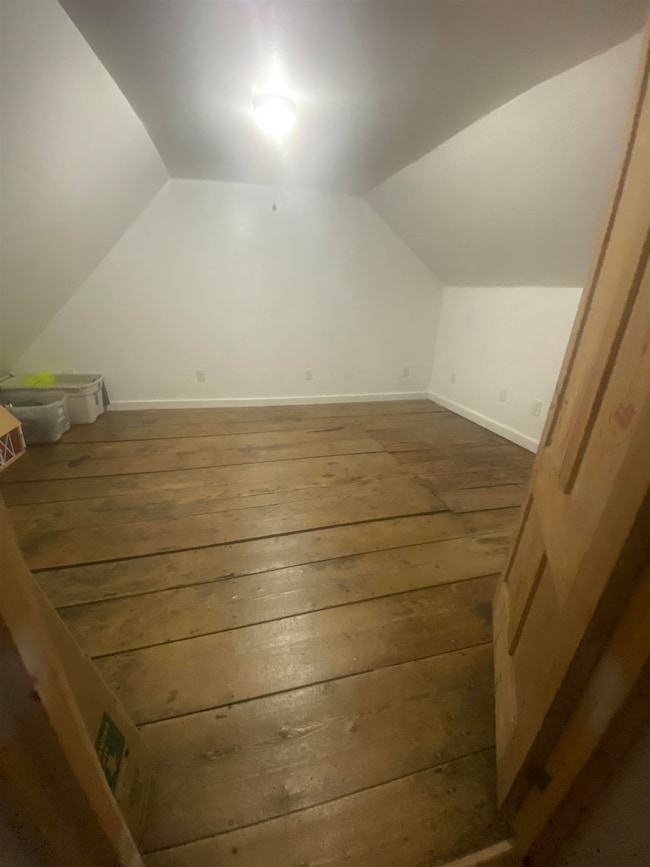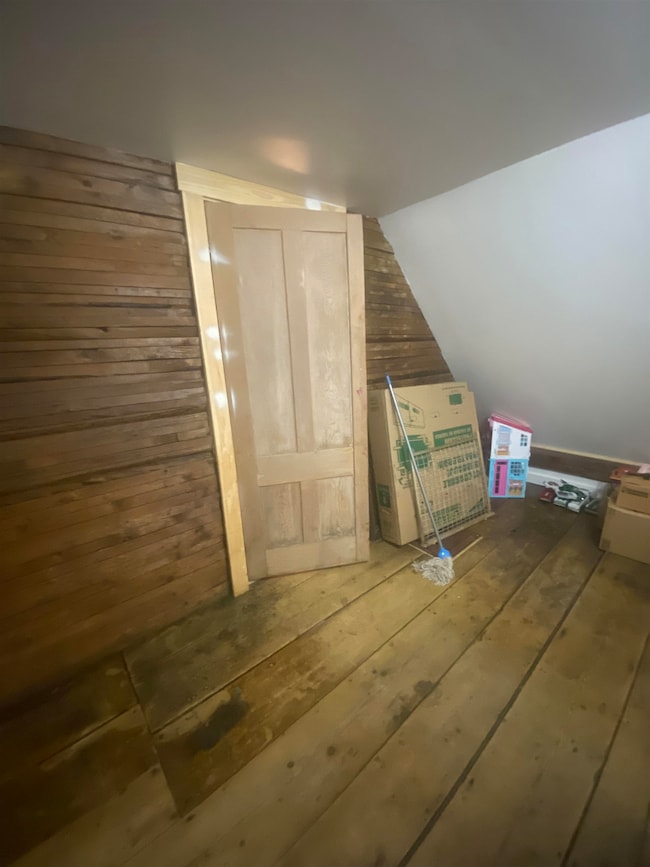1018 Route 123 N Stoddard, NH 03464
Estimated payment $2,540/month
Highlights
- Lake Front
- Access To Lake
- Lake, Pond or Stream
- Private Dock
- Barn
- Wooded Lot
About This Home
WATERFRONT PROPERTY, with Deeded, private, exclusively owned shoreline on Highland Lake, a 6 mile long, 697 acre BEAUTY! Antique year-round Stoddard in-town house originally Mill Housing and store. Mill Village General Store 3 doors down with Post Office, Fire Station and Boat Launch. PERFECT Airbnb !! Plenty of parking, large private yard with Highland Lake view and access. Includes dock and mooring, paddle boat, kayak, canoe, basketball hoop and tire swing. Plenty of room for tents, volleyball net, and fire pits. One mile to Island Pond for swimming and peaceful kayaking. Lots of hiking trails and hiking meet ups for all abilities. Blueberry picking, concerts on the lake and there’s always something interesting going on at the Library
just up the road for everyone. Sold as is.
Home Details
Home Type
- Single Family
Est. Annual Taxes
- $2,875
Year Built
- Built in 1820
Lot Details
- 0.54 Acre Lot
- Lake Front
- Property fronts a private road
- Level Lot
- Wooded Lot
Parking
- 1 Car Garage
- Parking Storage or Cabinetry
- Gravel Driveway
- Shared Driveway
- Dirt Driveway
- Unpaved Parking
Home Design
- New Englander Architecture
- Stone Foundation
- Wood Frame Construction
- Metal Roof
Interior Spaces
- Property has 2.5 Levels
- Ceiling Fan
- Natural Light
- Window Screens
- Living Room
- Dining Room
- Bonus Room
- Wood Flooring
- Basement
- Interior Basement Entry
- Microwave
Bedrooms and Bathrooms
- 4 Bedrooms
Laundry
- Laundry on main level
- Dryer
- Washer
Home Security
- Carbon Monoxide Detectors
- Fire and Smoke Detector
Accessible Home Design
- Accessible Full Bathroom
- Kitchen has a 60 inch turning radius
- Accessible Washer and Dryer
- Hard or Low Nap Flooring
Outdoor Features
- Access To Lake
- Deep Water Access
- Private Dock
- Lake, Pond or Stream
Schools
- James Faulkner Elementary Sch
- Keene Middle School
- Keene High School
Utilities
- Baseboard Heating
- Hot Water Heating System
- Water Rights
- Private Water Source
- Shared Water Source
- Drilled Well
- Well Required
- Septic Tank
- Septic Design Available
- Leach Field
- TV Antenna
Additional Features
- Air Purifier
- Barn
Community Details
- Trails
Listing and Financial Details
- Legal Lot and Block 70 / 02
- Assessor Parcel Number 126
Map
Tax History
| Year | Tax Paid | Tax Assessment Tax Assessment Total Assessment is a certain percentage of the fair market value that is determined by local assessors to be the total taxable value of land and additions on the property. | Land | Improvement |
|---|---|---|---|---|
| 2024 | $2,875 | $244,470 | $103,660 | $140,810 |
| 2023 | $1,864 | $109,750 | $73,440 | $36,310 |
| 2022 | $1,792 | $109,750 | $73,440 | $36,310 |
| 2021 | $1,664 | $100,450 | $73,440 | $27,010 |
| 2020 | $2,400 | $146,240 | $105,450 | $40,790 |
| 2019 | $2,978 | $197,240 | $131,810 | $65,430 |
| 2018 | $2,864 | $179,140 | $126,560 | $52,580 |
| 2016 | $2,685 | $179,140 | $126,560 | $52,580 |
| 2014 | $2,850 | $179,140 | $126,560 | $52,580 |
| 2013 | -- | $153,380 | $100,800 | $52,580 |
Property History
| Date | Event | Price | List to Sale | Price per Sq Ft |
|---|---|---|---|---|
| 07/17/2025 07/17/25 | For Sale | $439,900 | -- | $277 / Sq Ft |
Purchase History
| Date | Type | Sale Price | Title Company |
|---|---|---|---|
| Warranty Deed | $72,500 | -- |
Source: PrimeMLS
MLS Number: 5052163
APN: STOD-000126-000000-000070
- 1025 Route 123 N
- 00 Kennedy Brook Dr Unit 11
- 00 Scenic Dr Unit 22
- 906 Shedd Hill Rd
- 1016 Shedd Hill Rd
- M111 L24&25 Tigola Trail
- 116 Beaver Lake Dr
- 1046 Kings Hwy
- 0 Juniper Hill Rd Unit 12.1
- 2167 Valley Rd
- 0 Old Stoddard Rd Unit 5
- 22 Lakeview Terrace
- 0 Adams Dr
- 6 Mill St
- 0 Craig Rd Unit 3 5046605
- 000 Willard Pond Rd Unit 14
- 204 Keene Rd
- 172 Nh-Rte 123 Route
- 14 Hammann Dr
- 67 Lang Rd
- 7 Bennington Rd Unit main 1
- 7 Bennington Rd Unit 2
- 2337 2nd Nh Turnpike
- 14 Preston St Unit 2A
- 40 Wilford St Unit 1
- 68 Bush St Unit A
- 178 Carroll St Unit 178
- 35 Page St Unit 35 Page Street
- 186 Roxbury St Unit 2
- 101-103 High St
- 103 High St Unit 5
- 311-323 Maple Ave
- 36 Green St Unit 2
- 134 High St Unit Sunny New England apartme
- 47 Spring St Unit 2b
- 62 Roxbury St
- 16 Middle St Unit 2 UPSTAIRS
- 101 Main St Unit 20
- 101 Main St Unit 17
- 101 Main St Unit 16
