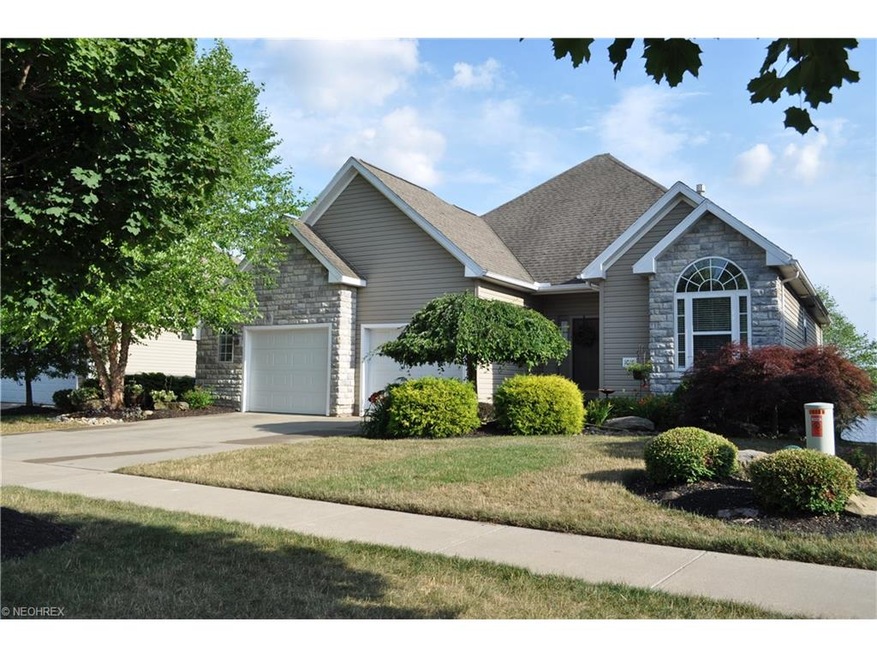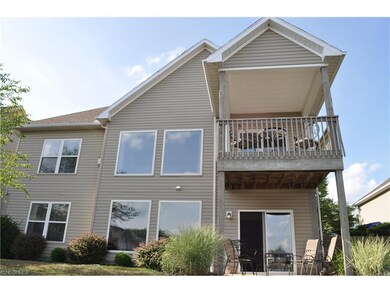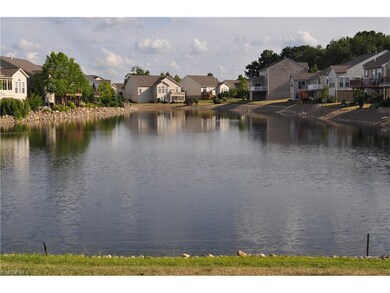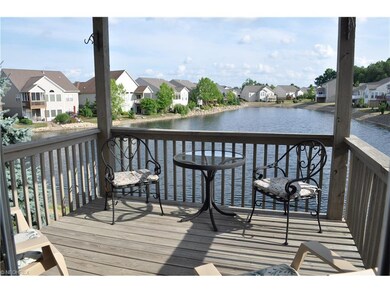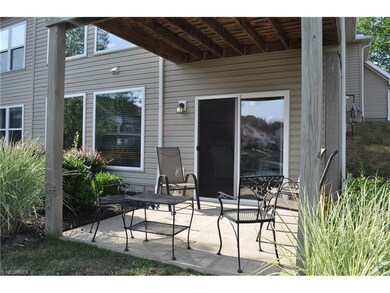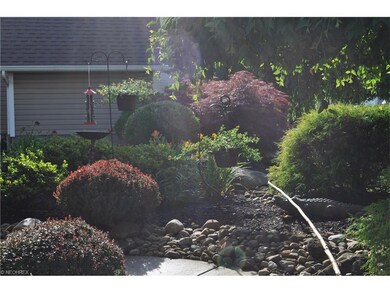
1018 Roy Marsh Dr Kent, OH 44240
Fairchild NeighborhoodHighlights
- Waterfront
- 1 Fireplace
- 2 Car Attached Garage
- Deck
- Porch
- Patio
About This Home
As of September 2020Live right on the water in this beautifully maintained home in The Lakes at Franklin Mills! With water views from every room in the house, this open concept home is perfect for entertaining. There are 2 bedrooms on the main floor, including the master suite with walk in closet and bathroom with soaking tub and shower. The main floor offers an abundance of natural light from the wall of windows and water view. There is not only an eat in kitchen with breakfast bar, but also a dining room and large living room with gas fireplace. There is a large deck overlooking the water, right off of the main floor. The first floor laundry room offers convenience and functionality. Downstairs offers a completely finished walk-out lower level with 2 more bedrooms, a large family room, a full bathroom and a wet bar for entertaining. There is a ton of storage space in the lower level, along with a patio off of the back sliders. This home offers loads of green space, along with the privacy and tranquility desired by most! Call today for your private showing!
Last Agent to Sell the Property
Keller Williams Chervenic Rlty License #2014004138 Listed on: 07/08/2016

Home Details
Home Type
- Single Family
Est. Annual Taxes
- $4,219
Year Built
- Built in 2005
Lot Details
- 6,360 Sq Ft Lot
- Waterfront
- North Facing Home
HOA Fees
- $23 Monthly HOA Fees
Home Design
- Asphalt Roof
- Stone Siding
- Vinyl Construction Material
Interior Spaces
- 2,469 Sq Ft Home
- 1-Story Property
- 1 Fireplace
- Water Views
Kitchen
- Range
- Microwave
- Dishwasher
- Disposal
Bedrooms and Bathrooms
- 4 Bedrooms
Finished Basement
- Basement Fills Entire Space Under The House
- Sump Pump
Parking
- 2 Car Attached Garage
- Garage Door Opener
Outdoor Features
- Deck
- Patio
- Porch
Utilities
- Forced Air Heating and Cooling System
- Heating System Uses Gas
Listing and Financial Details
- Assessor Parcel Number 17-029-20-00-005-001
Community Details
Overview
- $80 Annual Maintenance Fee
- Maintenance fee includes Association Insurance, Landscaping, Snow Removal
- Association fees include reserve fund
- Lakes/Franklin Mills Ph I Community
Recreation
- Community Playground
- Park
Ownership History
Purchase Details
Home Financials for this Owner
Home Financials are based on the most recent Mortgage that was taken out on this home.Purchase Details
Home Financials for this Owner
Home Financials are based on the most recent Mortgage that was taken out on this home.Purchase Details
Purchase Details
Purchase Details
Purchase Details
Similar Homes in Kent, OH
Home Values in the Area
Average Home Value in this Area
Purchase History
| Date | Type | Sale Price | Title Company |
|---|---|---|---|
| Warranty Deed | -- | None Listed On Document | |
| Deed | $289,000 | None Available | |
| Fiduciary Deed | -- | Attorney | |
| Warranty Deed | $270,000 | Revere Title Summit County | |
| Quit Claim Deed | -- | -- | |
| Quit Claim Deed | -- | -- |
Mortgage History
| Date | Status | Loan Amount | Loan Type |
|---|---|---|---|
| Previous Owner | $241,600 | New Conventional | |
| Previous Owner | $196,000 | New Conventional |
Property History
| Date | Event | Price | Change | Sq Ft Price |
|---|---|---|---|---|
| 09/30/2020 09/30/20 | Sold | $306,000 | -1.9% | $111 / Sq Ft |
| 08/28/2020 08/28/20 | Pending | -- | -- | -- |
| 08/25/2020 08/25/20 | For Sale | $312,000 | +8.0% | $114 / Sq Ft |
| 09/02/2016 09/02/16 | Sold | $289,000 | -3.3% | $117 / Sq Ft |
| 07/22/2016 07/22/16 | Pending | -- | -- | -- |
| 07/08/2016 07/08/16 | For Sale | $299,000 | -- | $121 / Sq Ft |
Tax History Compared to Growth
Tax History
| Year | Tax Paid | Tax Assessment Tax Assessment Total Assessment is a certain percentage of the fair market value that is determined by local assessors to be the total taxable value of land and additions on the property. | Land | Improvement |
|---|---|---|---|---|
| 2024 | $5,006 | $111,690 | $19,250 | $92,440 |
| 2023 | $5,309 | $96,150 | $19,250 | $76,900 |
| 2022 | $5,305 | $96,150 | $19,250 | $76,900 |
| 2021 | $5,316 | $96,150 | $19,250 | $76,900 |
| 2020 | $5,194 | $83,860 | $19,250 | $64,610 |
| 2019 | $5,194 | $83,860 | $19,250 | $64,610 |
| 2018 | $4,812 | $71,190 | $14,000 | $57,190 |
| 2017 | $4,812 | $71,190 | $14,000 | $57,190 |
| 2016 | $4,217 | $71,190 | $14,000 | $57,190 |
| 2015 | $4,218 | $71,190 | $14,000 | $57,190 |
| 2014 | $4,236 | $67,450 | $14,000 | $53,450 |
| 2013 | $4,005 | $67,450 | $14,000 | $53,450 |
Agents Affiliated with this Home
-

Seller's Agent in 2020
Shannon Raimondo
Howard Hanna
(216) 849-0946
2 in this area
136 Total Sales
-

Buyer's Agent in 2020
Lesa 'Lilly' Lillibridge
Keller Williams Chervenic Rlty
(330) 620-5372
3 in this area
317 Total Sales
-
K
Seller's Agent in 2016
Kristin Berthiaume
Keller Williams Chervenic Rlty
(330) 212-5485
36 in this area
419 Total Sales
-

Buyer's Agent in 2016
Lori DiCesare
Howard Hanna
(216) 548-2608
126 Total Sales
Map
Source: MLS Now
MLS Number: 3825480
APN: 17-029-20-00-005-001
- 971 Edgewater Cir Unit 9
- 874 Admore Dr
- 964 Kevin Dr
- 940 Kevin Dr
- 552 Suzanne Dr
- 1271 Carol Dr
- 1288 Windward Ln
- 1151 Windward Ln
- Lot 1 Newcomer Rd
- 1265 W Main St
- 459 Longmere Dr
- 491 Stinaff St
- 1140 Leonard Blvd
- 4020 Bishops Gate Cir
- 4547 Edgewater Dr
- 505 Longmere Dr
- 530 Beech Dr
- 476 Laurel Dr
- 544 Beech Dr
- 2938 Crown Pointe Dr
