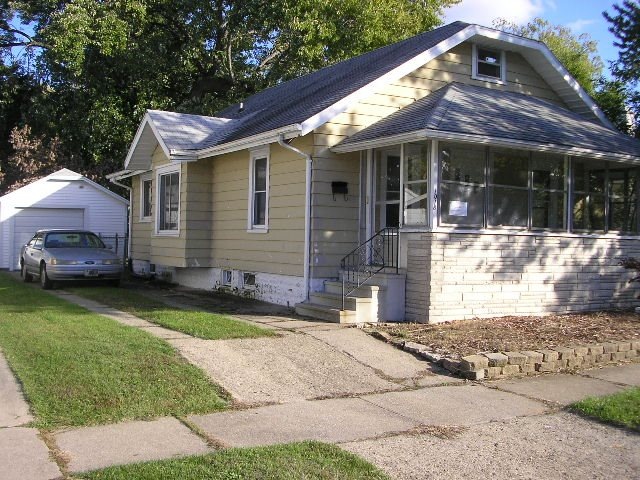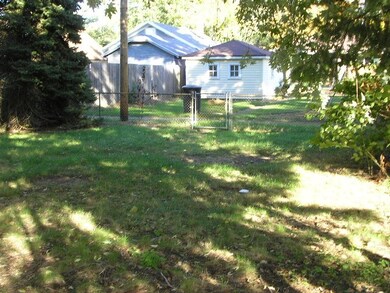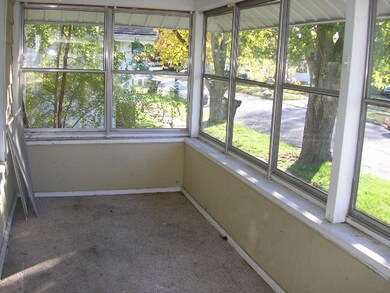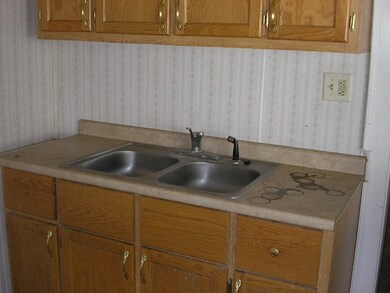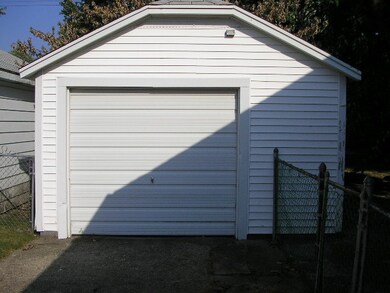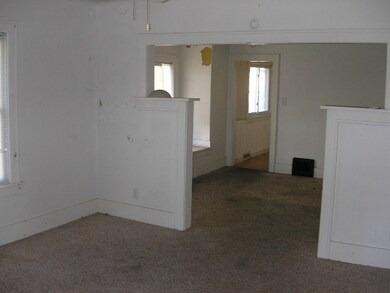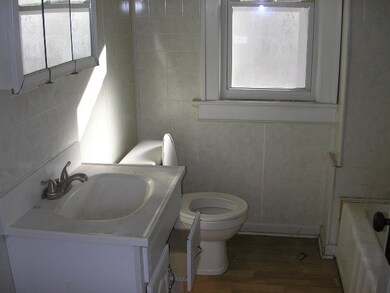
1018 S 34th St South Bend, IN 46615
River Park NeighborhoodHighlights
- Partially Wooded Lot
- Double Pane Windows
- Bungalow
- Adams High School Rated A-
- Bathtub with Shower
- 1-Story Property
About This Home
As of January 2021This house is ripe for a fix & flip-Located in the popular River Park District,close to shopping & restaurants-Bungalow in style with a finished dorm room on upper level-7x20 front porch w/windows on 3 sides-6x6 rear porch off the kitchen-Kitchen has newer cabinets & counter,but no appliances-Double pane replacement windows-Separate dining room w/bay window area-14x20 detached garage within a fenced rear yard-Interior wall & ceiling damage appears to have been coming from a leaking roof,that has been repaired(as it looks)- The water heater & A/C compressor are missing-GFA furnace appears to be newer-
Last Buyer's Agent
Larry Lemke
Realty Results, LLC
Home Details
Home Type
- Single Family
Year Built
- Built in 1925
Lot Details
- 5,489 Sq Ft Lot
- Lot Dimensions are 44x125
- Property is Fully Fenced
- Chain Link Fence
- Level Lot
- Partially Wooded Lot
Parking
- 1 Car Garage
Home Design
- Bungalow
- Shingle Roof
- Asphalt Roof
Interior Spaces
- 1-Story Property
- Double Pane Windows
Bedrooms and Bathrooms
- 3 Bedrooms
- 1 Full Bathroom
- Bathtub with Shower
Basement
- Basement Fills Entire Space Under The House
- Block Basement Construction
Location
- Suburban Location
Schools
- Nuner Elementary School
- Jefferson Middle School
- Adams High School
Utilities
- Forced Air Heating and Cooling System
- Heating System Uses Gas
Listing and Financial Details
- Assessor Parcel Number 71-09-17-231-005.000-926
Ownership History
Purchase Details
Home Financials for this Owner
Home Financials are based on the most recent Mortgage that was taken out on this home.Purchase Details
Purchase Details
Home Financials for this Owner
Home Financials are based on the most recent Mortgage that was taken out on this home.Purchase Details
Purchase Details
Home Financials for this Owner
Home Financials are based on the most recent Mortgage that was taken out on this home.Purchase Details
Home Financials for this Owner
Home Financials are based on the most recent Mortgage that was taken out on this home.Purchase Details
Home Financials for this Owner
Home Financials are based on the most recent Mortgage that was taken out on this home.Purchase Details
Home Financials for this Owner
Home Financials are based on the most recent Mortgage that was taken out on this home.Purchase Details
Similar Home in South Bend, IN
Home Values in the Area
Average Home Value in this Area
Purchase History
| Date | Type | Sale Price | Title Company |
|---|---|---|---|
| Warranty Deed | -- | Fidelity National Title | |
| Warranty Deed | -- | Fidelity National Title | |
| Warranty Deed | -- | Lawyers Title | |
| Quit Claim Deed | -- | -- | |
| Warranty Deed | -- | None Available | |
| Warranty Deed | -- | None Available | |
| Special Warranty Deed | -- | None Available | |
| Corporate Deed | -- | None Available | |
| Sheriffs Deed | $44,995 | None Available |
Mortgage History
| Date | Status | Loan Amount | Loan Type |
|---|---|---|---|
| Open | $4,923 | FHA | |
| Open | $73,641 | FHA | |
| Previous Owner | $14,800 | Credit Line Revolving | |
| Previous Owner | $59,200 | New Conventional | |
| Previous Owner | $41,671 | Unknown |
Property History
| Date | Event | Price | Change | Sq Ft Price |
|---|---|---|---|---|
| 01/15/2021 01/15/21 | Sold | $75,000 | +10.5% | $64 / Sq Ft |
| 12/15/2020 12/15/20 | Pending | -- | -- | -- |
| 12/09/2020 12/09/20 | For Sale | $67,900 | +161.2% | $58 / Sq Ft |
| 12/02/2013 12/02/13 | Sold | $26,000 | -13.0% | $22 / Sq Ft |
| 11/01/2013 11/01/13 | Pending | -- | -- | -- |
| 10/29/2013 10/29/13 | For Sale | $29,900 | -- | $25 / Sq Ft |
Tax History Compared to Growth
Tax History
| Year | Tax Paid | Tax Assessment Tax Assessment Total Assessment is a certain percentage of the fair market value that is determined by local assessors to be the total taxable value of land and additions on the property. | Land | Improvement |
|---|---|---|---|---|
| 2024 | $1,205 | $121,600 | $6,100 | $115,500 |
| 2023 | $1,162 | $103,400 | $6,100 | $97,300 |
| 2022 | $1,001 | $86,300 | $6,100 | $80,200 |
| 2021 | $855 | $73,500 | $3,900 | $69,600 |
| 2020 | $1,274 | $51,300 | $4,700 | $46,600 |
| 2019 | $1,157 | $55,700 | $4,200 | $51,500 |
| 2018 | $1,375 | $55,800 | $4,200 | $51,600 |
| 2017 | $1,417 | $55,100 | $4,200 | $50,900 |
| 2016 | $1,446 | $62,100 | $4,200 | $57,900 |
| 2014 | $1,592 | $60,900 | $4,200 | $56,700 |
| 2013 | $1,595 | $60,900 | $4,200 | $56,700 |
Agents Affiliated with this Home
-
Karie Miller

Seller's Agent in 2021
Karie Miller
McKinnies Realty, LLC
(574) 532-4218
4 in this area
88 Total Sales
-
Maggie Thompson

Buyer's Agent in 2021
Maggie Thompson
McKinnies Realty, LLC
(574) 229-9403
5 in this area
108 Total Sales
-
Mike Schade
M
Seller's Agent in 2013
Mike Schade
Cressy & Everett- Elkhart
(574) 320-5416
51 Total Sales
-
L
Buyer's Agent in 2013
Larry Lemke
Realty Results, LLC
Map
Source: Indiana Regional MLS
MLS Number: 201316630
APN: 71-09-17-231-005.000-026
- 1009 S 33rd St
- 927 S 36th St
- 3312 Mishawaka Ave
- 3321 Mishawaka Ave
- 1226 S 34th St
- 3413 Northside Blvd
- 821 S 34th St
- 809 S 36th St
- 825 S Logan St
- 741 S 36th St
- 742 S 36th St
- 1311 S 31st St
- 512 Webster St
- 806 S 30th St
- 1625 Lincolnway W
- 1719 Lincolnway W
- 829 S 29th St
- 625 S 32nd St
- 808 Webster St
- 1025 Lincolnway W
