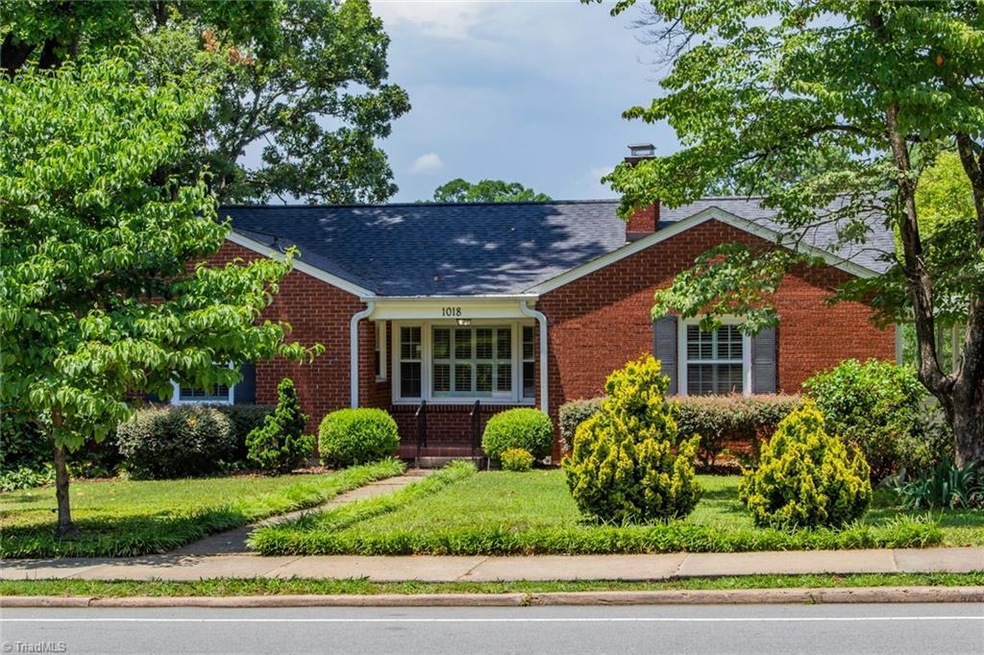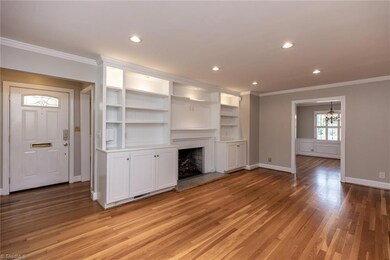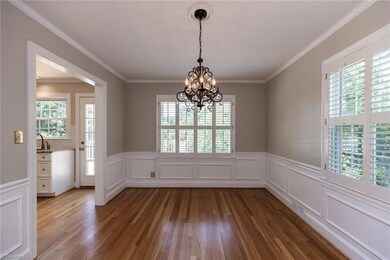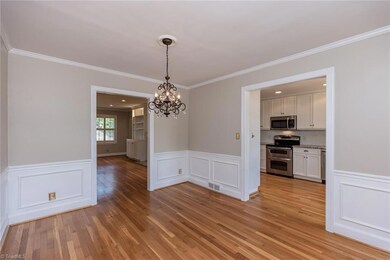
1018 S Hawthorne Rd Winston Salem, NC 27103
Ardmore NeighborhoodHighlights
- Living Room with Fireplace
- Solid Surface Countertops
- Porch
- Wood Flooring
- No HOA
- Forced Air Heating and Cooling System
About This Home
As of August 2022This beautifully updated Ardmore ranch style home is ready for you to call home. Walls & trim freshly painted. Many desirable features: hardwood floors, plantation shutters, built in shelving & cabinets in LR & den. Updated kitchen has ample cabinet space, granite countertops, tile backsplash & stainless steel appliances. Crown molding in living areas & wainscoting in the DR give a special added touch of detail. Additional living space in the sunroom flooded with natural light. Primary bath renovated in 2019. A/C unit new in 2022. Expansive deck (Archadeck stamp) perfect for entertaining or a quiet evening watching the sun set. Need storage space? Great space for workshop, storage, etc in the basement. Additional basement room is heated/cooled & not included in square footage, with exterior door & fireplace.Refrigerator, washer & dryer convey. Easy attic access with walk-up stairs. Backyard has extra space for parking-a premium in Ardmore! Lots to love & enjoy in this lovely home!
Last Agent to Sell the Property
Keller Williams Realty License #225874 Listed on: 07/12/2022

Home Details
Home Type
- Single Family
Est. Annual Taxes
- $3,681
Year Built
- Built in 1951
Lot Details
- 0.31 Acre Lot
- Fenced
- Property is zoned RS7
Parking
- 1 Car Garage
- Basement Garage
Home Design
- Brick Exterior Construction
- Vinyl Siding
Interior Spaces
- 1,688 Sq Ft Home
- 1,500-1,800 Sq Ft Home
- Property has 1 Level
- Ceiling Fan
- Living Room with Fireplace
- 2 Fireplaces
- Unfinished Basement
- Fireplace in Basement
- Permanent Attic Stairs
- Dryer Hookup
Kitchen
- Dishwasher
- Solid Surface Countertops
Flooring
- Wood
- Carpet
- Tile
Bedrooms and Bathrooms
- 3 Bedrooms
- 2 Full Bathrooms
Outdoor Features
- Porch
Utilities
- Forced Air Heating and Cooling System
- Heating System Uses Natural Gas
- Gas Water Heater
Community Details
- No Home Owners Association
- Ardmore Subdivision
Listing and Financial Details
- Assessor Parcel Number 6825207365
- 1% Total Tax Rate
Ownership History
Purchase Details
Home Financials for this Owner
Home Financials are based on the most recent Mortgage that was taken out on this home.Purchase Details
Home Financials for this Owner
Home Financials are based on the most recent Mortgage that was taken out on this home.Purchase Details
Home Financials for this Owner
Home Financials are based on the most recent Mortgage that was taken out on this home.Purchase Details
Home Financials for this Owner
Home Financials are based on the most recent Mortgage that was taken out on this home.Purchase Details
Home Financials for this Owner
Home Financials are based on the most recent Mortgage that was taken out on this home.Similar Homes in the area
Home Values in the Area
Average Home Value in this Area
Purchase History
| Date | Type | Sale Price | Title Company |
|---|---|---|---|
| Warranty Deed | $355,000 | Kasper David T | |
| Warranty Deed | $260,500 | None Available | |
| Interfamily Deed Transfer | -- | None Available | |
| Warranty Deed | $210,000 | None Available | |
| Warranty Deed | $138,500 | -- |
Mortgage History
| Date | Status | Loan Amount | Loan Type |
|---|---|---|---|
| Open | $295,000 | New Conventional | |
| Previous Owner | $232,000 | New Conventional | |
| Previous Owner | $260,500 | New Conventional | |
| Previous Owner | $164,000 | New Conventional | |
| Previous Owner | $165,000 | Purchase Money Mortgage | |
| Previous Owner | $184,000 | Unknown | |
| Previous Owner | $23,000 | Unknown | |
| Previous Owner | $20,433 | Unknown | |
| Previous Owner | $50,000 | Credit Line Revolving | |
| Previous Owner | $20,000 | Credit Line Revolving | |
| Previous Owner | $141,691 | VA | |
| Previous Owner | $142,655 | VA |
Property History
| Date | Event | Price | Change | Sq Ft Price |
|---|---|---|---|---|
| 08/12/2022 08/12/22 | Sold | $355,000 | +1.4% | $237 / Sq Ft |
| 08/04/2022 08/04/22 | Pending | -- | -- | -- |
| 07/12/2022 07/12/22 | For Sale | $350,000 | +34.4% | $233 / Sq Ft |
| 09/29/2017 09/29/17 | Sold | $260,500 | -6.6% | $186 / Sq Ft |
| 08/12/2017 08/12/17 | Pending | -- | -- | -- |
| 06/21/2017 06/21/17 | For Sale | $279,000 | -- | $199 / Sq Ft |
Tax History Compared to Growth
Tax History
| Year | Tax Paid | Tax Assessment Tax Assessment Total Assessment is a certain percentage of the fair market value that is determined by local assessors to be the total taxable value of land and additions on the property. | Land | Improvement |
|---|---|---|---|---|
| 2023 | $3,820 | $285,300 | $71,500 | $213,800 |
| 2022 | $3,748 | $285,300 | $71,500 | $213,800 |
| 2021 | $3,681 | $285,300 | $71,500 | $213,800 |
| 2020 | $3,350 | $242,600 | $71,500 | $171,100 |
| 2019 | $3,374 | $242,600 | $71,500 | $171,100 |
| 2018 | $3,205 | $242,600 | $71,500 | $171,100 |
| 2016 | $2,485 | $188,764 | $71,500 | $117,264 |
| 2015 | $2,447 | $188,764 | $71,500 | $117,264 |
| 2014 | $2,373 | $188,764 | $71,500 | $117,264 |
Agents Affiliated with this Home
-

Seller's Agent in 2022
Gina Mounce
Keller Williams Realty
(336) 830-2088
3 in this area
75 Total Sales
-
T
Buyer's Agent in 2022
Tina Cribb
Capstone Realty Consultants, Inc
(336) 687-6179
1 in this area
31 Total Sales
-
M
Seller's Agent in 2017
Mark Smith
Leonard Ryden Burr Real Estate
(415) 963-1664
9 in this area
96 Total Sales
Map
Source: Triad MLS
MLS Number: 1076453
APN: 6825-20-7365
- 1060 S Hawthorne Rd
- 2418 Lyndhurst Ave
- 2318 Walker Ave
- 2415 Maplewood Ave
- 1143 Ebert St
- 2375 Jefferson Ave
- 2343 Westover Dr
- 731 S Hawthorne Rd
- 2408 Walker Ave
- 2301 Rosewood Ave
- 2400 Jefferson Ave
- 1222 Miller St
- 1209 Irving St
- 603 Irving St
- 1002 Madison Ave
- 1327 Irving St
- 803 Madison Ave
- 1042 Madison Ave
- 2240 Queen St
- 1037 Madison Ave






