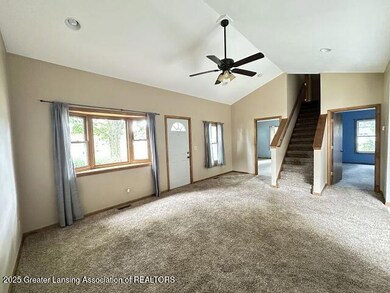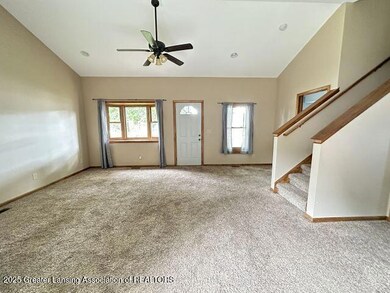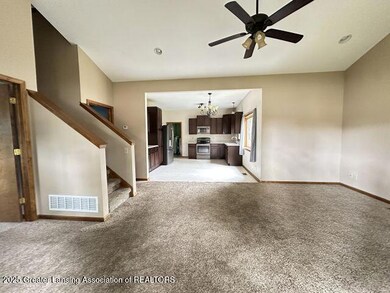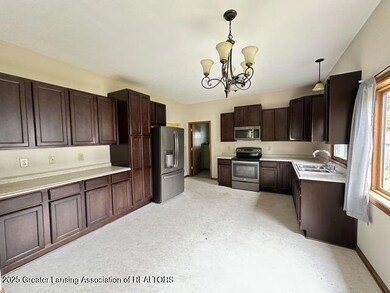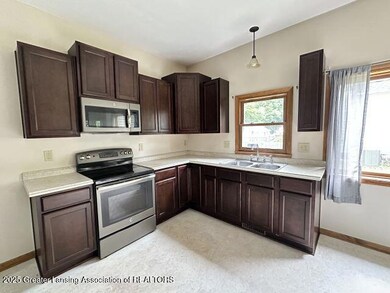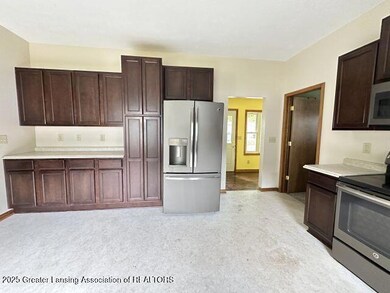1018 S Main St Eaton Rapids, MI 48827
Estimated payment $1,261/month
Highlights
- View of Trees or Woods
- Traditional Architecture
- Loft
- Deck
- Main Floor Primary Bedroom
- 2 Car Attached Garage
About This Home
Lots of curb appeal and space with this 3-bedroom home with a large, fenced yard. The exterior has nice vinyl siding, vinyl windows, a nice 2 car garage, and lots of space. As you enter the home you will notice the large foyer/mudroom area with a generous sized coat and storage closet. The living room offers open space and appeal with nice, vaulted ceilings. The kitchen is loaded with tons of cabinetry, storage, and countertop space. There are 2 bedrooms on the first floor of the home and a 3rd bedroom and loft area on the second floor. All of the bedrooms offer generous floor plan space and closet space. There is 1st floor laundry and loads of space in the recently remodeled bathroom. The basement has a storage room with all of the mechanicals and an open area for recreation or storage. All offers must be submitted at www.vrmproperties.com. Agents must register as a User, enter the property address, and click on "Start Offer". This property may qualify for Seller Financing (Vendee). If property was built prior to 1978, Lead Based Paint Potentially Exists .
Home Details
Home Type
- Single Family
Est. Annual Taxes
- $3,680
Year Built
- Built in 1900
Lot Details
- 0.33 Acre Lot
- Lot Dimensions are 66x217
- Wood Fence
- Few Trees
- Back Yard Fenced and Front Yard
Parking
- 2 Car Attached Garage
Property Views
- Woods
- Neighborhood
Home Design
- Traditional Architecture
- Block Foundation
- Shingle Roof
- Vinyl Siding
Interior Spaces
- 1,456 Sq Ft Home
- 1.5-Story Property
- Insulated Windows
- Living Room
- Dining Room
- Loft
- Basement Fills Entire Space Under The House
Kitchen
- Eat-In Kitchen
- Oven
- Range
Flooring
- Carpet
- Tile
- Vinyl
Bedrooms and Bathrooms
- 3 Bedrooms
- Primary Bedroom on Main
- 1 Full Bathroom
Laundry
- Laundry on main level
- Laundry in Bathroom
Outdoor Features
- Deck
- Patio
Location
- City Lot
Utilities
- No Cooling
- Forced Air Heating System
- Heating System Uses Natural Gas
- 100 Amp Service
- Natural Gas Connected
Map
Home Values in the Area
Average Home Value in this Area
Tax History
| Year | Tax Paid | Tax Assessment Tax Assessment Total Assessment is a certain percentage of the fair market value that is determined by local assessors to be the total taxable value of land and additions on the property. | Land | Improvement |
|---|---|---|---|---|
| 2025 | $3,640 | $104,700 | $0 | $0 |
| 2024 | $2,567 | $97,800 | $0 | $0 |
| 2023 | $2,592 | $86,800 | $0 | $0 |
| 2022 | $1,285 | $76,400 | $0 | $0 |
| 2021 | $1,240 | $69,600 | $0 | $0 |
| 2020 | $1,228 | $67,600 | $0 | $0 |
| 2019 | $1,211 | $62,478 | $0 | $0 |
| 2018 | $1,183 | $30,160 | $0 | $0 |
| 2017 | $1,132 | $29,000 | $0 | $0 |
| 2016 | -- | $27,500 | $0 | $0 |
| 2015 | -- | $26,700 | $0 | $0 |
| 2014 | -- | $41,700 | $0 | $0 |
| 2013 | -- | $41,450 | $0 | $0 |
Property History
| Date | Event | Price | List to Sale | Price per Sq Ft | Prior Sale |
|---|---|---|---|---|---|
| 10/13/2025 10/13/25 | Pending | -- | -- | -- | |
| 10/01/2025 10/01/25 | For Sale | $181,000 | -0.5% | $124 / Sq Ft | |
| 08/22/2022 08/22/22 | Sold | $182,000 | -4.2% | $125 / Sq Ft | View Prior Sale |
| 06/27/2022 06/27/22 | Pending | -- | -- | -- | |
| 06/17/2022 06/17/22 | Price Changed | $189,900 | -5.0% | $130 / Sq Ft | |
| 05/24/2022 05/24/22 | Price Changed | $199,900 | +2.5% | $137 / Sq Ft | |
| 05/24/2022 05/24/22 | Price Changed | $195,000 | -7.1% | $134 / Sq Ft | |
| 05/15/2022 05/15/22 | For Sale | $210,000 | +200.0% | $144 / Sq Ft | |
| 11/21/2012 11/21/12 | Sold | $70,000 | -4.1% | $41 / Sq Ft | View Prior Sale |
| 08/25/2012 08/25/12 | Pending | -- | -- | -- | |
| 08/25/2012 08/25/12 | For Sale | $73,000 | -- | $43 / Sq Ft |
Purchase History
| Date | Type | Sale Price | Title Company |
|---|---|---|---|
| Warranty Deed | -- | None Listed On Document | |
| Warranty Deed | -- | None Listed On Document | |
| Sheriffs Deed | $153,812 | None Listed On Document | |
| Sheriffs Deed | $153,812 | None Listed On Document | |
| Warranty Deed | $182,000 | None Listed On Document | |
| Warranty Deed | $70,000 | Midstate Title Agency Llc | |
| Interfamily Deed Transfer | -- | Nations Title Agency |
Mortgage History
| Date | Status | Loan Amount | Loan Type |
|---|---|---|---|
| Previous Owner | $186,186 | VA | |
| Previous Owner | $71,428 | New Conventional | |
| Previous Owner | $68,000 | Stand Alone Refi Refinance Of Original Loan |
Source: Greater Lansing Association of Realtors®
MLS Number: 291666
APN: 300-086-650-090-01
- 424 Haven St
- V/L Chester St
- 201 W Broad St
- 933 Tyler Dr
- 645 N Gallery Dr Unit 98
- 539 Harwood Ct Unit 134
- 502 S Main St
- 315 Hamman Dr
- 500 King St
- 618 Forest St
- 229 State St
- 220 S River St
- 224 Holmes St
- 716 Cumberland Dr
- 0 S Clinton Trail Unit 20018035
- 329 W Knight St
- 100 S Center St
- 101 S East St
- 215 E Knight St
- 210 Diana St

