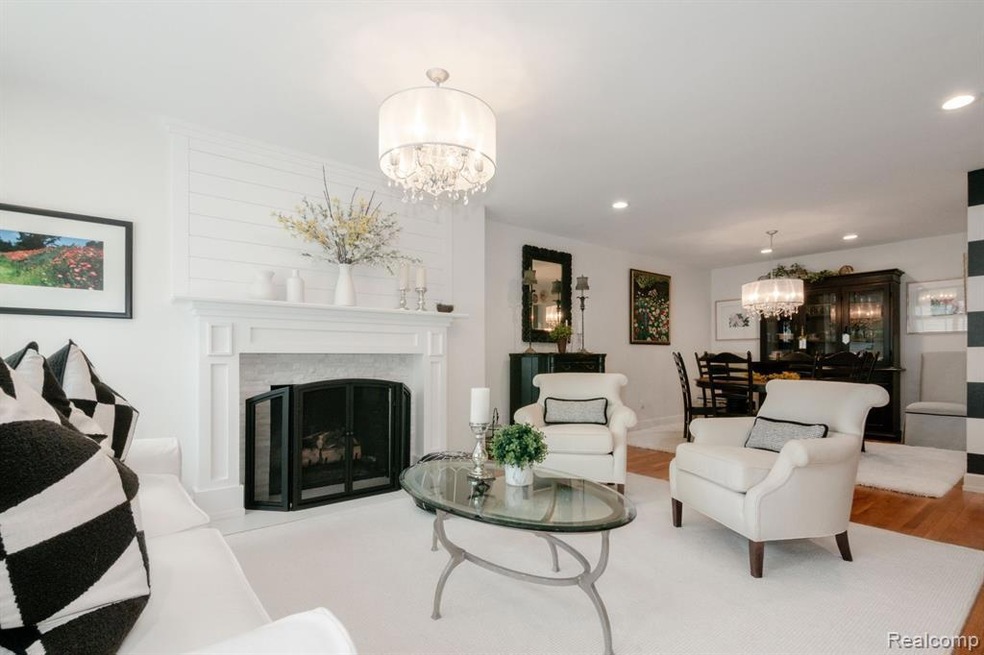
$375,000
- 2 Beds
- 4 Baths
- 1,326 Sq Ft
- 41350 Woodward Ave
- Bloomfield Hills, MI
End-Unit MID-CENTURY MODERN style TOWNHOME provides privacy and serene views of nature PLUS convenience to area restaurants, businesses & attractions from its PRIME LOCATION within an 8 unit complex tucked-away off Woodward Ave. within BLOOMFIELD HILLS CITY limits. CLEAN & METICULOUSLY MAINTAINED + Many original features combine with TASTEFUL UPDATES + BRAND NEW STAINLESS STEEL KITCHEN
Andrea Carollo Max Broock, REALTORS®-Birmingham
