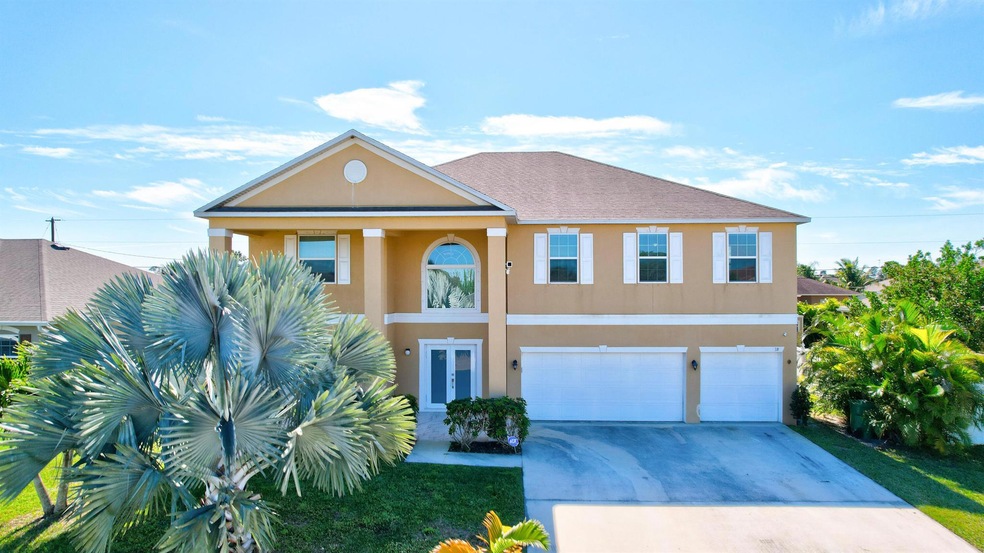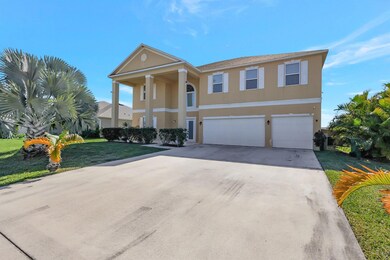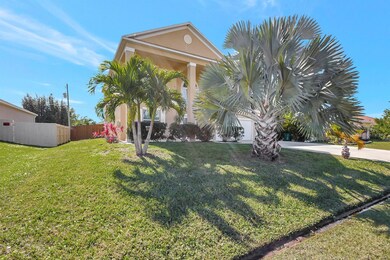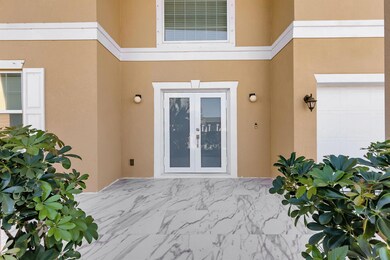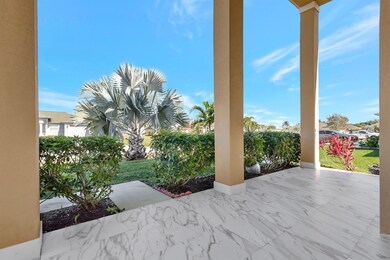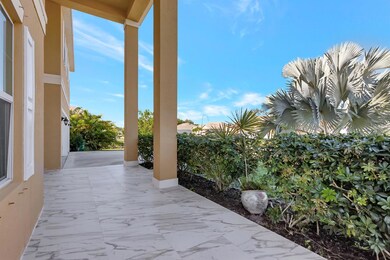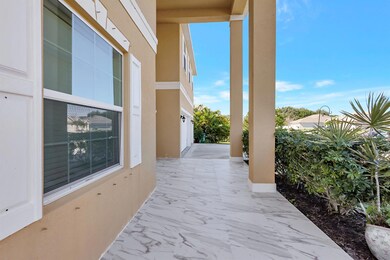
1018 SW Eckard Ave Port Saint Lucie, FL 34953
Woodland Trails NeighborhoodHighlights
- Room in yard for a pool
- Wood Flooring
- Loft
- Roman Tub
- Attic
- High Ceiling
About This Home
As of May 2024Exquisite 6 Bedroom 4.5 Bathroom, 3 car garage home with approx. 4000 of living sqft. A terrific floor plan with plenty of natural light throughout and quality upgrades galore. Features new 34x34'' porcelain tiles throughout downstair, quality wood flooring upstairs and remodeled bathrooms. Downstairs includes a mother & Law ensuite, eat in kitchen with double pantry overlooking the large family room, formal living & dining. Upstairs boasts a roomy loft, leading to three ensuites. Enormous master comes with a sitting area, jacuzzi tub and rain shower. Property comes with an advanced, fully paid solar panels that will drastically reduce your electric bill, an upgraded garage with AC, House purification system, House water filtration system and an extensive security system. A must see.
Last Agent to Sell the Property
RE/MAX Masterpiece Realty License #3169435 Listed on: 01/30/2024

Home Details
Home Type
- Single Family
Est. Annual Taxes
- $11,461
Year Built
- Built in 2016
Lot Details
- 10,000 Sq Ft Lot
- Lot Dimensions are 80 x 125
- Fenced
- Interior Lot
- Property is zoned RS-2PS
Parking
- 3 Car Attached Garage
- Garage Door Opener
- Driveway
Home Design
- Shingle Roof
- Composition Roof
Interior Spaces
- 3,916 Sq Ft Home
- 2-Story Property
- Furnished or left unfurnished upon request
- High Ceiling
- Ceiling Fan
- French Doors
- Entrance Foyer
- Family Room
- Formal Dining Room
- Loft
- Pull Down Stairs to Attic
Kitchen
- Electric Range
- <<microwave>>
- Dishwasher
- Disposal
Flooring
- Wood
- Tile
Bedrooms and Bathrooms
- 6 Bedrooms
- Split Bedroom Floorplan
- Closet Cabinetry
- Walk-In Closet
- In-Law or Guest Suite
- Roman Tub
- Jettted Tub and Separate Shower in Primary Bathroom
Laundry
- Laundry Room
- Dryer
- Washer
Home Security
- Home Security System
- Security Gate
- Motion Detectors
- Fire and Smoke Detector
Eco-Friendly Details
- Solar Water Heater
Outdoor Features
- Room in yard for a pool
- Patio
Utilities
- Central Heating and Cooling System
- Heating system powered by renewable energy
- Cable TV Available
Community Details
- Built by Maronda Homes
- Port St Lucie Section 33 Subdivision, Westcott W6 Floorplan
Listing and Financial Details
- Assessor Parcel Number 342066022340000
Ownership History
Purchase Details
Home Financials for this Owner
Home Financials are based on the most recent Mortgage that was taken out on this home.Purchase Details
Home Financials for this Owner
Home Financials are based on the most recent Mortgage that was taken out on this home.Purchase Details
Home Financials for this Owner
Home Financials are based on the most recent Mortgage that was taken out on this home.Purchase Details
Purchase Details
Similar Homes in the area
Home Values in the Area
Average Home Value in this Area
Purchase History
| Date | Type | Sale Price | Title Company |
|---|---|---|---|
| Warranty Deed | $665,000 | Kpc Title | |
| Warranty Deed | $565,000 | First International Title | |
| Special Warranty Deed | $307,300 | Steel City Title Inc | |
| Special Warranty Deed | $14,000 | Steel City Title Inc | |
| Public Action Common In Florida Clerks Tax Deed Or Tax Deeds Or Property Sold For Taxes | $4,800 | -- |
Mortgage History
| Date | Status | Loan Amount | Loan Type |
|---|---|---|---|
| Open | $532,000 | New Conventional | |
| Previous Owner | $283,631 | FHA | |
| Previous Owner | $301,684 | FHA |
Property History
| Date | Event | Price | Change | Sq Ft Price |
|---|---|---|---|---|
| 05/10/2024 05/10/24 | Sold | $665,000 | -5.0% | $170 / Sq Ft |
| 05/10/2024 05/10/24 | Pending | -- | -- | -- |
| 04/22/2024 04/22/24 | Price Changed | $700,000 | +3.7% | $179 / Sq Ft |
| 03/07/2024 03/07/24 | Price Changed | $675,000 | -1.5% | $172 / Sq Ft |
| 01/30/2024 01/30/24 | For Sale | $685,000 | +21.2% | $175 / Sq Ft |
| 10/24/2022 10/24/22 | Sold | $565,000 | -5.7% | $144 / Sq Ft |
| 08/15/2022 08/15/22 | For Sale | $599,000 | +95.0% | $153 / Sq Ft |
| 03/29/2016 03/29/16 | Sold | $307,250 | +2.5% | $79 / Sq Ft |
| 02/28/2016 02/28/16 | Pending | -- | -- | -- |
| 12/21/2015 12/21/15 | For Sale | $299,900 | -- | $77 / Sq Ft |
Tax History Compared to Growth
Tax History
| Year | Tax Paid | Tax Assessment Tax Assessment Total Assessment is a certain percentage of the fair market value that is determined by local assessors to be the total taxable value of land and additions on the property. | Land | Improvement |
|---|---|---|---|---|
| 2024 | $11,461 | $493,900 | $128,000 | $365,900 |
| 2023 | $11,461 | $477,200 | $105,000 | $372,200 |
| 2022 | $6,852 | $317,085 | $0 | $0 |
| 2021 | $6,824 | $307,850 | $0 | $0 |
| 2020 | $7,120 | $303,600 | $48,000 | $255,600 |
| 2019 | $7,523 | $314,600 | $42,000 | $272,600 |
| 2018 | $7,288 | $312,323 | $0 | $0 |
| 2017 | $7,227 | $305,900 | $28,000 | $277,900 |
| 2016 | $989 | $13,200 | $13,200 | $0 |
| 2015 | $630 | $11,100 | $11,100 | $0 |
| 2014 | $518 | $6,490 | $0 | $0 |
Agents Affiliated with this Home
-
Jean Cidel

Seller's Agent in 2024
Jean Cidel
RE/MAX
(772) 924-6637
14 in this area
256 Total Sales
-
Wilkens Desinat

Buyer's Agent in 2024
Wilkens Desinat
Florida Professional Prop.
(561) 688-1368
1 in this area
57 Total Sales
-
Cynthia Voegtlin Hadden

Seller's Agent in 2022
Cynthia Voegtlin Hadden
Freedom Homes & Property Management LLC
(772) 812-8790
2 in this area
54 Total Sales
-
Fresnel Sanon
F
Buyer's Agent in 2022
Fresnel Sanon
Classic Realty & Financial Services LLC
(772) 673-3139
1 in this area
7 Total Sales
-
Jay Garick
J
Seller's Agent in 2016
Jay Garick
Adnoram Realty
(407) 687-4128
20 in this area
4,031 Total Sales
-
Kendall Kruszynski
K
Buyer's Agent in 2016
Kendall Kruszynski
Keller Williams Realty Jupiter
(561) 400-4392
1 in this area
92 Total Sales
Map
Source: BeachesMLS
MLS Number: R10955129
APN: 34-20-660-2234-0000
- 1041 SW Dartmouth Ave
- 1058 SW Dartmouth Ave
- 4517 SW Scope St
- 4509 SW Scope St
- 1058 SW Calmar Ave
- 1074 SW Calmar Ave
- 1090 SW Calmar Ave
- 4572 SW Savona Blvd Unit 16
- 4650 SW Pearl St
- 4313 SW Gagnon Rd
- 1126 SW Calmar Ave
- 1012 SW Idol Ave
- 4589 SW Van Dyke St
- 891 SW Idol Ave
- 359 SW Becker Rd
- 355 SW Becker Rd
- 4533 SW Wabash St
- 1230 SW Becker Rd
- 850 SW Becker Rd
- 838 SW Becker Rd
