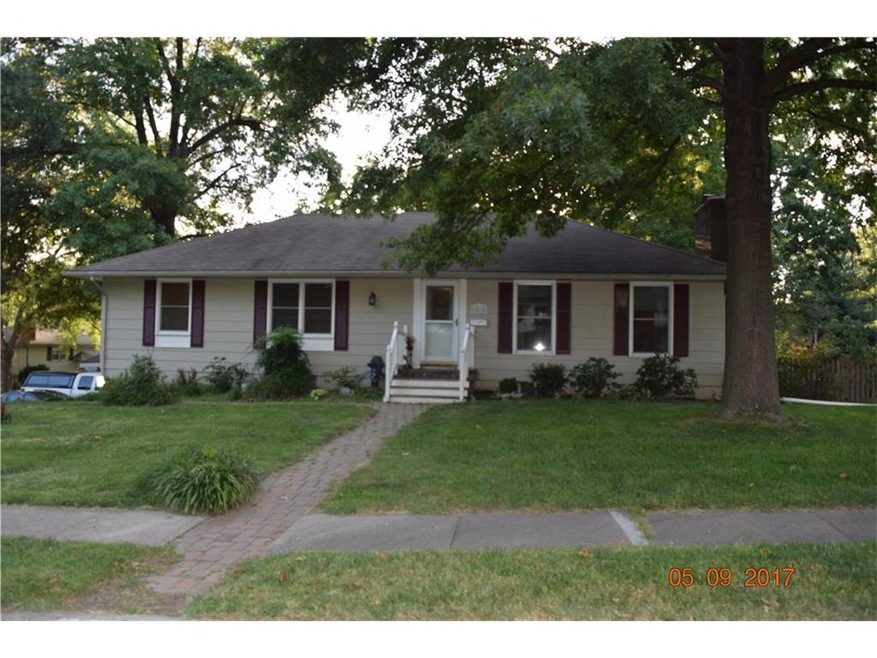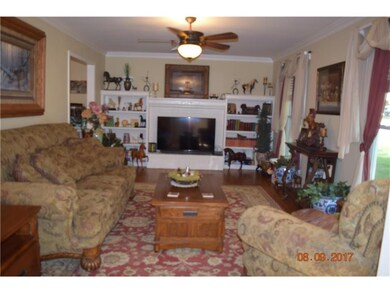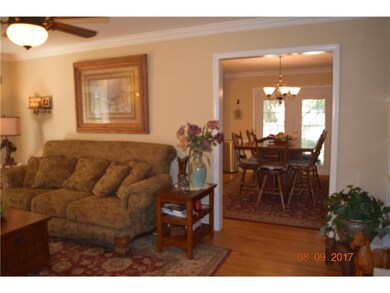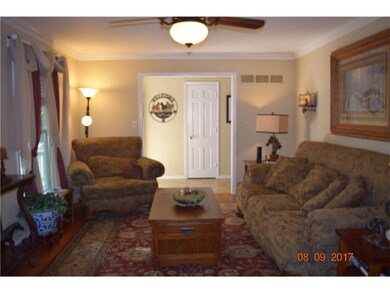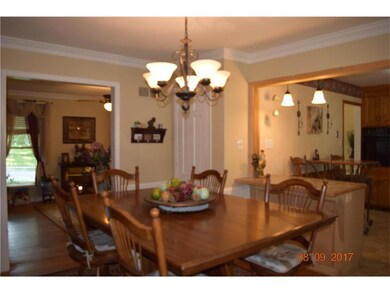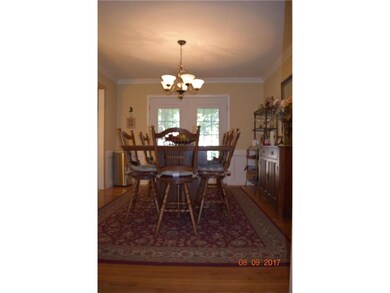
1018 SW Ingleside Place Lees Summit, MO 64081
Highlights
- Deck
- Wood Burning Stove
- Vaulted Ceiling
- Pleasant Lea Middle School Rated A-
- Living Room with Fireplace
- Traditional Architecture
About This Home
As of June 2023Priced to sell quickly!! A TON of updates/improvements have been performed over the last 5 years (list attached). Outside is a 31ft patio surrounded by a fenced yard. Already wired for a hot tub for you to enjoy. A spacious deck overlooks the large corner lot. Wide entryway opens to wonderful great room w/masonry fireplace as it's focal point, new windows & shiny wood floors. Tons of cabinets, appliance stay w/ the property, bar opens up to the formal dining. Dining room leads to the lrg deck through new patio door Energy audit make this an energy efficient home. Master suite includes a walk-in closet. Dbl door closets in other spacious bedrooms. Updated baths. walkout level has finished rec room w/wood stove, new windows & flooring, adt rooms have many uses. 3rd bath on LL. 23x23 garage/workbench/yard access
Last Agent to Sell the Property
Platinum Realty LLC License #2001004838 Listed on: 09/08/2017

Home Details
Home Type
- Single Family
Est. Annual Taxes
- $2,060
Year Built
- Built in 1963
Lot Details
- Wood Fence
- Corner Lot
- Many Trees
Parking
- 2 Car Garage
- Inside Entrance
- Side Facing Garage
- Garage Door Opener
- Off-Street Parking
Home Design
- Traditional Architecture
- Frame Construction
- Composition Roof
Interior Spaces
- Wet Bar: Shower Only, Fireplace, Shades/Blinds, Shower Over Tub, Walk-In Closet(s), Wood Floor, Ceiling Fan(s), Linoleum, Pantry, Partial Window Coverings, Built-in Features, Hardwood
- Built-In Features: Shower Only, Fireplace, Shades/Blinds, Shower Over Tub, Walk-In Closet(s), Wood Floor, Ceiling Fan(s), Linoleum, Pantry, Partial Window Coverings, Built-in Features, Hardwood
- Vaulted Ceiling
- Ceiling Fan: Shower Only, Fireplace, Shades/Blinds, Shower Over Tub, Walk-In Closet(s), Wood Floor, Ceiling Fan(s), Linoleum, Pantry, Partial Window Coverings, Built-in Features, Hardwood
- Skylights
- Wood Burning Stove
- Some Wood Windows
- Thermal Windows
- Shades
- Plantation Shutters
- Drapes & Rods
- Entryway
- Family Room Downstairs
- Living Room with Fireplace
- 2 Fireplaces
- Formal Dining Room
- Recreation Room with Fireplace
- Workshop
- Finished Basement
- Walk-Out Basement
- Attic
Kitchen
- Eat-In Kitchen
- Cooktop
- Dishwasher
- Granite Countertops
- Laminate Countertops
- Wood Stained Kitchen Cabinets
Flooring
- Wood
- Wall to Wall Carpet
- Linoleum
- Laminate
- Stone
- Ceramic Tile
- Luxury Vinyl Plank Tile
- Luxury Vinyl Tile
Bedrooms and Bathrooms
- 3 Bedrooms
- Primary Bedroom on Main
- Cedar Closet: Shower Only, Fireplace, Shades/Blinds, Shower Over Tub, Walk-In Closet(s), Wood Floor, Ceiling Fan(s), Linoleum, Pantry, Partial Window Coverings, Built-in Features, Hardwood
- Walk-In Closet: Shower Only, Fireplace, Shades/Blinds, Shower Over Tub, Walk-In Closet(s), Wood Floor, Ceiling Fan(s), Linoleum, Pantry, Partial Window Coverings, Built-in Features, Hardwood
- Double Vanity
- Shower Only
Laundry
- Laundry on lower level
- Dryer Hookup
Home Security
- Storm Doors
- Fire and Smoke Detector
Outdoor Features
- Deck
- Enclosed patio or porch
Utilities
- Forced Air Heating and Cooling System
- Satellite Dish
Community Details
- Hinsdale Subdivision
Listing and Financial Details
- Assessor Parcel Number 61-440-05-12-00-0-00-000
Ownership History
Purchase Details
Home Financials for this Owner
Home Financials are based on the most recent Mortgage that was taken out on this home.Purchase Details
Purchase Details
Home Financials for this Owner
Home Financials are based on the most recent Mortgage that was taken out on this home.Purchase Details
Home Financials for this Owner
Home Financials are based on the most recent Mortgage that was taken out on this home.Purchase Details
Purchase Details
Home Financials for this Owner
Home Financials are based on the most recent Mortgage that was taken out on this home.Purchase Details
Purchase Details
Home Financials for this Owner
Home Financials are based on the most recent Mortgage that was taken out on this home.Similar Homes in the area
Home Values in the Area
Average Home Value in this Area
Purchase History
| Date | Type | Sale Price | Title Company |
|---|---|---|---|
| Warranty Deed | -- | None Listed On Document | |
| Interfamily Deed Transfer | -- | None Available | |
| Warranty Deed | -- | None Available | |
| Warranty Deed | -- | Kansas City Title Inc | |
| Interfamily Deed Transfer | -- | None Available | |
| Interfamily Deed Transfer | -- | Stewart Title Of Kansas City | |
| Interfamily Deed Transfer | -- | Stewart Title | |
| Warranty Deed | -- | -- |
Mortgage History
| Date | Status | Loan Amount | Loan Type |
|---|---|---|---|
| Open | $210,000 | No Value Available | |
| Previous Owner | $164,519 | New Conventional | |
| Previous Owner | $25,000 | Commercial | |
| Previous Owner | $40,000 | Credit Line Revolving | |
| Previous Owner | $85,000 | New Conventional | |
| Previous Owner | $94,000 | Stand Alone Refi Refinance Of Original Loan | |
| Previous Owner | $92,846 | FHA |
Property History
| Date | Event | Price | Change | Sq Ft Price |
|---|---|---|---|---|
| 06/05/2023 06/05/23 | Sold | -- | -- | -- |
| 04/23/2023 04/23/23 | Pending | -- | -- | -- |
| 04/17/2023 04/17/23 | For Sale | $285,000 | 0.0% | $116 / Sq Ft |
| 04/10/2023 04/10/23 | Pending | -- | -- | -- |
| 04/07/2023 04/07/23 | For Sale | $285,000 | +72.7% | $116 / Sq Ft |
| 11/14/2017 11/14/17 | Sold | -- | -- | -- |
| 09/11/2017 09/11/17 | Pending | -- | -- | -- |
| 09/08/2017 09/08/17 | For Sale | $165,000 | +28.9% | $67 / Sq Ft |
| 05/30/2013 05/30/13 | Sold | -- | -- | -- |
| 05/12/2013 05/12/13 | Pending | -- | -- | -- |
| 04/24/2013 04/24/13 | For Sale | $128,000 | -- | $95 / Sq Ft |
Tax History Compared to Growth
Tax History
| Year | Tax Paid | Tax Assessment Tax Assessment Total Assessment is a certain percentage of the fair market value that is determined by local assessors to be the total taxable value of land and additions on the property. | Land | Improvement |
|---|---|---|---|---|
| 2024 | $3,808 | $53,124 | $9,063 | $44,061 |
| 2023 | $3,808 | $53,124 | $5,996 | $47,128 |
| 2022 | $2,055 | $25,460 | $8,218 | $17,242 |
| 2021 | $2,098 | $25,460 | $8,218 | $17,242 |
| 2020 | $2,017 | $24,245 | $8,218 | $16,027 |
| 2019 | $1,962 | $24,245 | $8,218 | $16,027 |
| 2018 | $2,099 | $24,068 | $4,693 | $19,375 |
| 2017 | $2,099 | $24,068 | $4,693 | $19,375 |
| 2016 | $2,068 | $23,465 | $5,092 | $18,373 |
| 2014 | $2,016 | $22,426 | $4,755 | $17,671 |
Agents Affiliated with this Home
-

Seller's Agent in 2023
Deborah Gladney
ReeceNichols - Lees Summit
(816) 645-7084
3 in this area
70 Total Sales
-

Buyer's Agent in 2023
Melissa Brough
Cynda Sells Realty Group L L C
(816) 225-8458
15 in this area
74 Total Sales
-

Seller's Agent in 2017
Penny Thurman
Platinum Realty LLC
(816) 797-0111
2 in this area
38 Total Sales
-

Buyer's Agent in 2017
Steve Hillyer
Freedom Realty
(816) 682-1608
3 in this area
37 Total Sales
-

Seller's Agent in 2013
Roger Deines
ReeceNichols - Lees Summit
(816) 210-6101
88 in this area
314 Total Sales
Map
Source: Heartland MLS
MLS Number: 2067783
APN: 61-440-05-12-00-0-00-000
- 1019 SW Ingleside Place
- 418 SW Stratford Rd
- 1211 SW Walnut St
- 1301 SW Madison St
- 417 SW Madison St
- 1413 SW Walnut St
- 403 SW Mission Rd
- 711 SW Williams St
- 714 SW Williams St
- 810 SW 6th St
- 1051 SW Twin Creek Dr
- 1453 SW Madison St
- 307 SW Glendana St
- 1115 SW Hoke Ct
- 3053 NW Thoreau Ln
- 1501 SW Shelby Dr
- 1549 SW Fredrick Dr
- 602 SW 2nd St
- 116 SW Noel St
- 1521 SW Hedgewood Ln
