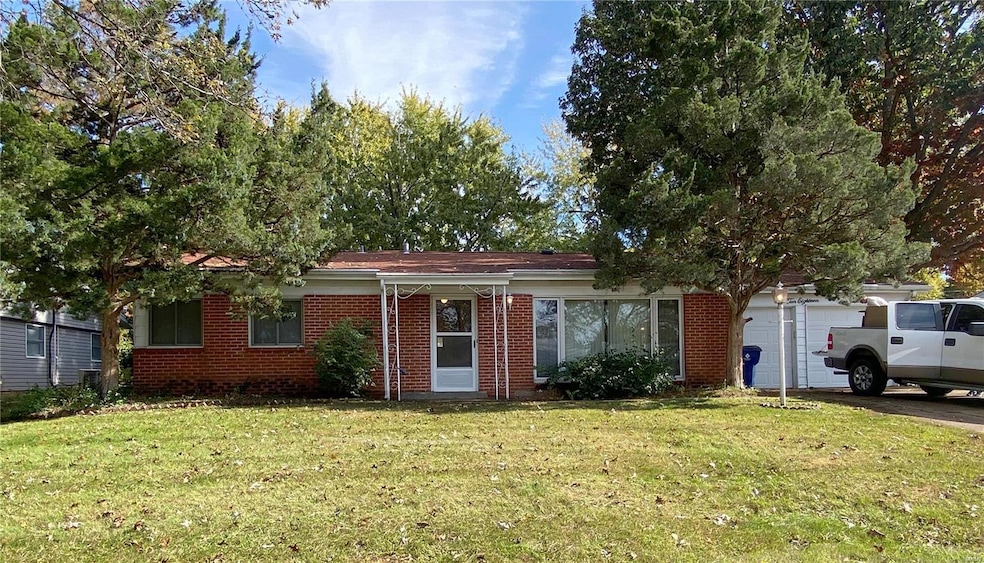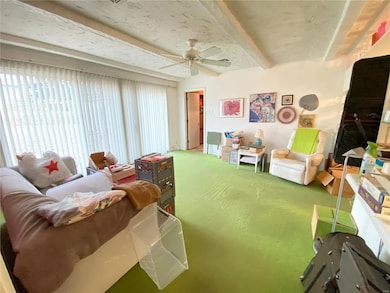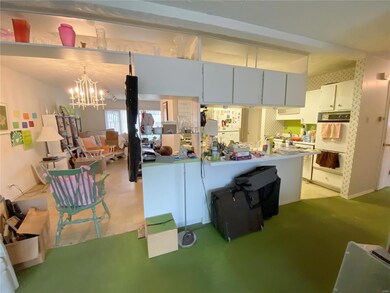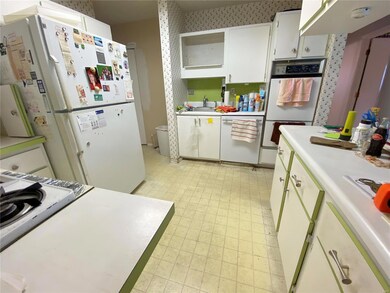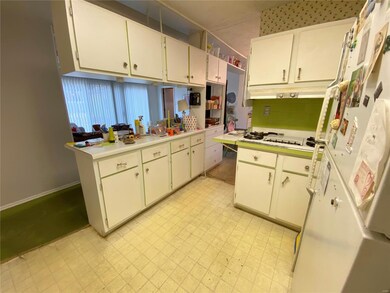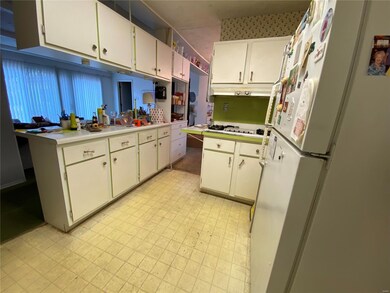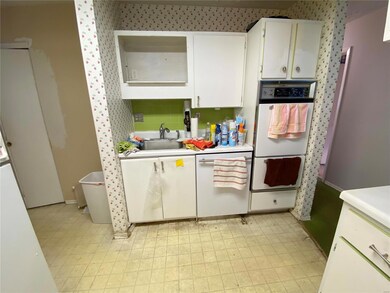
1018 Tempo Dr Saint Louis, MO 63146
Highlights
- Open Floorplan
- Ranch Style House
- Formal Dining Room
- Parkway Northeast Middle School Rated A-
- Bonus Room
- 2 Car Attached Garage
About This Home
As of December 2021Here is a great rehab opportunity in the Parkway North school district. Classic mid-century ranch with large extension off of the back has so many possibilities. Most properties in the neighborhood are 1000-1500 sq ft and this home has 2077 sq ft. The property is on a slab but you won't miss the basement with all of the extra space. Area comps include: 12330 Tempo, 4 beds, 2 baths, 1592 sq ft, Sold 8/24/21, $347,000. Great opportunity for some sweat equity in a popular neighborhood. Owners were working on cleaning out the home, so the photos are a little messy. As is, cash sale only.
Last Agent to Sell the Property
Terreri Team Realty LLC License #2016022991 Listed on: 12/01/2021
Home Details
Home Type
- Single Family
Est. Annual Taxes
- $3,514
Year Built
- Built in 1964
Lot Details
- 10,019 Sq Ft Lot
- Lot Dimensions are 80x125
Parking
- 2 Car Attached Garage
Home Design
- Ranch Style House
- Brick or Stone Veneer Front Elevation
- Slab Foundation
Interior Spaces
- 2,077 Sq Ft Home
- Open Floorplan
- Formal Dining Room
- Bonus Room
- Laundry on main level
Bedrooms and Bathrooms
- 4 Main Level Bedrooms
- Split Bedroom Floorplan
- 2 Full Bathrooms
Outdoor Features
- Patio
Schools
- Ross Elem. Elementary School
- Northeast Middle School
- Parkway North High School
Utilities
- Forced Air Heating and Cooling System
- Heating System Uses Gas
- Gas Water Heater
Listing and Financial Details
- Assessor Parcel Number 16O-12-0251
Ownership History
Purchase Details
Purchase Details
Similar Homes in Saint Louis, MO
Home Values in the Area
Average Home Value in this Area
Purchase History
| Date | Type | Sale Price | Title Company |
|---|---|---|---|
| Interfamily Deed Transfer | -- | None Available | |
| Interfamily Deed Transfer | -- | None Available |
Property History
| Date | Event | Price | Change | Sq Ft Price |
|---|---|---|---|---|
| 07/18/2025 07/18/25 | For Sale | $369,900 | +85.0% | $178 / Sq Ft |
| 12/27/2021 12/27/21 | Sold | -- | -- | -- |
| 12/04/2021 12/04/21 | Pending | -- | -- | -- |
| 12/01/2021 12/01/21 | For Sale | $200,000 | -- | $96 / Sq Ft |
Tax History Compared to Growth
Tax History
| Year | Tax Paid | Tax Assessment Tax Assessment Total Assessment is a certain percentage of the fair market value that is determined by local assessors to be the total taxable value of land and additions on the property. | Land | Improvement |
|---|---|---|---|---|
| 2023 | $3,514 | $54,360 | $13,050 | $41,310 |
| 2022 | $3,271 | $46,110 | $13,050 | $33,060 |
| 2021 | $3,248 | $46,110 | $13,050 | $33,060 |
| 2020 | $3,102 | $42,050 | $15,770 | $26,280 |
| 2019 | $3,054 | $42,050 | $15,770 | $26,280 |
| 2018 | $2,769 | $35,170 | $11,320 | $23,850 |
| 2017 | $2,749 | $35,170 | $11,320 | $23,850 |
| 2016 | $2,800 | $34,090 | $8,720 | $25,370 |
| 2015 | $2,920 | $34,090 | $8,720 | $25,370 |
| 2014 | $2,734 | $34,100 | $7,390 | $26,710 |
Agents Affiliated with this Home
-
James Moll

Seller's Agent in 2025
James Moll
Coldwell Banker Realty - Gundaker
(314) 280-7878
30 in this area
167 Total Sales
-
Malinda Terreri

Seller's Agent in 2021
Malinda Terreri
Terreri Team Realty LLC
(314) 488-0494
4 in this area
197 Total Sales
Map
Source: MARIS MLS
MLS Number: MIS21065243
APN: 16O-12-0251
- 1201 Cheverly Ct
- 1212 Cheverly Ct
- 1201 Ross Ave
- 12330 Cape Cod Dr
- 12542 Questover Ct
- 822 Questover Ln
- 12537 Clark Manor Cir
- 1417 Sunview Dr
- 12314 Rossridge Ct
- 12141 Land O Lakes Dr
- 12571 Northwinds Dr
- 12106 Land O Lakes Dr
- 12153 Lake Constance Dr
- 950 E Rue de La Banque Unit 118
- 950 E Rue de La Banque Unit 208
- 950 E Rue de La Banque Unit L1
- 630 Emerson Rd Unit 403
- 630 Emerson Rd Unit 203
- 12705 Creekside View Dr
- 12036 Orchard View Dr
