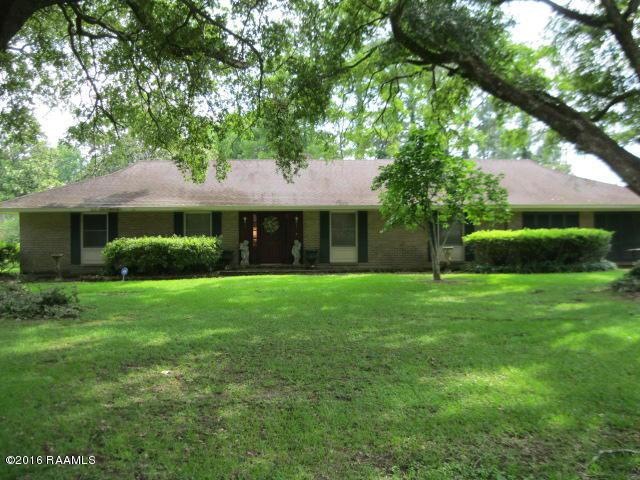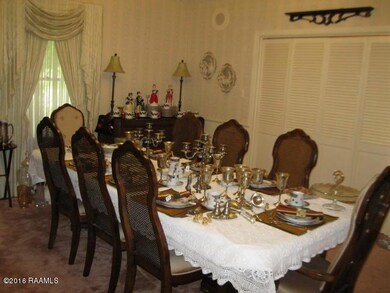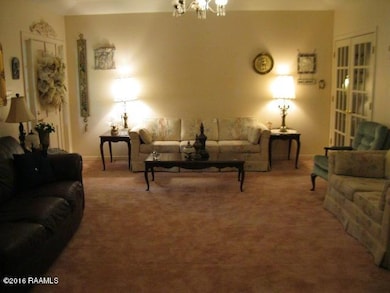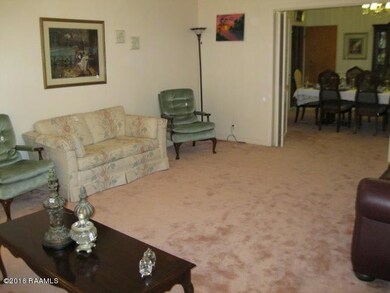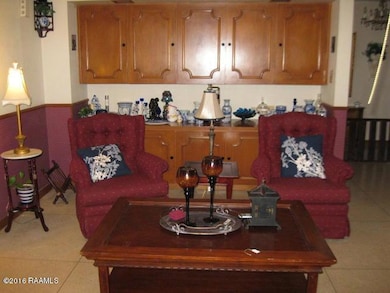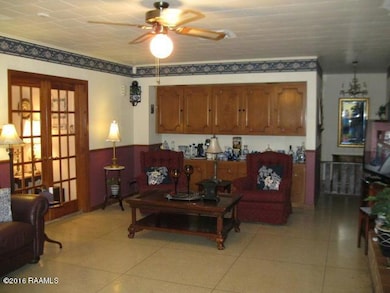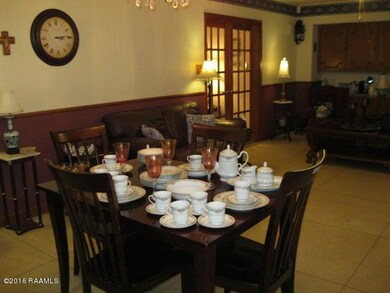
1018 Tensas Dr Opelousas, LA 70570
Estimated Value: $248,000 - $341,000
Highlights
- Traditional Architecture
- Covered patio or porch
- Intercom
- High Ceiling
- Built-In Features
- Crown Molding
About This Home
As of August 2016Welcome to this lovely home in an established neighborhood. The mature trees lend to a perfectly shaded front yard and provides a cool atmosphere for your enjoyment. Inside you'll find 4 bedrooms, 3 bathrooms, 2 living areas, a formal dining room, an eat-in kitchen, breakfast area and covered patio in the back yard. There's no shortage of storage here, either. There are large closets in each bedroom, closets in the hallway, storage under the carport, and 3 storage buildings in the back yard. You'll find plenty of space here for everyone. This home was loved and cared for and is ready for new owners.
Last Agent to Sell the Property
Stephanie Skinner
Keller Williams Realty Acadiana Listed on: 06/10/2016
Last Buyer's Agent
Lynne Webre
SOUTHERN LIVING REAL ESTATE, INC.
Home Details
Home Type
- Single Family
Est. Annual Taxes
- $997
Lot Details
- Chain Link Fence
- Landscaped
- Back Yard
Parking
- Carport
Home Design
- Traditional Architecture
- Brick Exterior Construction
- Slab Foundation
- Frame Construction
- Composition Roof
- Wood Siding
Interior Spaces
- 2,870 Sq Ft Home
- 1-Story Property
- Built-In Features
- Crown Molding
- High Ceiling
- Ceiling Fan
- Wood Burning Fireplace
- Window Treatments
- Carpet
- Washer and Electric Dryer Hookup
Kitchen
- Stove
- Dishwasher
- Formica Countertops
Bedrooms and Bathrooms
- 4 Bedrooms
- 3 Full Bathrooms
Home Security
- Burglar Security System
- Intercom
- Storm Doors
- Fire and Smoke Detector
Outdoor Features
- Covered patio or porch
- Exterior Lighting
- Shed
Utilities
- Central Air
- Heating Available
- Cable TV Available
Community Details
- Indian Hills Subdivision
Listing and Financial Details
- Tax Lot 238,239,249
Ownership History
Purchase Details
Home Financials for this Owner
Home Financials are based on the most recent Mortgage that was taken out on this home.Purchase Details
Home Financials for this Owner
Home Financials are based on the most recent Mortgage that was taken out on this home.Purchase Details
Home Financials for this Owner
Home Financials are based on the most recent Mortgage that was taken out on this home.Similar Homes in Opelousas, LA
Home Values in the Area
Average Home Value in this Area
Purchase History
| Date | Buyer | Sale Price | Title Company |
|---|---|---|---|
| Reed Charles | $325,000 | Servicelink | |
| Smith David Matthew | $185,000 | -- | |
| Dupuis Janet Courville | -- | -- |
Mortgage History
| Date | Status | Borrower | Loan Amount |
|---|---|---|---|
| Open | Reed Charles | $267,200 | |
| Previous Owner | Smith David Matthew | $181,649 | |
| Previous Owner | Dupuis Janet C | $80,000 |
Property History
| Date | Event | Price | Change | Sq Ft Price |
|---|---|---|---|---|
| 08/31/2016 08/31/16 | Sold | -- | -- | -- |
| 07/12/2016 07/12/16 | Pending | -- | -- | -- |
| 06/10/2016 06/10/16 | For Sale | $185,000 | -- | $64 / Sq Ft |
Tax History Compared to Growth
Tax History
| Year | Tax Paid | Tax Assessment Tax Assessment Total Assessment is a certain percentage of the fair market value that is determined by local assessors to be the total taxable value of land and additions on the property. | Land | Improvement |
|---|---|---|---|---|
| 2024 | $997 | $29,250 | $2,820 | $26,430 |
| 2023 | $1,007 | $29,250 | $2,820 | $26,430 |
| 2022 | $803 | $18,670 | $2,820 | $15,850 |
| 2021 | $803 | $18,670 | $2,820 | $15,850 |
| 2020 | $803 | $18,670 | $2,820 | $15,850 |
| 2019 | $883 | $20,430 | $2,820 | $17,610 |
| 2018 | $882 | $20,430 | $2,820 | $17,610 |
| 2017 | $882 | $20,430 | $2,820 | $17,610 |
| 2015 | $859 | $19,910 | $2,880 | $17,030 |
| 2013 | $857 | $19,910 | $2,880 | $17,030 |
Agents Affiliated with this Home
-
S
Seller's Agent in 2016
Stephanie Skinner
Keller Williams Realty Acadiana
-
L
Buyer's Agent in 2016
Lynne Webre
SOUTHERN LIVING REAL ESTATE, INC.
Map
Source: REALTOR® Association of Acadiana
MLS Number: 16005556
APN: 0101037500
- 1005 Tensas Dr
- 03 E Prudhomme St
- 04 E Prudhomme St
- 01 E Prudhomme St
- 02 E Prudhomme St
- 000 E Prudhomme St
- 00 E Prudhomme St
- 954 Choctaw Dr
- 605 Choctaw Dr
- 1209 Attakapas Dr
- Tbd Paradise Ln Unit 16
- 1147 Wellington Ave
- 1217 Wellington Ave
- 1308 Cherokee Dr
- 827 E Grolee St
- 1450 Pine Tree Rd
- 000 Grolee St
- 834 E Grolee St
- 316 Congress St
- 1633 Bossier St
- 1018 Tensas Dr
- 1015 Tensas Dr
- 940 Tensas Dr
- 1027 Tensas Dr
- 1044 Tensas Dr
- 1031 Tensas Dr
- 981 E Prudhomme St
- 941 Tensas Dr
- 930 Tensas Dr
- 1045 Tensas Dr
- 0 W Prudhomme St
- 922 Tensas Dr
- 0 Dietlein Blvd
- 1135 Dietlien Blvd
- 1123 Dietlien Blvd
- 1123 Dietlien Blvd
- 0 E Prudhomme St Unit 3 24002046
- 0 E Prudhomme St Unit 2 24002039
- 3 Tbd E Prudhomme St
- 1 Tbd E Prudhomme St
