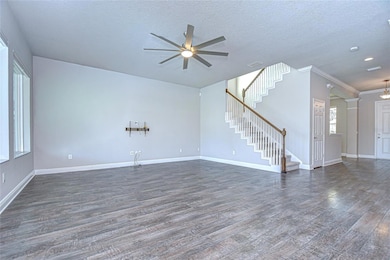1018 Tracey Ann Loop Seffner, FL 33584
Estimated payment $4,163/month
Highlights
- In Ground Pool
- Open Floorplan
- Separate Formal Living Room
- Solar Power System
- Outdoor Kitchen
- Bonus Room
About This Home
Welcome to this exceptional home in the exclusive gated community of Hunters Lake! With a brand-new roof, solar energy system, and Culligan water system, this 5-bedroom, 4-bath residence with a private pool, outdoor kitchen, and spacious bonus room offers the perfect blend of elegance, efficiency, and everyday comfort. From the moment you arrive, you’ll be captivated by its charming curb appeal, highlighted by a stacked-stone accented front porch that sets a warm and welcoming tone. Inside, a light-filled, open layout unfolds with a flexible front room that can serve as a formal living area, home office, or playroom. At the heart of the home, the chef’s kitchen impresses with 42” espresso cabinetry, granite countertops, stainless appliances, and a generous island with bar seating—ideal for casual dining or entertaining guests. The kitchen flows seamlessly into the dining and great room areas, creating the perfect space for gatherings and everyday living. A private guest suite is conveniently located on the main level, offering comfort and privacy for visitors. Upstairs, the luxurious primary suite features upgraded flooring, a spa-like en-suite bath with a soaking tub and separate shower, and an expansive walk-in closet. Two additional bedrooms share a full bath, while a fourth bedroom enjoys its own en-suite. The large upstairs bonus room provides flexible space for a media room, game room, or second living area. Step outside to your very own backyard retreat—a spacious pavered lanai with a heated saltwater pool and fully equipped outdoor kitchen, perfect for enjoying the Florida lifestyle year-round. This home has been meticulously maintained and thoughtfully upgraded for comfort and peace of mind. The solar energy system significantly reduces monthly electric costs while enhancing energy efficiency and sustainability—an invaluable feature for modern living. Combined with a Culligan whole-home water system and brand-new roof, this Hunters Lake gem delivers the best of style, performance, and reliability.
Listing Agent
SIGNATURE REALTY ASSOCIATES Brokerage Phone: 813-689-3115 License #695977 Listed on: 10/23/2025
Home Details
Home Type
- Single Family
Est. Annual Taxes
- $6,438
Year Built
- Built in 2016
Lot Details
- 10,000 Sq Ft Lot
- South Facing Home
- Mature Landscaping
- Level Lot
- Irrigation Equipment
HOA Fees
- $118 Monthly HOA Fees
Parking
- 3 Car Attached Garage
- Garage Door Opener
- Driveway
Home Design
- Bi-Level Home
- Slab Foundation
- Shingle Roof
- Block Exterior
- Stone Siding
- Stucco
Interior Spaces
- 3,369 Sq Ft Home
- Open Floorplan
- Crown Molding
- High Ceiling
- Ceiling Fan
- Great Room
- Family Room Off Kitchen
- Separate Formal Living Room
- Formal Dining Room
- Den
- Bonus Room
- Inside Utility
- Pool Views
Kitchen
- Eat-In Kitchen
- Range
- Microwave
- Dishwasher
- Stone Countertops
Flooring
- Carpet
- Laminate
- Ceramic Tile
- Vinyl
Bedrooms and Bathrooms
- 5 Bedrooms
- Primary Bedroom Upstairs
- Walk-In Closet
- 4 Full Bathrooms
- Soaking Tub
Laundry
- Laundry Room
- Laundry on upper level
Eco-Friendly Details
- Solar Power System
Pool
- In Ground Pool
- Gunite Pool
- Pool Tile
Outdoor Features
- Screened Patio
- Outdoor Kitchen
- Shed
- Outdoor Grill
- Rain Gutters
- Private Mailbox
- Front Porch
Schools
- Seffner Elementary School
- Mann Middle School
- Brandon High School
Utilities
- Central Heating and Cooling System
- Thermostat
- Underground Utilities
- Electric Water Heater
- Phone Available
- Cable TV Available
Community Details
- Cathy Chapman Association, Phone Number (813) 980-1000
- Reserve At Hunters Lake Subdivision
Listing and Financial Details
- Visit Down Payment Resource Website
- Legal Lot and Block 37 / a
- Assessor Parcel Number U-13-29-20-9Y9-A00000-00037.0
Map
Home Values in the Area
Average Home Value in this Area
Property History
| Date | Event | Price | List to Sale | Price per Sq Ft |
|---|---|---|---|---|
| 10/23/2025 10/23/25 | For Sale | $675,000 | -- | $200 / Sq Ft |
Source: Stellar MLS
MLS Number: TB8440569
- 1203 Brandon Lakes Cir
- 609 King Henry Ct
- 1016 Lady Guinevere Dr
- 914 Woodland Dr
- 3509 King George Ln
- 939 Sandywood Dr
- 3410 King Richard Ct
- 1114 Classic Dr
- 1009 Black Knight Dr
- 1052 Malletwood Dr
- 1306 Gangplank Dr
- 1813 Dockside Dr
- 1565 Long Pond Dr
- 1325 Windjammer Place
- 810 Black Knight Dr
- 2902 Beagle Place
- 423 Forest Oak Dr
- 902 Retriever Ave
- 707 Rollingwood Ln
- 1804 Prairie Grass Ln
- 1101 Seffner Valrico Rd
- 1304 Alfred St Unit B
- 1304 Alfred St Unit A
- 1307 Eagleview Dr
- 646 Lakemont Dr
- 818 Tarawood Ln
- 1449 Windjammer Place
- 506 Mahogany Dr
- 714 Valley Hill Dr
- 2524 Wheeler Groves Dr
- 2017 Rudder Dr
- 604 Morrill Ct
- 2020 Rudder Dr
- 318 Terrace Dr
- 510 Hedge Row Rd
- 2045 Heartland Cir
- 1914 Rutherford Dr
- 2507 Lenna Ave
- 3104 Elderwood Place
- 2018 Whispering Sands Ct







