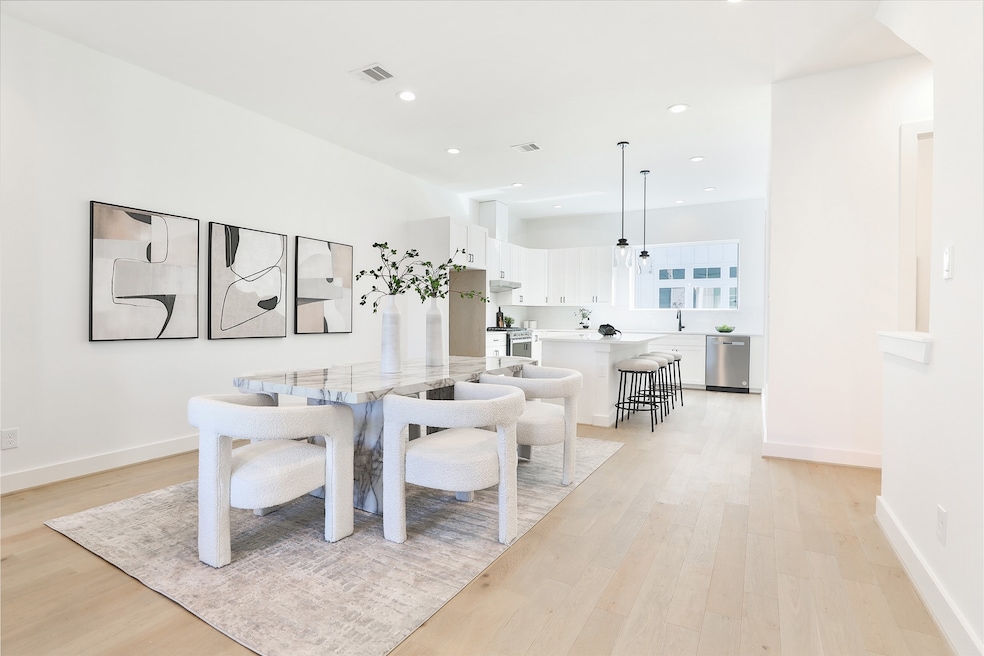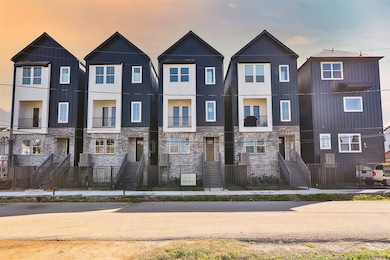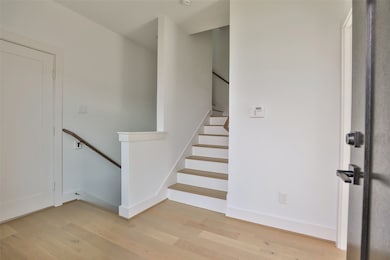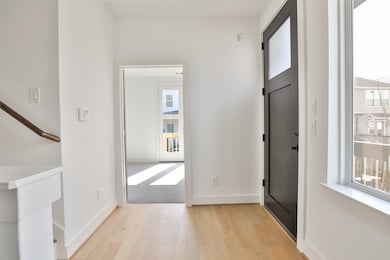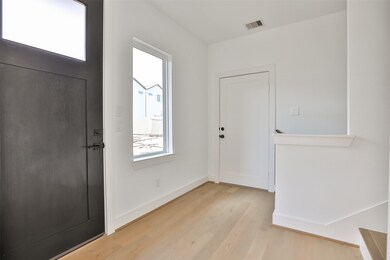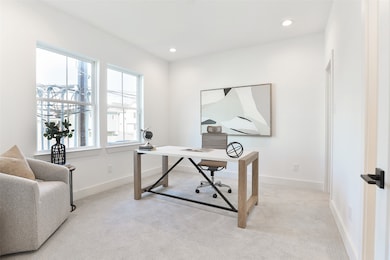
1018 W 15th 1 2 St Unit C Houston, TX 77008
Greater Heights NeighborhoodEstimated payment $3,712/month
Highlights
- New Construction
- Gated Community
- Deck
- Solar Power System
- Maid or Guest Quarters
- Contemporary Architecture
About This Home
Utopia homes is introducing top of the line, cutting-edge technology in these 100% energy efficient modern homes here in the Heights! Tesla solar roof shingles & your own power wall will leave you in complete control of your home and its energy usage! Just a few of the things that this home boasts are a private yard, pristine white oak wood flooring, large picture windows to allow an abundance of natural lighting along with modern "chic" looks throughout the home. You will find beautiful quartz countertops and whirlpool appliances, under-cabinet lighting and soft closing drawers and cabinets throughout the kitchen! Primary suite offers plenty of room with your connecting lavishly modern style bathroom with spa/tub and gorgeous stand-alone shower! Secondary bedrooms all boast large walk-in closets. This modern community allows you to reside close to a plethora of diverse restaurants and shopping just minutes away from the Heights.
Home Details
Home Type
- Single Family
Est. Annual Taxes
- $7,722
Year Built
- Built in 2024 | New Construction
Lot Details
- 1,539 Sq Ft Lot
- West Facing Home
- Back Yard Fenced and Side Yard
HOA Fees
- $150 Monthly HOA Fees
Parking
- 2 Car Attached Garage
- Electric Vehicle Home Charger
- Garage Door Opener
Home Design
- Contemporary Architecture
- Traditional Architecture
- Brick Exterior Construction
- Pillar, Post or Pier Foundation
- Slab Foundation
- Tile Roof
- Wood Siding
- Cement Siding
Interior Spaces
- 2,095 Sq Ft Home
- 3-Story Property
- Dry Bar
- High Ceiling
- Family Room
- Living Room
- Dining Room
- Open Floorplan
- Utility Room
Kitchen
- Walk-In Pantry
- Gas Oven
- Gas Cooktop
- Microwave
- Dishwasher
- Kitchen Island
- Quartz Countertops
- Self-Closing Drawers and Cabinet Doors
- Disposal
Flooring
- Carpet
- Tile
- Vinyl Plank
- Vinyl
Bedrooms and Bathrooms
- 3 Bedrooms
- En-Suite Primary Bedroom
- Maid or Guest Quarters
- Double Vanity
- Soaking Tub
- Bathtub with Shower
- Separate Shower
Laundry
- Dryer
- Washer
Home Security
- Prewired Security
- Fire and Smoke Detector
Eco-Friendly Details
- ENERGY STAR Qualified Appliances
- Energy-Efficient Windows with Low Emissivity
- Energy-Efficient HVAC
- Energy-Efficient Lighting
- Energy-Efficient Insulation
- Energy-Efficient Thermostat
- Solar Power System
- Solar Heating System
Outdoor Features
- Balcony
- Deck
- Patio
Schools
- Love Elementary School
- Hamilton Middle School
- Waltrip High School
Utilities
- Central Heating and Cooling System
- Heating System Uses Gas
- Programmable Thermostat
- Tankless Water Heater
Community Details
Overview
- Built by Utopia Homes
- Oaks Of Shady Acres Subdivision
Security
- Controlled Access
- Gated Community
Map
Home Values in the Area
Average Home Value in this Area
Property History
| Date | Event | Price | Change | Sq Ft Price |
|---|---|---|---|---|
| 03/25/2025 03/25/25 | Pending | -- | -- | -- |
| 02/20/2025 02/20/25 | Price Changed | $549,900 | +1.9% | $262 / Sq Ft |
| 02/10/2025 02/10/25 | For Sale | $539,900 | -- | $258 / Sq Ft |
Similar Homes in Houston, TX
Source: Houston Association of REALTORS®
MLS Number: 32852631
- 1048 W 15th 1/2 St
- 1053 W 15th 1/2 St
- 1022 W 15th 1 2 St Unit B
- 1018 W 15th 1 2 St Unit C
- 1129 Beasley Hills Ln
- 1109 W 15th 1 2 St Unit B
- 1045 W 16th St
- 1121 W 15th 1 2 St
- 1184 Nelson Falls Ln
- 1629 Beall St
- 1631 Beall St
- 1639 Beall St
- 1643 Beall St
- 1637 Beall St
- 1117 W 16th St Unit E
- 1813 W 15th St
- 1905 W 14th St Unit B
- 1138 W 16th St
- 1142 W 16th St
- 0 W 17th Unit 7K 98754841
