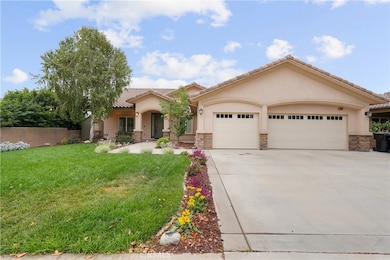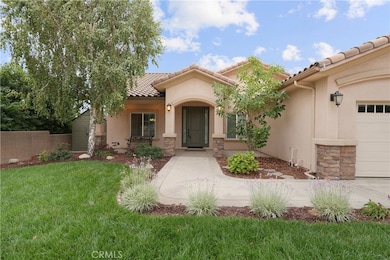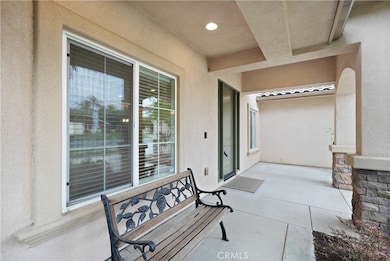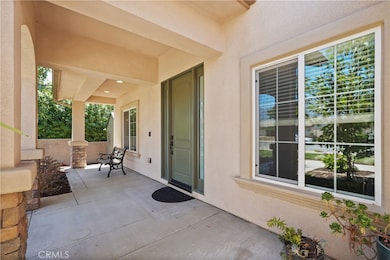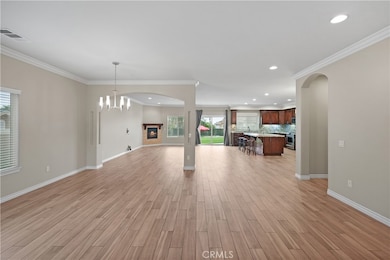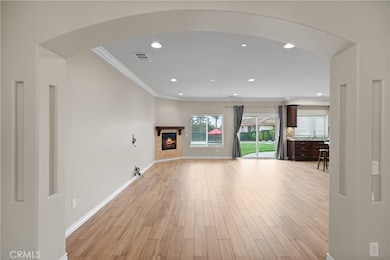1018 W 15th St Upland, CA 91786
Estimated payment $7,064/month
Highlights
- Popular Property
- Heated In Ground Pool
- Primary Bedroom Suite
- Pioneer Junior High School Rated A-
- Solar Power System
- Open Floorplan
About This Home
This beautiful single-story home offers 4 bedrooms, 3 bathrooms, and 2,631 square feet of comfortable living space. Built in 2014, it features an open floor plan filled with natural light, creating a bright and welcoming atmosphere throughout the living, dining, and family areas.
At the heart of the home, the spacious kitchen is designed for connection and convenience. A large center island, extended counter space, gas range, and abundant cabinetry make it both functional and inviting. The kitchen flows seamlessly into the family room and opens directly to the backyard—ideal for everyday living and entertaining.
The primary suite provides a private retreat, complete with a walk-in closet and a spa-like bathroom featuring dual sinks, a soaking tub, and a step-in shower. The additional bedrooms are generously sized, and the oversized laundry room offers extra storage and functionality.
Step outside and enjoy a backyard designed for relaxation and fun. A sparkling pool with spa, built-in BBQ, and landscaped grounds make it a perfect place to unwind or host gatherings.
Additional highlights include seller owned solar, energy-efficient windows, insulated interior walls, and a finished 3-car garage. On an approximately 11,000 square foot lot, this home offers the perfect balance of space, style, and comfort—inside and out.
Listing Agent
Keller Williams Legacy Brokerage Phone: 714-348-1085 License #01431326 Listed on: 10/02/2025

Home Details
Home Type
- Single Family
Est. Annual Taxes
- $9,053
Year Built
- Built in 2014
Lot Details
- 0.26 Acre Lot
- Brick Fence
- Landscaped
- Rectangular Lot
- Private Yard
- Lawn
- Back and Front Yard
- Density is up to 1 Unit/Acre
Parking
- 3 Car Direct Access Garage
- 6 Open Parking Spaces
- Parking Available
- Front Facing Garage
- Driveway
Property Views
- Mountain
- Neighborhood
Home Design
- Contemporary Architecture
- Entry on the 1st floor
- Turnkey
- Slab Foundation
- Tile Roof
Interior Spaces
- 2,631 Sq Ft Home
- 1-Story Property
- Open Floorplan
- High Ceiling
- Recessed Lighting
- Window Screens
- Entryway
- Living Room with Fireplace
- Dining Room
- Storage
Kitchen
- Eat-In Kitchen
- Breakfast Bar
- Gas Cooktop
- Microwave
- Dishwasher
- Kitchen Island
- Granite Countertops
Flooring
- Carpet
- Tile
Bedrooms and Bathrooms
- 4 Main Level Bedrooms
- Primary Bedroom Suite
- Walk-In Closet
- 3 Full Bathrooms
- Stone Bathroom Countertops
- Dual Vanity Sinks in Primary Bathroom
- Private Water Closet
- Soaking Tub
- Bathtub with Shower
- Separate Shower
- Exhaust Fan In Bathroom
Laundry
- Laundry Room
- Washer Hookup
Pool
- Heated In Ground Pool
- Heated Spa
- In Ground Spa
Outdoor Features
- Covered Patio or Porch
- Outdoor Grill
Utilities
- Central Heating and Cooling System
- Phone Connected
- Cable TV Available
Additional Features
- More Than Two Accessible Exits
- Solar Power System
Community Details
- No Home Owners Association
Listing and Financial Details
- Tax Lot 8
- Tax Tract Number 13737
- Assessor Parcel Number 1006171630000
Map
Home Values in the Area
Average Home Value in this Area
Tax History
| Year | Tax Paid | Tax Assessment Tax Assessment Total Assessment is a certain percentage of the fair market value that is determined by local assessors to be the total taxable value of land and additions on the property. | Land | Improvement |
|---|---|---|---|---|
| 2025 | $9,053 | $859,196 | $298,058 | $561,138 |
| 2024 | $9,053 | $842,349 | $292,214 | $550,135 |
| 2023 | $8,918 | $825,832 | $286,484 | $539,348 |
| 2022 | $8,725 | $809,640 | $280,867 | $528,773 |
| 2021 | $8,717 | $793,765 | $275,360 | $518,405 |
| 2020 | $8,480 | $785,626 | $272,537 | $513,089 |
| 2019 | $8,450 | $770,221 | $267,193 | $503,028 |
| 2018 | $8,240 | $755,119 | $261,954 | $493,165 |
| 2017 | $8,001 | $740,313 | $256,818 | $483,495 |
| 2016 | $1,569 | $144,588 | $144,588 | $0 |
| 2015 | $1,533 | $142,416 | $142,416 | $0 |
| 2014 | $1,490 | $139,626 | $139,626 | $0 |
Property History
| Date | Event | Price | List to Sale | Price per Sq Ft | Prior Sale |
|---|---|---|---|---|---|
| 10/23/2025 10/23/25 | Price Changed | $1,195,000 | -2.0% | $454 / Sq Ft | |
| 10/02/2025 10/02/25 | For Sale | $1,219,000 | +72.2% | $463 / Sq Ft | |
| 02/19/2015 02/19/15 | Sold | $708,000 | -4.3% | $269 / Sq Ft | View Prior Sale |
| 01/19/2015 01/19/15 | Pending | -- | -- | -- | |
| 11/12/2014 11/12/14 | Price Changed | $739,900 | -1.3% | $281 / Sq Ft | |
| 09/19/2014 09/19/14 | For Sale | $749,900 | 0.0% | $285 / Sq Ft | |
| 09/12/2014 09/12/14 | Pending | -- | -- | -- | |
| 08/06/2014 08/06/14 | Price Changed | $749,900 | -5.1% | $285 / Sq Ft | |
| 06/23/2014 06/23/14 | For Sale | $790,000 | -- | $300 / Sq Ft |
Purchase History
| Date | Type | Sale Price | Title Company |
|---|---|---|---|
| Interfamily Deed Transfer | -- | Pacific Coast Title | |
| Grant Deed | -- | Fidelity National Title Co | |
| Interfamily Deed Transfer | -- | Fidelity National Title Co | |
| Interfamily Deed Transfer | -- | Fidelity National Title Co | |
| Interfamily Deed Transfer | -- | Fidelity National Title Co | |
| Grant Deed | $708,000 | Fidelity National Title Co | |
| Interfamily Deed Transfer | -- | None Available | |
| Grant Deed | $260,000 | Fidelity National Title Co |
Mortgage History
| Date | Status | Loan Amount | Loan Type |
|---|---|---|---|
| Open | $405,000 | New Conventional | |
| Closed | $149,400 | Credit Line Revolving | |
| Closed | $149,400 | Credit Line Revolving | |
| Closed | $417,000 | New Conventional |
Source: California Regional Multiple Listing Service (CRMLS)
MLS Number: NP25228155
APN: 1006-171-63
- 1469 N Erin Ave
- 1427 N San Antonio Ave
- 1613 Erin Ave
- 1623 N Vallejo Way
- 1669 Erin Ave
- 1193 W 13th St
- 882 W 17th St
- 939 W Pine St Unit 44
- 388 Harford Place
- 880 W Pine St
- 1090 Springfield St
- 1400 Sullivan St
- 1629 N Palm Ave
- 1520 Cantabria Place
- 1635 Wilson Ave
- 1788 N Coolcrest Ave
- 1754 N Tulare Way
- 1817 Balboa Way
- 1817 N Vallejo Way
- 1226 Azalea Ct
- 1474 N Erin Ave
- 1447 N Mountain Ave
- 657 W 14th St
- 683 Pacific Ct
- 1605 Carmel Cir E
- 1682 Colfax Way
- 939 W Pine St
- 1353 N Toledo Way
- 1354-1398 Springfield St
- 811 Orchid Ct Unit A
- 1226 Azalea Ct
- 859 N Mountain Ave
- 820 N Mountain Ave Unit 102
- 1740 Orangewood Ave
- 1397 N 3rd Ave
- 888 N Palm Ave Unit 8
- 656 N Vallejo Way
- 638 Silverwood Ave Unit 2
- 630 Silverwood Ave Unit 5
- 850 N Benson Ave

