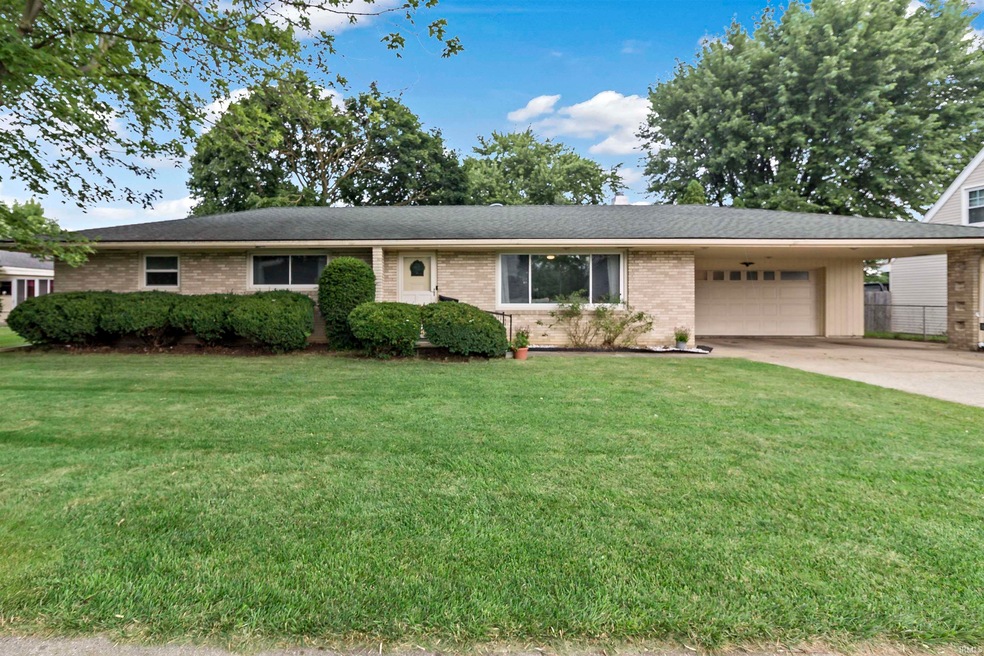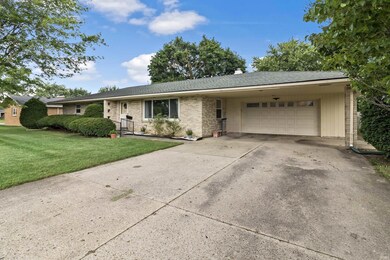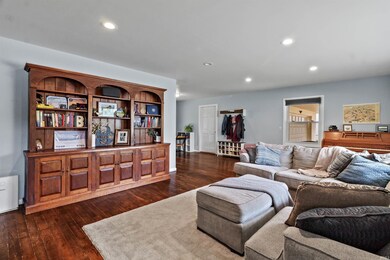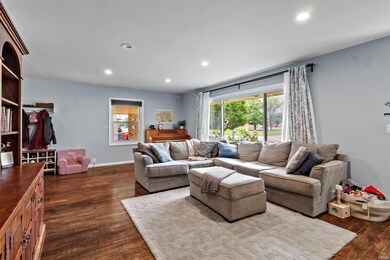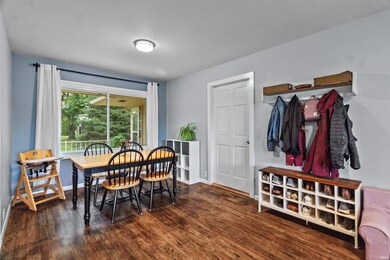
1018 W Kem Rd Marion, IN 46952
Shady Hills NeighborhoodHighlights
- Ranch Style House
- Fireplace
- Eat-In Kitchen
- Wood Flooring
- 2 Car Attached Garage
- Bathtub with Shower
About This Home
As of September 2024Delightfully pleasant 3 bed, 1 1/2 bath, 1,400 sq. ft. all brick home with city convenience and country yard space. Backyard is private, fenced in and "Huge". Whatever your heart desires for a backyard, you have the space to achieve your dreams. Concrete patio measures 28 x 12 that overlooks spacious backyard. Replacement windows, new drain lines, hardwood floors everywhere except kitchen and baths, new paint, newer roof, newer HVAC, recessed lighting, smart meter. Eat in kitchen has an abundance of space for the family. Combined Living and Dining room are perfect for the family to gather in. Concrete driveway. Nice home. Don't miss out on this one! 24 hr. notice is required to show.
Last Agent to Sell the Property
Nicholson Realty 2.0 LLC Brokerage Phone: 765-517-1248 Listed on: 07/18/2024
Last Buyer's Agent
RACI NonMember
NonMember RACI
Home Details
Home Type
- Single Family
Est. Annual Taxes
- $1,253
Year Built
- Built in 1955
Lot Details
- 0.38 Acre Lot
- Lot Dimensions are 84 x 200
- Chain Link Fence
- Landscaped
- Level Lot
Parking
- 2 Car Attached Garage
- Garage Door Opener
- Driveway
Home Design
- Ranch Style House
- Brick Exterior Construction
- Shingle Roof
- Asphalt Roof
Interior Spaces
- 1,400 Sq Ft Home
- Fireplace
- ENERGY STAR Qualified Windows
- Crawl Space
- Storm Doors
Kitchen
- Eat-In Kitchen
- Electric Oven or Range
- Laminate Countertops
- Disposal
Flooring
- Wood
- Vinyl
Bedrooms and Bathrooms
- 3 Bedrooms
- Bathtub with Shower
Laundry
- Laundry on main level
- Washer Hookup
Schools
- Kendall/Justice Elementary School
- Mcculloch/Justice Middle School
- Marion High School
Utilities
- Forced Air Heating and Cooling System
- High-Efficiency Furnace
- Heating System Uses Gas
Additional Features
- Patio
- Suburban Location
Community Details
- Andrew Manor Subdivision
Listing and Financial Details
- Assessor Parcel Number 27-02-31-203-058.000-002
Ownership History
Purchase Details
Home Financials for this Owner
Home Financials are based on the most recent Mortgage that was taken out on this home.Purchase Details
Purchase Details
Purchase Details
Home Financials for this Owner
Home Financials are based on the most recent Mortgage that was taken out on this home.Similar Homes in Marion, IN
Home Values in the Area
Average Home Value in this Area
Purchase History
| Date | Type | Sale Price | Title Company |
|---|---|---|---|
| Warranty Deed | $180,000 | None Listed On Document | |
| Deed | $121,000 | -- | |
| Warranty Deed | $121,000 | Grant County Abstract | |
| Deed | $80,000 | -- | |
| Warranty Deed | -- | None Available |
Mortgage History
| Date | Status | Loan Amount | Loan Type |
|---|---|---|---|
| Open | $176,739 | FHA | |
| Previous Owner | $72,000 | New Conventional |
Property History
| Date | Event | Price | Change | Sq Ft Price |
|---|---|---|---|---|
| 09/05/2024 09/05/24 | Sold | $180,000 | -1.6% | $129 / Sq Ft |
| 08/12/2024 08/12/24 | Pending | -- | -- | -- |
| 07/26/2024 07/26/24 | Price Changed | $182,900 | -1.1% | $131 / Sq Ft |
| 07/18/2024 07/18/24 | For Sale | $184,900 | -- | $132 / Sq Ft |
Tax History Compared to Growth
Tax History
| Year | Tax Paid | Tax Assessment Tax Assessment Total Assessment is a certain percentage of the fair market value that is determined by local assessors to be the total taxable value of land and additions on the property. | Land | Improvement |
|---|---|---|---|---|
| 2024 | $1,695 | $169,500 | $29,300 | $140,200 |
| 2023 | $1,253 | $154,000 | $29,300 | $124,700 |
| 2022 | $1,181 | $140,700 | $27,800 | $112,900 |
| 2021 | $830 | $123,900 | $27,800 | $96,100 |
| 2020 | $588 | $116,500 | $27,800 | $88,700 |
| 2019 | $553 | $116,400 | $27,800 | $88,600 |
| 2018 | $309 | $105,500 | $24,900 | $80,600 |
| 2017 | $310 | $103,000 | $24,900 | $78,100 |
| 2016 | $304 | $105,900 | $24,900 | $81,000 |
| 2014 | $292 | $107,400 | $24,900 | $82,500 |
| 2013 | $292 | $96,000 | $24,900 | $71,100 |
Agents Affiliated with this Home
-
C
Seller's Agent in 2024
Craig Luthy
Nicholson Realty 2.0 LLC
(765) 517-1248
9 in this area
97 Total Sales
-
R
Buyer's Agent in 2024
RACI NonMember
NonMember RACI
Map
Source: Indiana Regional MLS
MLS Number: 202426767
APN: 27-02-31-203-058.000-002
- 1028 N Wabash Ave
- 1106 N Western Ave
- 508 W Kem Rd
- 1011 N River Dr
- 1412 Fox Trail Unit 27
- 1410 Fox Trail Unit 28
- 1591 W Timberview Dr Unit 26
- 1592 W Timberview Dr Unit 25
- 1408 Fox Trail Unit 29
- 1414 Fox Trail Unit 24
- 1406 Fox Trail Unit 30
- 1409 Fox Trail Unit 38
- 1416 Fox Trail Unit 23
- 1405 Fox Trail Unit 36
- 1800 N Dumont Dr Unit Grant County
- 1800 N Dumont Dr
- 1404 Fox Trail Unit 31
- 1418 Fox Trail Unit 22
- 1403 Fox Trail Unit 35
- 1402 Fox Trail Unit 32
