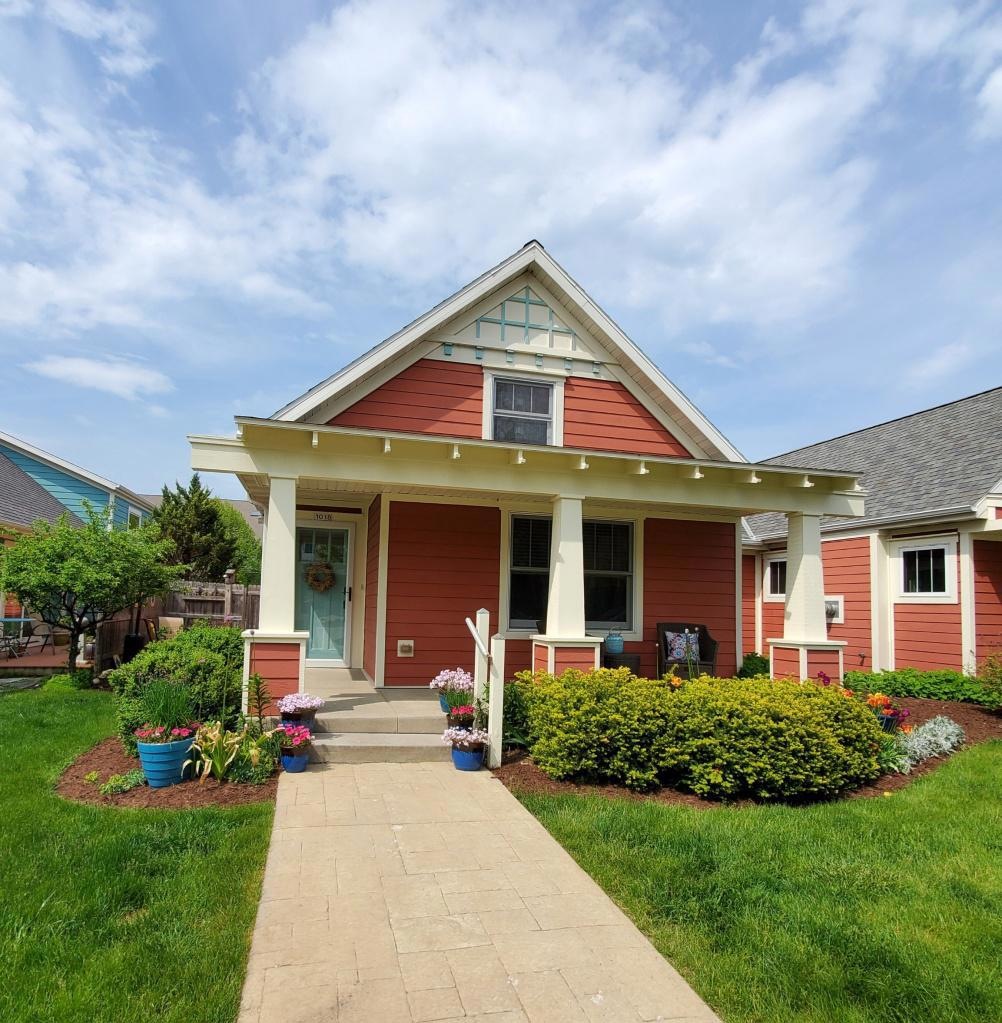
1018 Wisconsin Ave Sheboygan, WI 53081
Central Sheboygan NeighborhoodEstimated Value: $333,917 - $422,000
Highlights
- 2.5 Car Attached Garage
- Bathtub with Shower
- Forced Air Heating and Cooling System
- Walk-In Closet
- 1-Story Property
- High Speed Internet
About This Home
As of July 2021Check out this style and charm in this Like New fully finished 2+bedroom, 2 full bathroom condo. Open concept living room with gas fireplace, dining area with built-in hutch, spacious kitchen with huge chef's island and stainless steel appliances. Master suite with large claw foot tub, bathroom with shower, walk in closet. Large bedroom and full bathroom on the main level. Main floor laundry room off of the 2.5 attached garage. Lower level features a large rec room that is set for a projection screen or large tv, family room with fireplace, office space and guest room. Full bathroom is ready to go just needs drywall and fixtures to be installed. Need to see if condo living is for you!
Last Agent to Sell the Property
Shorewest Realtors, Inc. License #57167-94 Listed on: 05/20/2021

Last Buyer's Agent
Kay Schmit
RE/MAX United - Port Washington License #63963-94
Property Details
Home Type
- Multi-Family
Est. Annual Taxes
- $4,778
Year Built
- Built in 2004
Lot Details
- 1.24
HOA Fees
- $175 Monthly HOA Fees
Parking
- 2.5 Car Attached Garage
- Garage Door Opener
- Assigned Parking
- 1 to 5 Parking Spaces
Home Design
- Duplex
- Aluminum Trim
Interior Spaces
- 2,840 Sq Ft Home
- 1-Story Property
Kitchen
- Microwave
- Dishwasher
- Disposal
Bedrooms and Bathrooms
- 2 Bedrooms
- Walk-In Closet
- 2 Full Bathrooms
- Bathtub with Shower
- Bathtub Includes Tile Surround
- Primary Bathroom includes a Walk-In Shower
Laundry
- Dryer
- Washer
Finished Basement
- Basement Fills Entire Space Under The House
- Stubbed For A Bathroom
Schools
- Longfellow Elementary School
- Farnsworth Middle School
- South High School
Utilities
- Forced Air Heating and Cooling System
- Heating System Uses Natural Gas
- High Speed Internet
Community Details
Overview
- 11 Units
- River Park Place Of Sheboygan Condos
Pet Policy
- Pets Allowed
Ownership History
Purchase Details
Purchase Details
Purchase Details
Home Financials for this Owner
Home Financials are based on the most recent Mortgage that was taken out on this home.Purchase Details
Similar Homes in Sheboygan, WI
Home Values in the Area
Average Home Value in this Area
Purchase History
| Date | Buyer | Sale Price | Title Company |
|---|---|---|---|
| Maribeth L Binsfeld Revocable Living Trust | -- | Fenkse Law Llc | |
| Maribeth L Binsfeld Revocable Living Trust | -- | Fenske Law Llc | |
| Binsfeld Maribeth | $291,000 | None Listed On Document | |
| Smies Sharon L | $157,000 | -- |
Mortgage History
| Date | Status | Borrower | Loan Amount |
|---|---|---|---|
| Previous Owner | Binsfeld Maribeth | $232,800 |
Property History
| Date | Event | Price | Change | Sq Ft Price |
|---|---|---|---|---|
| 07/08/2021 07/08/21 | Sold | $291,000 | 0.0% | $102 / Sq Ft |
| 06/01/2021 06/01/21 | Pending | -- | -- | -- |
| 05/20/2021 05/20/21 | For Sale | $291,000 | -- | $102 / Sq Ft |
Tax History Compared to Growth
Tax History
| Year | Tax Paid | Tax Assessment Tax Assessment Total Assessment is a certain percentage of the fair market value that is determined by local assessors to be the total taxable value of land and additions on the property. | Land | Improvement |
|---|---|---|---|---|
| 2024 | $5,810 | $356,900 | $20,800 | $336,100 |
| 2023 | $4,625 | $302,800 | $19,800 | $283,000 |
| 2022 | $5,061 | $265,800 | $19,800 | $246,000 |
| 2021 | $4,606 | $178,100 | $18,000 | $160,100 |
| 2020 | $4,714 | $178,100 | $18,000 | $160,100 |
| 2019 | $4,186 | $164,700 | $18,000 | $146,700 |
| 2018 | $4,132 | $164,700 | $18,000 | $146,700 |
| 2017 | $4,013 | $164,700 | $18,000 | $146,700 |
| 2016 | $4,040 | $164,700 | $18,000 | $146,700 |
| 2015 | $4,200 | $164,700 | $18,000 | $146,700 |
| 2014 | $4,365 | $164,700 | $18,000 | $146,700 |
Agents Affiliated with this Home
-
Keeli Johnson

Seller's Agent in 2021
Keeli Johnson
Shorewest Realtors, Inc.
(920) 207-0044
19 in this area
116 Total Sales
-
K
Buyer's Agent in 2021
Kay Schmit
RE/MAX
Map
Source: Metro MLS
MLS Number: 1741821
APN: 59281107006
- 834 N Water St
- 1108 Ontario Ave
- 1119 Pennsylvania Ave
- 827 Pennsylvania Ave
- 925 N 8th St
- 512 N 8th St
- 1221 Erie Ave
- 1309 Center Ave
- 832 N 6th St Unit 115
- 832 N 6th St Unit 118
- 832 N 6th St Unit 112
- 832 N 6th St Unit 307
- 1125 N 8th St
- 1418 Ontario Ave
- 1213 N 13th St
- 1421 Erie Ave
- 816 Michigan Ave
- 1501 Erie Ave
- 1105 N 6th St
- 433 Niagara Ave
- 1018 Wisconsin Ave
- 1014 Wisconsin Ave
- 1022 Wisconsin Ave
- 1022 Wisconsin Ave Unit 5
- 1010 Wisconsin Ave
- 1034 Wisconsin Ave
- 1023 Wisconsin Ave
- 1023 Wisconsin Ave
- 828 N 10th St
- 813 N Water St Unit 813
- 928 Wisconsin Ave
- 928 Wisconsin Ave
- 928 Wisconsin Ave
- 928 Wisconsin Ave
- 928 Wisconsin Ave
- 928 Wisconsin Ave
- 928 Wisconsin Ave
- 928 Wisconsin Ave
- 928 Wisconsin Ave
- 928 Wisconsin Ave
