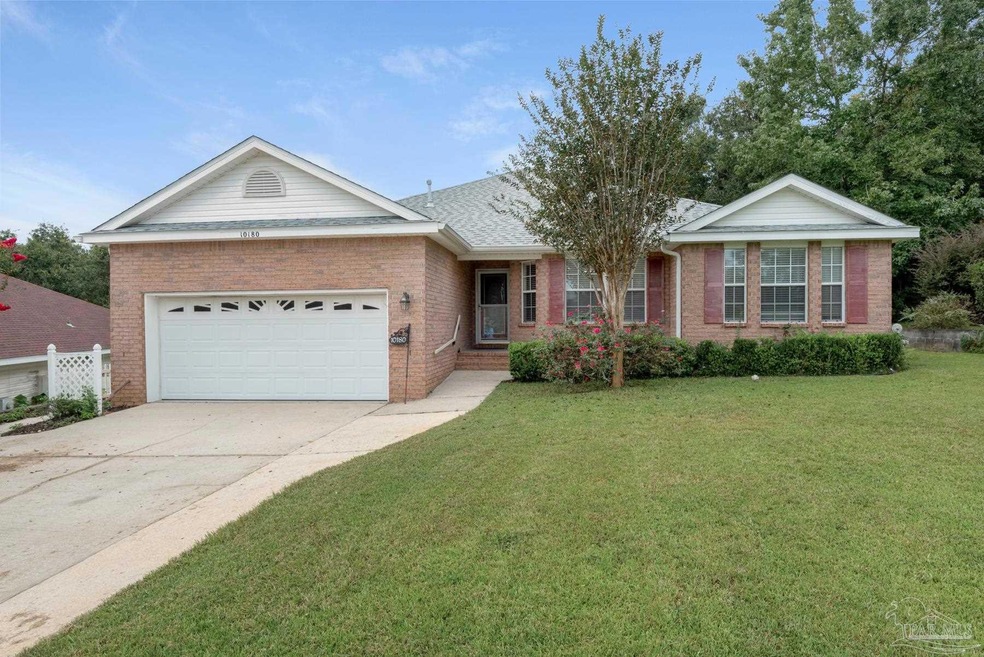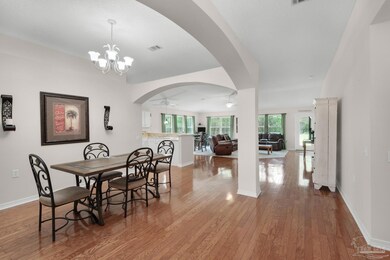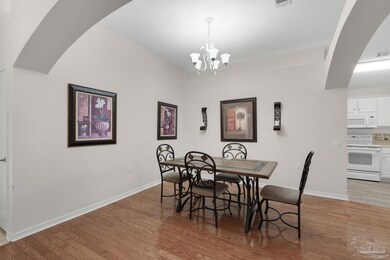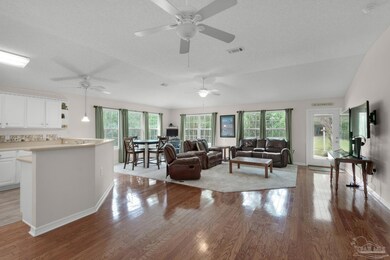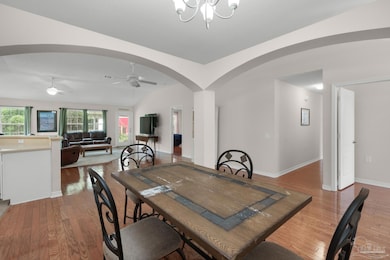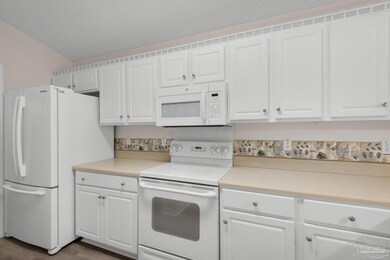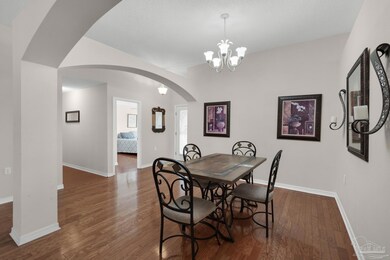
10180 Crest Ridge Dr Pensacola, FL 32514
Ferry Pass NeighborhoodHighlights
- Traditional Architecture
- Solid Surface Bathroom Countertops
- Solid Surface Countertops
- Softwood Flooring
- High Ceiling
- Covered patio or porch
About This Home
As of October 2022Waterford Place is within walking distance to University of West Florida, while being tucked away, just off University Parkway, for your privacy and low traffic living. This all brick home has been lovingly maintained and is move-in ready. Notice the gorgeous hardwood floors throughout the main living area. The current owner has upgraded the carpeted areas and has added LVP flooring in the kitchen and bathrooms. The floor plan is ideal for a growing family or for college roommate living. Condition, Location, and Price; this home really does have it all. Built in 2004, the home is under 20 years old with roof replacement in 2020, and a new water heater just installed within the last month. As the northern sector of Pensacola continues to grow and develop, this home will become more valuable with its proximity to UWF combined with the secluded neighborhood. Add to that the complete privacy of the back yard with two yard buildings and a cul-de-sac location, this 4 bedroom home is a very smart purchase.
Home Details
Home Type
- Single Family
Est. Annual Taxes
- $4,128
Year Built
- Built in 2004
Lot Details
- 0.28 Acre Lot
- Lot Dimensions: 167
- Cul-De-Sac
HOA Fees
- $19 Monthly HOA Fees
Parking
- 2 Car Garage
Home Design
- Traditional Architecture
- Brick Exterior Construction
- Slab Foundation
- Shingle Roof
Interior Spaces
- 2,226 Sq Ft Home
- 1-Story Property
- High Ceiling
- Ceiling Fan
- Blinds
- Family Room Downstairs
- Formal Dining Room
- Inside Utility
Kitchen
- Breakfast Bar
- <<microwave>>
- Dishwasher
- Solid Surface Countertops
Flooring
- Softwood
- Carpet
Bedrooms and Bathrooms
- 4 Bedrooms
- Walk-In Closet
- 2 Full Bathrooms
- Solid Surface Bathroom Countertops
- Dual Vanity Sinks in Primary Bathroom
- Private Water Closet
Laundry
- Laundry Room
- Dryer
- Washer
Schools
- Mcarthur Elementary School
- Ferry Pass Middle School
- Tate High School
Utilities
- Central Heating and Cooling System
- Gas Water Heater
- High Speed Internet
Additional Features
- Energy-Efficient Insulation
- Covered patio or porch
Community Details
- Waterford Place Subdivision
Listing and Financial Details
- Assessor Parcel Number 531S301100140002
Ownership History
Purchase Details
Home Financials for this Owner
Home Financials are based on the most recent Mortgage that was taken out on this home.Purchase Details
Home Financials for this Owner
Home Financials are based on the most recent Mortgage that was taken out on this home.Purchase Details
Purchase Details
Similar Homes in Pensacola, FL
Home Values in the Area
Average Home Value in this Area
Purchase History
| Date | Type | Sale Price | Title Company |
|---|---|---|---|
| Warranty Deed | $309,900 | -- | |
| Deed | $195,000 | Emerald Coast Title Svcs Llc | |
| Interfamily Deed Transfer | -- | None Available | |
| Corporate Deed | $156,500 | Security First Title Of The |
Mortgage History
| Date | Status | Loan Amount | Loan Type |
|---|---|---|---|
| Open | $139,900 | New Conventional | |
| Previous Owner | $175,500 | New Conventional | |
| Previous Owner | $50,000 | Credit Line Revolving |
Property History
| Date | Event | Price | Change | Sq Ft Price |
|---|---|---|---|---|
| 07/09/2025 07/09/25 | For Sale | $349,000 | +12.6% | $157 / Sq Ft |
| 10/12/2022 10/12/22 | Sold | $309,900 | 0.0% | $139 / Sq Ft |
| 09/17/2022 09/17/22 | Pending | -- | -- | -- |
| 09/16/2022 09/16/22 | Price Changed | $309,900 | -3.1% | $139 / Sq Ft |
| 09/08/2022 09/08/22 | For Sale | $319,900 | +64.1% | $144 / Sq Ft |
| 04/02/2020 04/02/20 | Sold | $195,000 | -17.0% | $88 / Sq Ft |
| 02/27/2020 02/27/20 | For Sale | $235,000 | 0.0% | $106 / Sq Ft |
| 02/13/2020 02/13/20 | Pending | -- | -- | -- |
| 01/19/2020 01/19/20 | Pending | -- | -- | -- |
| 12/31/2019 12/31/19 | For Sale | $235,000 | -- | $106 / Sq Ft |
Tax History Compared to Growth
Tax History
| Year | Tax Paid | Tax Assessment Tax Assessment Total Assessment is a certain percentage of the fair market value that is determined by local assessors to be the total taxable value of land and additions on the property. | Land | Improvement |
|---|---|---|---|---|
| 2024 | $4,128 | $308,744 | $40,000 | $268,744 |
| 2023 | $4,128 | $297,414 | $40,000 | $257,414 |
| 2022 | $3,384 | $254,761 | $25,000 | $229,761 |
| 2021 | $3,063 | $208,138 | $0 | $0 |
| 2020 | $2,611 | $178,428 | $0 | $0 |
| 2019 | $2,513 | $169,813 | $0 | $0 |
| 2018 | $1,525 | $134,637 | $0 | $0 |
| 2017 | $1,519 | $131,868 | $0 | $0 |
| 2016 | $1,501 | $129,156 | $0 | $0 |
| 2015 | $1,486 | $128,259 | $0 | $0 |
| 2014 | $1,477 | $127,242 | $0 | $0 |
Agents Affiliated with this Home
-
Jennifer Fricks

Seller's Agent in 2025
Jennifer Fricks
KELLER WILLIAMS REALTY GULF COAST
(850) 384-6565
2 in this area
26 Total Sales
-
ROBYN MATTHEWS OTWELL

Seller's Agent in 2022
ROBYN MATTHEWS OTWELL
Coast To Country Realty
(850) 776-9920
51 in this area
479 Total Sales
-
Rachael Whibbs

Buyer's Agent in 2022
Rachael Whibbs
Levin Rinke Realty
(850) 380-3665
15 in this area
71 Total Sales
-
Saralyn Englert
S
Seller's Agent in 2020
Saralyn Englert
Coldwell Banker Realty
(850) 380-8701
6 in this area
28 Total Sales
Map
Source: Pensacola Association of REALTORS®
MLS Number: 615662
APN: 53-1S-30-1100-140-002
- 10091 Hillview Dr
- 2150 Academy Dr
- 9825 Crestmont Cir
- 2002 Wyatt St Unit A & B
- 9704 Shadow Wood Dr
- 2371 Le Ruth Dr
- 9812 Bridgewood Ln
- 9400 Mabel St
- 2890 Denton Rd
- 9517 Barranger Dr
- 2719 Copter Rd
- 9852 Hillview Dr
- 2701 Larkin St Unit 2701 1/2 and 2701
- 2703 Larkin St Unit 2703 1/2 and 2701
- 9021 University Pkwy
- 345 Mirabelle Dr
- 9168 Stillbridge Ln
- 2354 Shoal Creek Dr
- 2360 Shoal Creek Dr
- 2398 Shoal Creek Dr
