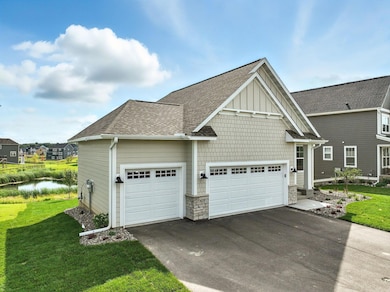10180 Shadyview Ln N Maple Grove, MN 55311
Estimated payment $4,184/month
Highlights
- New Construction
- Home fronts a pond
- Mud Room
- Fernbrook Elementary School Rated A-
- Great Room
- Screened Porch
About This Home
Brand new move-in ready home by Creative Homes in the desirable Evanswood community of Maple Grove! Available now for a quick close! Step into the elegant Victoria floor plan—a thoughtfully designed 4-bedroom, 3-bath home offering luxurious main-level living and a finished walkout lower level. The open concept layout features soaring 9-foot ceilings, a screened-in porch, and abundant natural light throughout. At the heart of the home, the gourmet kitchen showcases high-end stainless steel appliances, a gas range with hood vent, upgraded quartz countertops, maple cabinetry with soft-close doors, a walk-in pantry, and an oversized center island perfect for entertaining. The adjoining dining area opens to a stunning great room anchored by a full-height stone gas fireplace. The primary suite feels like a spa retreat with a tiled walk-in shower, dual vanities, and a linen closet that connects directly to the expansive walk-in closet—and flows seamlessly to the main-level laundry for added convenience. The finished walkout lower level expands your living space with two additional bedrooms, a 3⁄4 bath, a family room, and a large recreation area perfect for movie nights or hosting guests. Additional highlights include professional landscaping with irrigation and full sod, durable James Hardie® cement siding on all four sides, energy-efficient dual-zone HVAC, and wide staircases and hallways for an airy, open feel. With its elevated design, premium finishes, and functional layout, the Victoria is the perfect blend of comfort and sophistication. Enjoy the future community pool and amenities coming summer 2026—and experience the craftsmanship Creative Homes is known for. Schedule your private tour today!
Listing Agent
New Home Star Brokerage Email: laura@creativehomes.com Listed on: 10/08/2025
Home Details
Home Type
- Single Family
Est. Annual Taxes
- $2,909
Year Built
- Built in 2025 | New Construction
Lot Details
- 9,148 Sq Ft Lot
- Home fronts a pond
HOA Fees
- $50 Monthly HOA Fees
Parking
- 3 Car Attached Garage
- Garage Door Opener
Home Design
- Flex
- Shake Siding
Interior Spaces
- 1-Story Property
- Stone Fireplace
- Gas Fireplace
- Mud Room
- Great Room
- Family Room
- Living Room with Fireplace
- Dining Room
- Screened Porch
Kitchen
- Walk-In Pantry
- Built-In Oven
- Cooktop
- Microwave
- Freezer
- Dishwasher
- Stainless Steel Appliances
- Disposal
Bedrooms and Bathrooms
- 4 Bedrooms
Laundry
- Laundry Room
- Washer and Dryer Hookup
Finished Basement
- Walk-Out Basement
- Sump Pump
- Drain
- Basement Storage
Utilities
- Forced Air Heating and Cooling System
- Humidifier
- Vented Exhaust Fan
- Underground Utilities
- 200+ Amp Service
- Gas Water Heater
Additional Features
- Air Exchanger
- Screened Patio
- Sod Farm
Listing and Financial Details
- Property Available on 10/8/25
- Assessor Parcel Number 0611922430025
Community Details
Overview
- Association fees include professional mgmt, trash, shared amenities
- New Concepts Management Association, Phone Number (952) 922-2500
- Built by CREATIVE HOMES INC
- Evanswood Community
- Evanswood Subdivision
Recreation
- Community Pool
- Trails
Map
Home Values in the Area
Average Home Value in this Area
Tax History
| Year | Tax Paid | Tax Assessment Tax Assessment Total Assessment is a certain percentage of the fair market value that is determined by local assessors to be the total taxable value of land and additions on the property. | Land | Improvement |
|---|---|---|---|---|
| 2024 | $2,909 | $199,300 | $199,300 | -- |
| 2023 | $845 | $60,200 | $60,200 | $0 |
| 2022 | -- | $0 | $0 | $0 |
Property History
| Date | Event | Price | List to Sale | Price per Sq Ft | Prior Sale |
|---|---|---|---|---|---|
| 11/05/2025 11/05/25 | Sold | $739,900 | 0.0% | $245 / Sq Ft | View Prior Sale |
| 10/31/2025 10/31/25 | Off Market | $739,900 | -- | -- | |
| 08/28/2025 08/28/25 | Price Changed | $739,900 | -1.3% | $245 / Sq Ft | |
| 08/15/2025 08/15/25 | Price Changed | $749,900 | -3.2% | $248 / Sq Ft | |
| 07/31/2025 07/31/25 | Price Changed | $774,900 | -4.6% | $257 / Sq Ft | |
| 03/01/2025 03/01/25 | For Sale | $812,150 | -- | $269 / Sq Ft |
Purchase History
| Date | Type | Sale Price | Title Company |
|---|---|---|---|
| Special Warranty Deed | $340,000 | None Listed On Document |
Source: NorthstarMLS
MLS Number: 6801390
APN: 06-119-22-43-0025
- 10148 Shadyview Ln N
- 10261 Shadyview Ln N
- 18250 102nd Place N
- 18210 102nd Place N
- 10275 Shadyview N
- 10184 Queensland Ln N
- Regent Plan at Evanswood - Heritage Collection
- Cascade Plan at Evanswood - North Collection
- Geneva Plan at Evanswood - North Collection
- Vermillion Plan at Evanswood - West Collection
- Marion Plan at Evanswood - North Collection
- Abbott Plan at Evanswood - Heritage Collection
- Benton Plan at Evanswood - West Collection
- Savannah Plan at Evanswood - Heritage Collection
- Virginia Plan at Evanswood - Classic Collection
- Kendall Plan at Evanswood - Classic Collection
- Nokomis Plan at Evanswood - West Collection
- St. Croix Plan at Evanswood - West Collection
- Winton Plan at Evanswood - Classic Collection
- Woodbridge Plan at Evanswood - Heritage Collection







