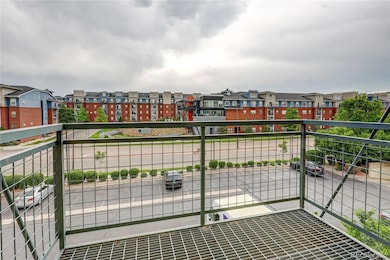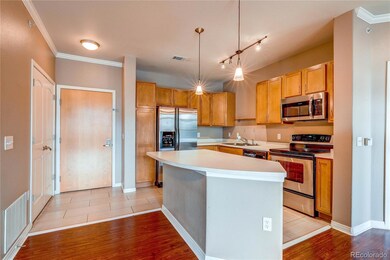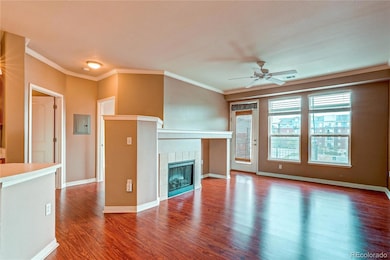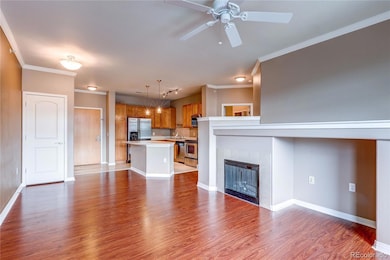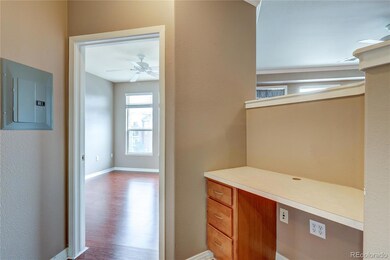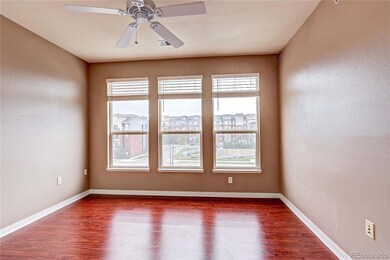10184 Park Meadows Dr Unit 1317 Lone Tree, CO 80124
Highlights
- Fitness Center
- No Units Above
- Clubhouse
- Cresthill Middle School Rated A-
- Open Floorplan
- 1 Fireplace
About This Home
Gorgeous Top-Floor Condo in Prime Lone Tree Location – Lincoln Square Lofts
Welcome to this bright and sunny top-floor condo located in one of Lone Tree's most sought-after communities—Lincoln Square Lofts. Just minutes from I-25, Sky Ridge Medical Center, Park Meadows Mall, and the light rail, this home offers unbeatable convenience.
The open-concept layout includes a spacious living and dining area that flows seamlessly onto a private balcony—perfect for relaxing or entertaining. The modern kitchen features a large island, stainless steel appliances, and ample storage.
A built-in desk nook provides the ideal space for a home office or study. The generously sized bedroom includes a walk-in closet and a luxurious 5-piece ensuite bath. In-unit laundry adds even more convenience.
Community amenities include a large pool, hot tub, fitness center, and clubhouse. The building offers secured entry and secured lower-level parking.
Don't miss this opportunity to live in style and comfort with everything you need just steps away!
Listing Agent
MB Kore Realty Inc Brokerage Email: SUJATHARAGHAVAN@HOTMAIL.COM,303-886-3948 License #100025421 Listed on: 07/10/2025
Condo Details
Home Type
- Condominium
Est. Annual Taxes
- $1,710
Year Built
- Built in 2005
Parking
- 1 Parking Space
Interior Spaces
- 750 Sq Ft Home
- 1-Story Property
- Open Floorplan
- 1 Fireplace
- Living Room
Kitchen
- Eat-In Kitchen
- Convection Oven
- Cooktop
- Microwave
- Dishwasher
- Kitchen Island
- Disposal
Flooring
- Laminate
- Tile
Bedrooms and Bathrooms
- 1 Main Level Bedroom
- Walk-In Closet
- 1 Full Bathroom
Laundry
- Laundry Room
- Dryer
- Washer
Schools
- Acres Green Elementary School
- Cresthill Middle School
- Highlands Ranch
Utilities
- Forced Air Heating and Cooling System
- Gas Water Heater
Additional Features
- Balcony
- No Units Above
Listing and Financial Details
- Security Deposit $2,000
- Property Available on 7/10/25
- 12 Month Lease Term
Community Details
Overview
- Low-Rise Condominium
- Lincoln Square Lofts Subdivision
Amenities
- Clubhouse
Recreation
- Fitness Center
- Community Pool
- Community Spa
Pet Policy
- Pets Allowed
- Pet Deposit $350
- $35 Monthly Pet Rent
Map
Source: REcolorado®
MLS Number: 8187490
APN: 2231-101-01-003
- 10176 Park Meadows Dr Unit 2403
- 9468 E Aspen Hill Ln
- 9464 E Aspen Hill Place
- 9343 Vista Hill Ln
- 9445 Aspen Hill Cir
- 9411 E Hidden Hill Ln
- 9487 Winding Hill Way
- 9453 Vista Hill Ln
- 9278 E Aspen Hill Place
- 9591 Sunset Hill Dr
- 9479 S Shadow Hill Cir
- 9586 Silent Hills Ln
- 9515 S Shadow Hill Cir
- 9164 E Lost Hill Trail
- 9065 E Lost Hill Trail
- 9617 Silent Hills Ln
- 11157 Mount Emma Dr
- 11181 Mount Emma Dr
- 11205 Mount Emma Dr
- 11217 Mount Emma Dr
- 10176 Park Meadows Dr Unit 2117
- 10185 Park Meadows Dr
- 10200 Park Meadows Dr
- 10047 Park Meadows Dr
- 9035 Storm Peak St
- 10275 Park Meadows Dr
- 10346 Park Meadows Dr
- 8752 S Yosemite St
- 10400 Park Meadows Dr
- 9005 S Yosemite St
- 9781-9783 Pyramid Ct
- 9797 Sunset Hill Cir
- 9484 Southern Hills Cir
- 8331 S Valley Hwy Rd
- 9431 Southern Hills Cir Unit 18A
- 10020 Trainstation Cir
- 9980 Trainstation Cir
- 301 Inverness Way S Unit 305
- 9760 Rosemont Ave
- 303 Inverness Way S Unit 209

