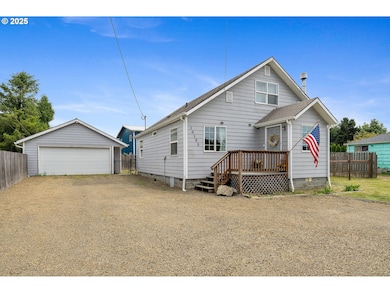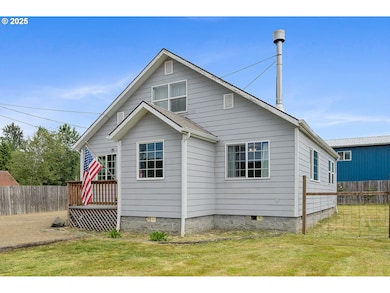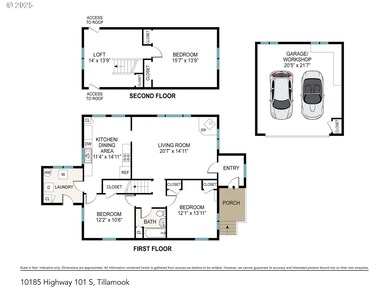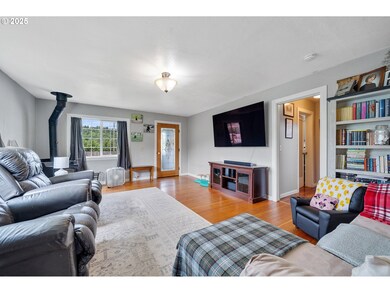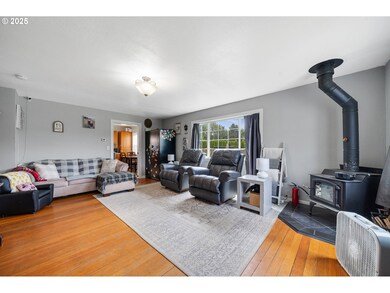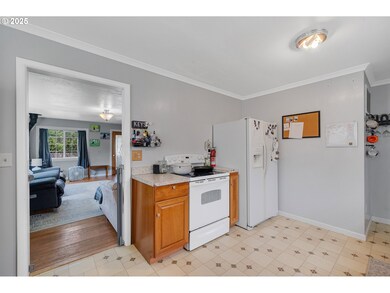
$432,000
- 3 Beds
- 2 Baths
- 1,520 Sq Ft
- 3606 Walnut Ln
- Tillamook, OR
Beautifully maintained single-level residence in Tillamook, ideally located just a stone's throw from town, but set on a quiet street. Home boasts a fenced private backyard, patio, firepit area, nicely finished two car garage & a covered front porch, highlighting its charming exterior. Inside, you'll find a meticulously cared-for open-concept layout featuring a beautiful kitchen, with maple
Steph Poppe Rob Trost Real Estate LLC

