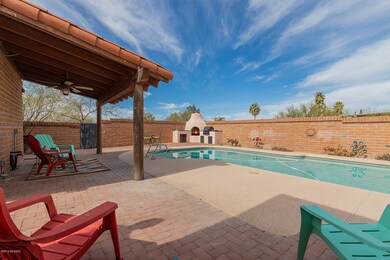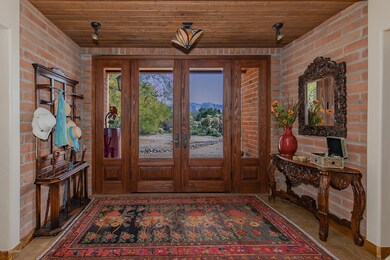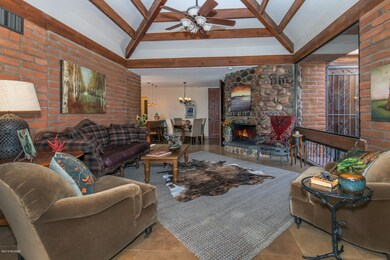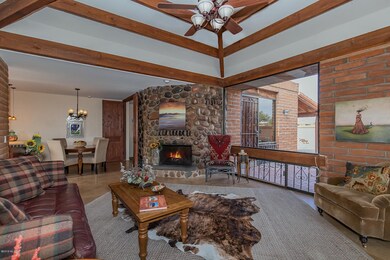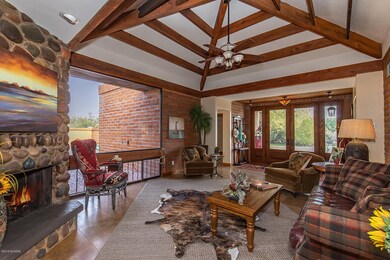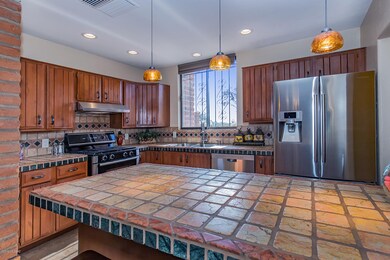
10185 N Shannon Rd Tucson, AZ 85742
Highlights
- Horse Property
- RV Parking in Community
- Mountain View
- Private Pool
- 3.36 Acre Lot
- Living Room with Fireplace
About This Home
As of March 2019Character & charm abound in this newly renovated home w/Mtn views & privacy are found in this 3.3 acre property. Adobe construction graces the exterior as well as enhances numerous interior spaces. The extraordinary living room boasts a floor to ceiling river rock fireplace as well as a groin vaulted beam ceiling--spectacular. The kitchen provides gas cooking, stainless appliances, breakfast bar + eating area. Large living spaces, custom bedrooms & bathrooms--sliding closet barn doors, stained glass bathroom window, wood doors throughout & bronze accents. The enclosed rear yard features a large covered patio, brick pavered seating areas, sparkling pool, BBQ center w/Kiva fireplace, outdoor shower & those mountain views.
Last Agent to Sell the Property
Bruce Schulman
Tierra Antigua Realty Listed on: 02/01/2019

Last Buyer's Agent
Debra Idler
Home Plate Real Estate & Mngmnt
Home Details
Home Type
- Single Family
Est. Annual Taxes
- $4,519
Year Built
- Built in 1983
Lot Details
- 3.36 Acre Lot
- East or West Exposure
- Block Wall Fence
- Desert Landscape
- Corner Lot
- Back and Front Yard
- Property is zoned Pima County - SR
Home Design
- Ranch Style House
- Built-Up Roof
- Adobe
Interior Spaces
- 2,195 Sq Ft Home
- Vaulted Ceiling
- Wood Burning Fireplace
- Double Pane Windows
- Entrance Foyer
- Great Room
- Family Room Off Kitchen
- Living Room with Fireplace
- 2 Fireplaces
- Dining Room
- Mountain Views
- Window Bars
- Laundry Room
Kitchen
- Breakfast Bar
- Gas Range
- Dishwasher
- Stainless Steel Appliances
- Disposal
Flooring
- Carpet
- Stone
- Terracotta
Bedrooms and Bathrooms
- 4 Bedrooms
- Split Bedroom Floorplan
- Walk-In Closet
- <<tubWithShowerToken>>
- Shower Only
Parking
- 2 Car Garage
- Garage Door Opener
- Gravel Driveway
Accessible Home Design
- No Interior Steps
Outdoor Features
- Private Pool
- Horse Property
- Covered patio or porch
- Fireplace in Patio
- Built-In Barbecue
Schools
- Ironwood Elementary School
- Tortolita Middle School
- Mountain View High School
Utilities
- Forced Air Heating and Cooling System
- Heating System Uses Natural Gas
- Natural Gas Water Heater
- Septic System
- Phone Available
Community Details
- Ranchitos Palos Verdes Subdivision
- The community has rules related to deed restrictions
- RV Parking in Community
Ownership History
Purchase Details
Home Financials for this Owner
Home Financials are based on the most recent Mortgage that was taken out on this home.Purchase Details
Home Financials for this Owner
Home Financials are based on the most recent Mortgage that was taken out on this home.Purchase Details
Purchase Details
Purchase Details
Purchase Details
Similar Homes in Tucson, AZ
Home Values in the Area
Average Home Value in this Area
Purchase History
| Date | Type | Sale Price | Title Company |
|---|---|---|---|
| Warranty Deed | $399,000 | Stewart Title & Trust Of Tuc | |
| Cash Sale Deed | $316,000 | Catalina Title Agency | |
| Cash Sale Deed | $369,900 | First American Title Ins Co | |
| Interfamily Deed Transfer | -- | -- | |
| Interfamily Deed Transfer | -- | -- | |
| Special Warranty Deed | -- | -- | |
| Quit Claim Deed | -- | -- | |
| Quit Claim Deed | -- | -- |
Mortgage History
| Date | Status | Loan Amount | Loan Type |
|---|---|---|---|
| Open | $130,000 | New Conventional | |
| Open | $319,200 | New Conventional | |
| Previous Owner | $320,000 | Stand Alone Refi Refinance Of Original Loan |
Property History
| Date | Event | Price | Change | Sq Ft Price |
|---|---|---|---|---|
| 03/06/2019 03/06/19 | Sold | $399,000 | 0.0% | $182 / Sq Ft |
| 02/04/2019 02/04/19 | Pending | -- | -- | -- |
| 02/01/2019 02/01/19 | For Sale | $399,000 | +26.3% | $182 / Sq Ft |
| 11/20/2014 11/20/14 | Sold | $316,000 | 0.0% | $150 / Sq Ft |
| 10/21/2014 10/21/14 | Pending | -- | -- | -- |
| 04/05/2014 04/05/14 | For Sale | $316,000 | -- | $150 / Sq Ft |
Tax History Compared to Growth
Tax History
| Year | Tax Paid | Tax Assessment Tax Assessment Total Assessment is a certain percentage of the fair market value that is determined by local assessors to be the total taxable value of land and additions on the property. | Land | Improvement |
|---|---|---|---|---|
| 2024 | $5,516 | $37,283 | -- | -- |
| 2023 | $4,944 | $35,508 | $0 | $0 |
| 2022 | $4,944 | $33,817 | $0 | $0 |
| 2021 | $5,019 | $30,673 | $0 | $0 |
| 2020 | $4,767 | $30,673 | $0 | $0 |
| 2019 | $4,653 | $31,688 | $0 | $0 |
| 2018 | $4,519 | $26,496 | $0 | $0 |
| 2017 | $4,418 | $26,496 | $0 | $0 |
| 2016 | $5,375 | $32,702 | $0 | $0 |
| 2015 | $5,081 | $31,145 | $0 | $0 |
Agents Affiliated with this Home
-
B
Seller's Agent in 2019
Bruce Schulman
Tierra Antigua Realty
-
Matthew Schulman
M
Seller Co-Listing Agent in 2019
Matthew Schulman
Tierra Antigua Realty
(520) 349-3380
6 in this area
44 Total Sales
-
D
Buyer's Agent in 2019
Debra Idler
Home Plate Real Estate & Mngmnt
-
K
Seller's Agent in 2014
Kelly Miller
Long Realty
-
M
Buyer's Agent in 2014
Maria Zipf
Keller Williams Southern Arizona
Map
Source: MLS of Southern Arizona
MLS Number: 21903278
APN: 224-45-0260
- 2855 W Lambert Ln
- 2790 W Camino de Las Grutas
- 2770 W Camino de Las Grutas
- 9900 N Shannon Rd
- 2689 W Bountiful Ln
- 9850 N Double Diamond Place
- 2711 W Camino de La Caterva
- 9831 N Western Fork Trail
- 3235 W Desert Dawn Trail
- 2780 W Camino Llano
- 2804 W Camino Ebano
- 9870 N Meadow Flower Place
- 2540 W Oasis Springs Ct
- 2621 W Camino Llano
- 2836 W Darley Woods Dr
- 9701 N Camino Del Fierro
- 9810 N Red Meadow Place
- 2984 W Crescent View Ln
- 3130 W Chalfont Dr
- 2550 W Camino Del Deseo

