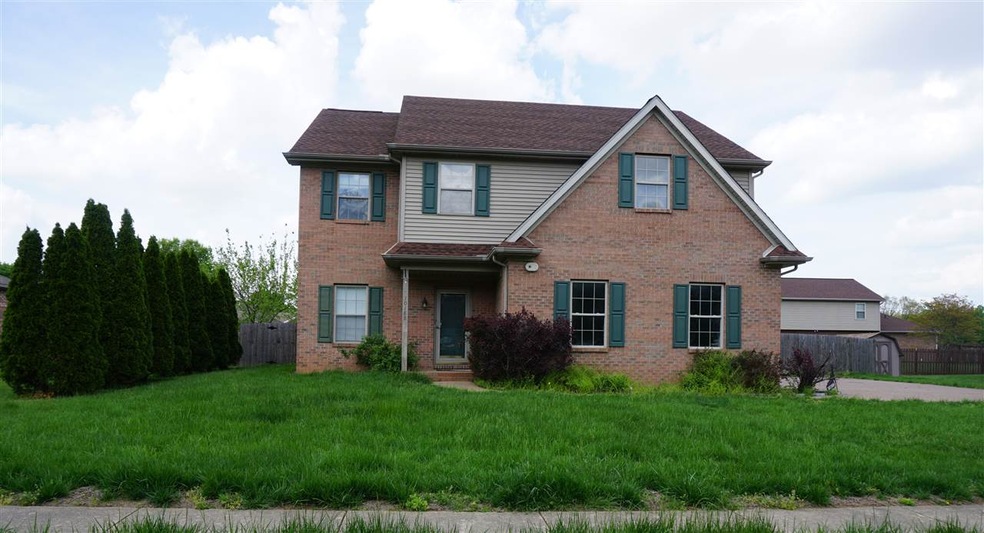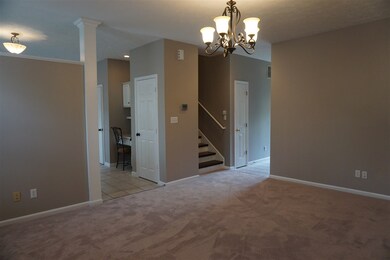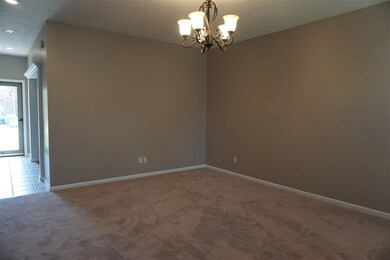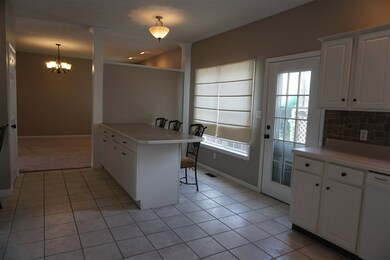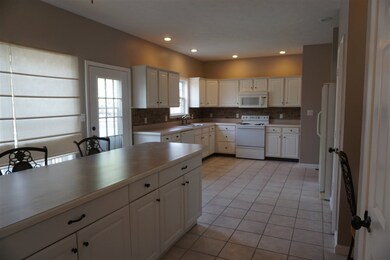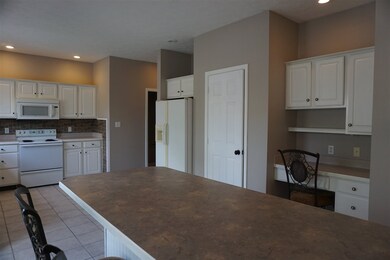
10188 Oshkosh Dr Newburgh, IN 47630
Highlights
- Above Ground Pool
- Open Floorplan
- 2.5 Car Attached Garage
- Newburgh Elementary School Rated A-
- Backs to Open Ground
- Eat-In Kitchen
About This Home
As of June 2017If you have seen this home before, please come back. You will be amazed at the transformation! Home completely painted inside and in the garage. The doors, trim, walls and closets all freshly painted. Brand new Carpet. All bedrooms are upstairs. Master has a walk in closet, wood flooring, ceiling fan and the bath features are tub and separate shower, dual sinks. All the other bedrooms have new carpet. The laundry has a nice sized folding counter. Stairs are wooden. Downstairs there is a front living room/office area, a family room with new carpet and a fireplace, lots of kitchen cabinets and counterspace. Double pantries, and a half bath off of the kitchen. Fenced back yard, Above ground pool. Roof new in May 2015. $520 AHS home warranty provided by seller!
Home Details
Home Type
- Single Family
Est. Annual Taxes
- $1,520
Year Built
- Built in 1997
Lot Details
- 10,400 Sq Ft Lot
- Lot Dimensions are 100x104
- Backs to Open Ground
- Property is Fully Fenced
- Wood Fence
- Landscaped
- Level Lot
Parking
- 2.5 Car Attached Garage
- Aggregate Flooring
- Garage Door Opener
Home Design
- Brick Exterior Construction
- Shingle Roof
Interior Spaces
- 2,950 Sq Ft Home
- 2-Story Property
- Open Floorplan
- Bar
- Ceiling height of 9 feet or more
- Ceiling Fan
- Gas Log Fireplace
- Entrance Foyer
- Crawl Space
- Fire and Smoke Detector
Kitchen
- Eat-In Kitchen
- Disposal
Flooring
- Carpet
- Laminate
- Tile
Bedrooms and Bathrooms
- 4 Bedrooms
- En-Suite Primary Bedroom
- Walk-In Closet
- Double Vanity
- Bathtub With Separate Shower Stall
- Garden Bath
Outdoor Features
- Above Ground Pool
- Patio
- Shed
Location
- Suburban Location
Utilities
- Forced Air Heating and Cooling System
- Heating System Uses Gas
- Cable TV Available
Community Details
- Community Pool
Listing and Financial Details
- Home warranty included in the sale of the property
- Assessor Parcel Number 87-12-32-207-082.000-019
Ownership History
Purchase Details
Home Financials for this Owner
Home Financials are based on the most recent Mortgage that was taken out on this home.Purchase Details
Home Financials for this Owner
Home Financials are based on the most recent Mortgage that was taken out on this home.Similar Homes in Newburgh, IN
Home Values in the Area
Average Home Value in this Area
Purchase History
| Date | Type | Sale Price | Title Company |
|---|---|---|---|
| Warranty Deed | -- | None Available | |
| Warranty Deed | -- | None Available |
Mortgage History
| Date | Status | Loan Amount | Loan Type |
|---|---|---|---|
| Open | $201,000 | VA | |
| Previous Owner | $173,302 | FHA |
Property History
| Date | Event | Price | Change | Sq Ft Price |
|---|---|---|---|---|
| 06/12/2017 06/12/17 | Sold | $201,000 | +0.6% | $68 / Sq Ft |
| 05/07/2017 05/07/17 | Pending | -- | -- | -- |
| 04/19/2017 04/19/17 | For Sale | $199,900 | +13.3% | $68 / Sq Ft |
| 07/14/2015 07/14/15 | Sold | $176,500 | -4.5% | $60 / Sq Ft |
| 05/21/2015 05/21/15 | Pending | -- | -- | -- |
| 05/11/2015 05/11/15 | For Sale | $184,900 | -- | $63 / Sq Ft |
Tax History Compared to Growth
Tax History
| Year | Tax Paid | Tax Assessment Tax Assessment Total Assessment is a certain percentage of the fair market value that is determined by local assessors to be the total taxable value of land and additions on the property. | Land | Improvement |
|---|---|---|---|---|
| 2024 | $1,566 | $285,100 | $45,000 | $240,100 |
| 2023 | $1,480 | $278,200 | $45,000 | $233,200 |
| 2022 | $1,862 | $245,500 | $23,900 | $221,600 |
| 2021 | $1,616 | $207,500 | $24,900 | $182,600 |
| 2020 | $1,562 | $192,100 | $22,200 | $169,900 |
| 2019 | $1,551 | $186,200 | $22,200 | $164,000 |
| 2018 | $1,442 | $183,300 | $22,200 | $161,100 |
| 2017 | $1,409 | $181,000 | $22,200 | $158,800 |
| 2016 | $1,520 | $192,800 | $22,200 | $170,600 |
| 2014 | $1,469 | $197,700 | $24,300 | $173,400 |
| 2013 | $1,439 | $198,000 | $24,300 | $173,700 |
Agents Affiliated with this Home
-
Becky Ismail

Seller's Agent in 2017
Becky Ismail
ERA FIRST ADVANTAGE REALTY, INC
(812) 483-3323
68 in this area
274 Total Sales
-
Kent Brenneman

Buyer's Agent in 2017
Kent Brenneman
eXp Realty, LLC
(812) 480-4663
53 in this area
182 Total Sales
-
Bob Legate

Seller's Agent in 2015
Bob Legate
Berry & Associates Realty
(270) 454-1430
4 in this area
65 Total Sales
-
Trae Dauby

Buyer's Agent in 2015
Trae Dauby
Dauby Real Estate
(812) 213-4859
122 in this area
1,533 Total Sales
Map
Source: Indiana Regional MLS
MLS Number: 201716442
APN: 87-12-32-207-082.000-019
- 10386 Regent Ct
- 4688 Woods Tower Dr
- 10314 Barrington Place
- 4641 Bridgestone Blvd
- 4695 Marble Dr
- 10199 Outer Lincoln Ave
- 4660 Miranda Dr
- 4940 Penrose Dr
- 9655 Arlington Ct
- 0 Ellerbusch Rd Unit 202304101
- 6000 Glen Oak Ct
- 5988 Willow Brook Ct
- 9860 Pollack Ave
- 10211 Kimberly Ln
- 312 Alexandria
- 10411 Lauren Ct
- 8215 River Park Way
- 618 Kingswood Dr
- 4605 Fieldcrest Place Cir
- 9355 Millicent Ct
