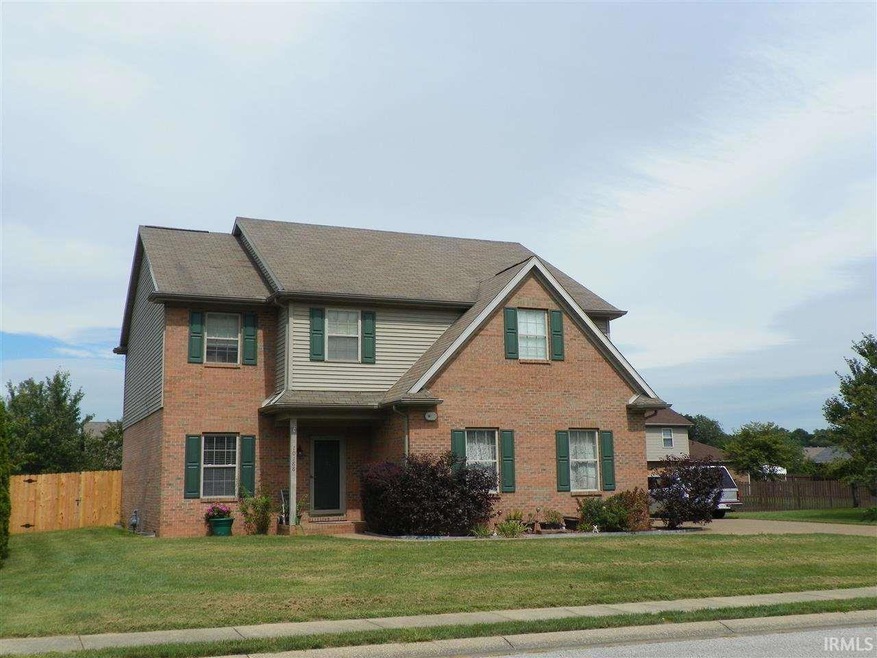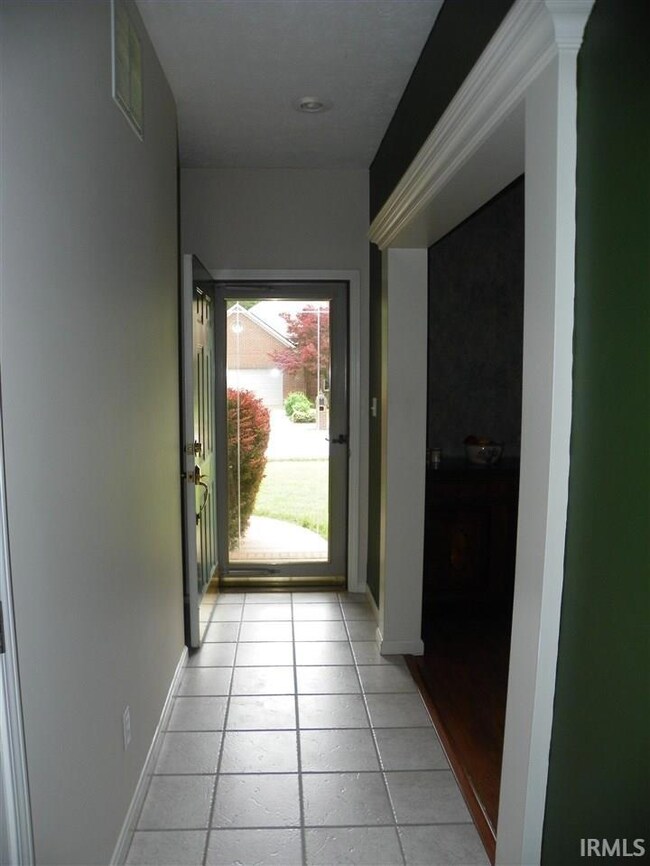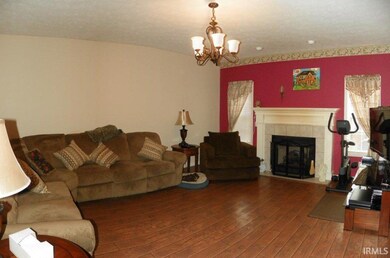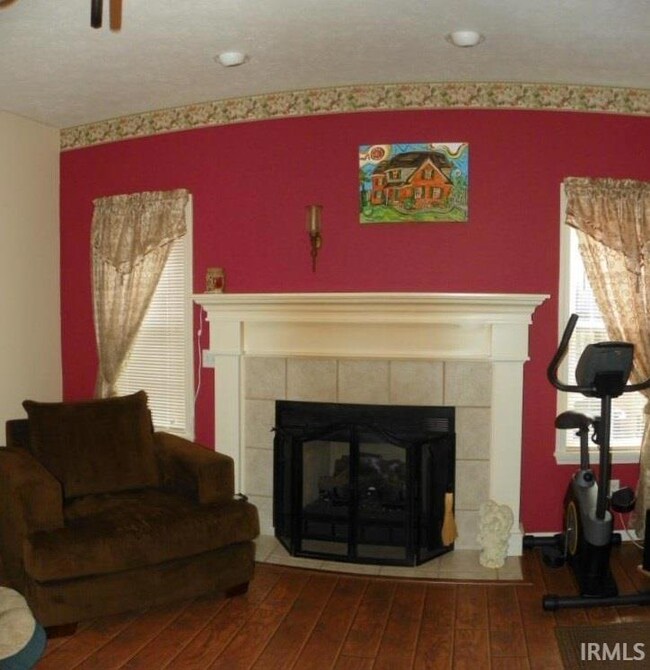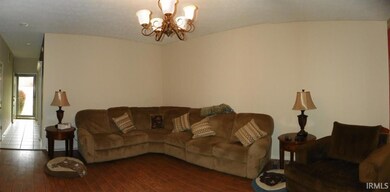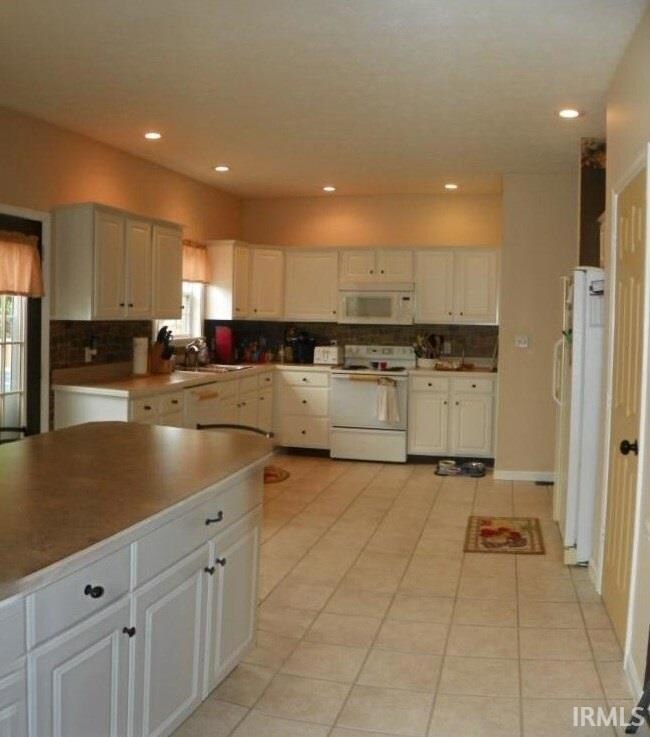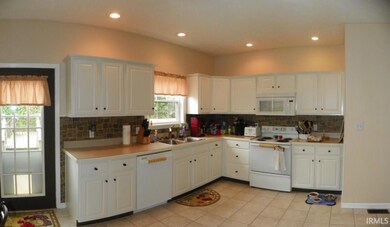
10188 Oshkosh Dr Newburgh, IN 47630
Highlights
- Above Ground Pool
- Traditional Architecture
- Walk-In Pantry
- Newburgh Elementary School Rated A-
- Whirlpool Bathtub
- Formal Dining Room
About This Home
As of June 2017Exceptionally nice 4 bedroom home in Newburgh with several updates including: new fireplace in 2006, new hot water heater in 2009, new wooden privacy fence in 2014, new HVAC in 2014, new above ground pool in 2012 and much more! The home has two pantries in the kitchen and a large breakfast bar. The master bathroom have a double sink vanity, a jetted tub and a separate shower. The guest bath has two separate vanities and a combination tub/shower. There is a computer nook that the whole family can enjoy as well as the above ground pool with deck.
Home Details
Home Type
- Single Family
Est. Annual Taxes
- $1,439
Year Built
- Built in 1997
Lot Details
- 10,402 Sq Ft Lot
- Lot Dimensions are 100 x 104
- Privacy Fence
- Wood Fence
- Level Lot
Parking
- 2 Car Attached Garage
- Garage Door Opener
Home Design
- Traditional Architecture
- Brick Exterior Construction
- Shingle Roof
- Asphalt Roof
- Vinyl Construction Material
Interior Spaces
- 2,950 Sq Ft Home
- 2-Story Property
- Ceiling height of 9 feet or more
- Ceiling Fan
- Gas Log Fireplace
- Pocket Doors
- Living Room with Fireplace
- Formal Dining Room
- Storm Doors
Kitchen
- Breakfast Bar
- Walk-In Pantry
- Kitchen Island
- Laminate Countertops
Flooring
- Parquet
- Carpet
- Laminate
- Tile
Bedrooms and Bathrooms
- 4 Bedrooms
- Walk-In Closet
- Double Vanity
- Whirlpool Bathtub
- Bathtub With Separate Shower Stall
Basement
- Block Basement Construction
- Crawl Space
Schools
- Newburgh Elementary School
- Castle South Middle School
- Castle High School
Utilities
- Forced Air Heating and Cooling System
- Heating System Uses Gas
Additional Features
- Energy-Efficient HVAC
- Above Ground Pool
- Suburban Location
Listing and Financial Details
- Assessor Parcel Number 87-12-32-207-082.000-019
Community Details
Overview
- Kenosha Hills Subdivision
Recreation
- Community Pool
Ownership History
Purchase Details
Home Financials for this Owner
Home Financials are based on the most recent Mortgage that was taken out on this home.Purchase Details
Home Financials for this Owner
Home Financials are based on the most recent Mortgage that was taken out on this home.Map
Similar Homes in Newburgh, IN
Home Values in the Area
Average Home Value in this Area
Purchase History
| Date | Type | Sale Price | Title Company |
|---|---|---|---|
| Warranty Deed | -- | None Available | |
| Warranty Deed | -- | None Available |
Mortgage History
| Date | Status | Loan Amount | Loan Type |
|---|---|---|---|
| Open | $201,000 | VA | |
| Previous Owner | $173,302 | FHA |
Property History
| Date | Event | Price | Change | Sq Ft Price |
|---|---|---|---|---|
| 06/12/2017 06/12/17 | Sold | $201,000 | +0.6% | $68 / Sq Ft |
| 05/07/2017 05/07/17 | Pending | -- | -- | -- |
| 04/19/2017 04/19/17 | For Sale | $199,900 | +13.3% | $68 / Sq Ft |
| 07/14/2015 07/14/15 | Sold | $176,500 | -4.5% | $60 / Sq Ft |
| 05/21/2015 05/21/15 | Pending | -- | -- | -- |
| 05/11/2015 05/11/15 | For Sale | $184,900 | -- | $63 / Sq Ft |
Tax History
| Year | Tax Paid | Tax Assessment Tax Assessment Total Assessment is a certain percentage of the fair market value that is determined by local assessors to be the total taxable value of land and additions on the property. | Land | Improvement |
|---|---|---|---|---|
| 2024 | $1,566 | $285,100 | $45,000 | $240,100 |
| 2023 | $1,480 | $278,200 | $45,000 | $233,200 |
| 2022 | $1,862 | $245,500 | $23,900 | $221,600 |
| 2021 | $1,616 | $207,500 | $24,900 | $182,600 |
| 2020 | $1,562 | $192,100 | $22,200 | $169,900 |
| 2019 | $1,551 | $186,200 | $22,200 | $164,000 |
| 2018 | $1,442 | $183,300 | $22,200 | $161,100 |
| 2017 | $1,409 | $181,000 | $22,200 | $158,800 |
| 2016 | $1,520 | $192,800 | $22,200 | $170,600 |
| 2014 | $1,469 | $197,700 | $24,300 | $173,400 |
| 2013 | $1,439 | $198,000 | $24,300 | $173,700 |
Source: Indiana Regional MLS
MLS Number: 201521272
APN: 87-12-32-207-082.000-019
- 10533 Williamsburg Dr
- 10386 Regent Ct
- 10641 Tecumseh Dr
- 10481 Waterford Place
- 10711 Williamsburg Dr
- 4700 Mansfield Dr
- 4720 Estate Dr
- 10224 Bourbon St
- 4605 Miranda Dr
- 4444 Ashbury Parke Dr
- 10267 Bourbon St
- 412 Westbriar Cir
- 10455 Cricklewood Dr
- Lot 32 Westbriar Cir
- 0 Ellerbusch Rd Unit 202304101
- 472 Westbriar Cir
- 10266 Schnapf Ln
- 8320 Newburgh Rd
- 10699 Cricklewood Dr
- 305 Southgate Blvd
