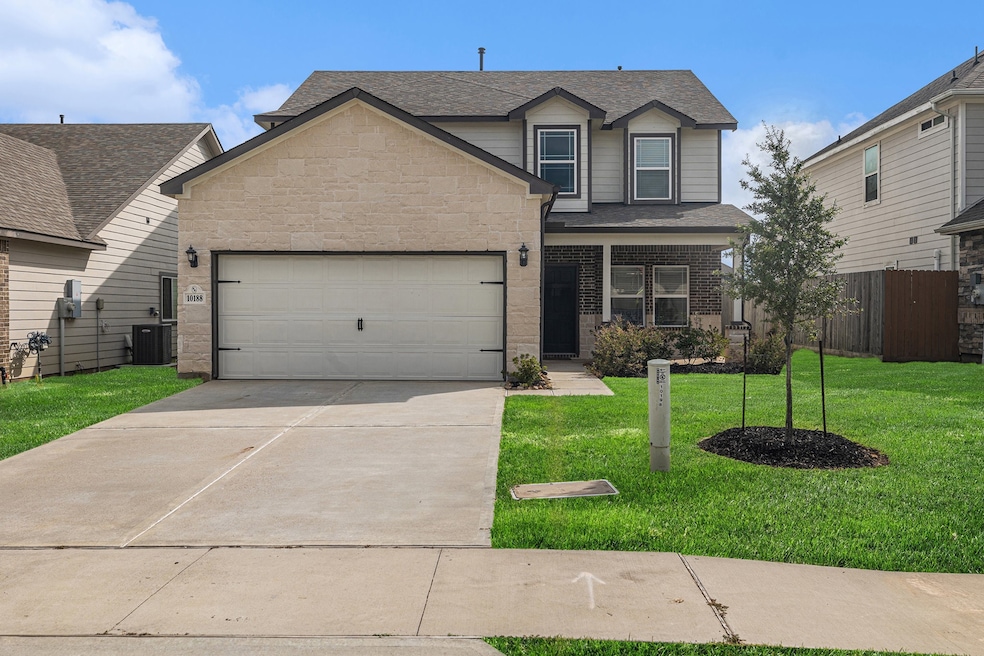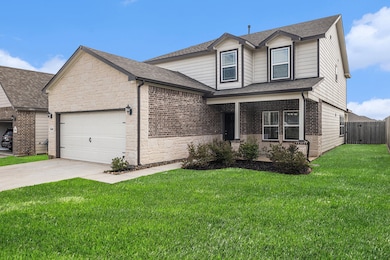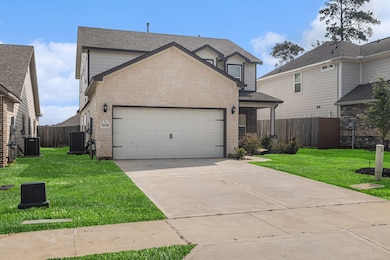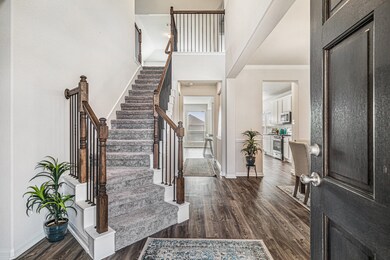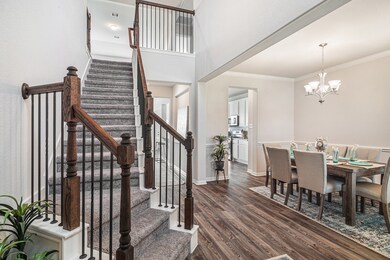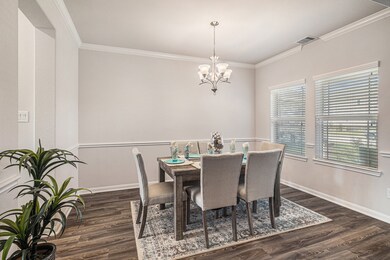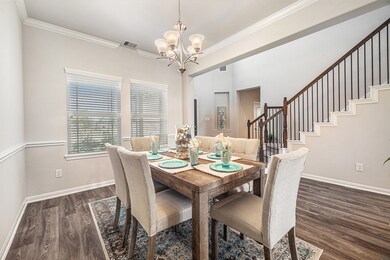10188 Prairie Dunes Ln Cleveland, TX 77327
Estimated payment $2,462/month
Highlights
- Golf Course Community
- Deck
- High Ceiling
- New Construction
- Traditional Architecture
- Granite Countertops
About This Home
Impressive 2 story w/covered patio! The Wheeler plan offers 5 beds 3.5 baths w/2 car garage! Elegant entry w/formal dining room that welcomes you into the kitchen w/gorgeous white cabinets, granite countertops w/undermount sink, designer backsplash and GE stainless steel appliances! Kitchen overlooks the large family room! Oversized owner’s suite downstairs with a big master bath, separate tub & shower, his & her sinks w/granite countertops. Vinyl plank flooring throughout the downstairs, carpet in bedrooms and upstairs. Wrought iron railing on the staircase leading you upstairs! The kids have 4 large bedrooms and 2 full baths upstairs and a gameroom! Easy access to Hwy 59, located at the intersection of 321 and 105 cut through only minutes from Livingston, Dayton, Conroe, Splendora and New Caney and with easy access to Hwy 99. Schedule your tour today!
Listing Agent
RE/MAX Grand Brokerage Phone: 281-450-1056 License #0581705 Listed on: 09/12/2025

Home Details
Home Type
- Single Family
Est. Annual Taxes
- $8,666
Year Built
- Built in 2023 | New Construction
Lot Details
- 5,980 Sq Ft Lot
- Back Yard Fenced
HOA Fees
- $50 Monthly HOA Fees
Parking
- 2 Car Attached Garage
Home Design
- Traditional Architecture
- Brick Exterior Construction
- Slab Foundation
- Composition Roof
- Cement Siding
- Stone Siding
- Radiant Barrier
Interior Spaces
- 2,665 Sq Ft Home
- 2-Story Property
- High Ceiling
- Ceiling Fan
- Family Room
- Breakfast Room
- Dining Room
- Game Room
- Utility Room
- Washer and Gas Dryer Hookup
- Prewired Security
Kitchen
- Breakfast Bar
- Gas Oven
- Gas Range
- Microwave
- Dishwasher
- Granite Countertops
- Disposal
Flooring
- Carpet
- Tile
- Vinyl Plank
- Vinyl
Bedrooms and Bathrooms
- 5 Bedrooms
- Double Vanity
- Separate Shower
Eco-Friendly Details
- ENERGY STAR Qualified Appliances
- Energy-Efficient HVAC
- Energy-Efficient Thermostat
Outdoor Features
- Deck
- Covered Patio or Porch
Schools
- Northside Elementary School
- Cleveland Middle School
- Cleveland High School
Utilities
- Central Heating and Cooling System
- Heating System Uses Gas
- Programmable Thermostat
Community Details
Overview
- Dta Community Management Association, Phone Number (832) 364-6880
- Built by Kendall Homes
- Grand Oaks Reserve Subdivision
Recreation
- Golf Course Community
- Community Pool
Map
Home Values in the Area
Average Home Value in this Area
Tax History
| Year | Tax Paid | Tax Assessment Tax Assessment Total Assessment is a certain percentage of the fair market value that is determined by local assessors to be the total taxable value of land and additions on the property. | Land | Improvement |
|---|---|---|---|---|
| 2025 | $8,666 | $336,350 | $26,910 | $309,440 |
| 2024 | $8,666 | $382,770 | $26,910 | $355,860 |
| 2023 | $8,666 | $321,500 | $26,910 | $294,590 |
Property History
| Date | Event | Price | List to Sale | Price per Sq Ft |
|---|---|---|---|---|
| 10/01/2025 10/01/25 | For Sale | $319,990 | -- | $120 / Sq Ft |
Source: Houston Association of REALTORS®
MLS Number: 82644987
APN: 004696-000167-000
- 10310 Cabo Del Sol Dr
- 10300 Cabo Del Sol Dr
- Wheeler Plan at Grand Oaks Reserve
- 10238 Prairie Dunes Ln
- 10099 Oakland Hills Dr
- Bradford Plan at Grand Oaks Reserve
- Andrew Plan at Grand Oaks Reserve
- Morgan Plan at Grand Oaks Reserve
- Logan Plan at Grand Oaks Reserve
- Taylor Plan at Grand Oaks Reserve
- Mason Plan at Grand Oaks Reserve
- Windsor Plan at Grand Oaks Reserve
- Lynndale Plus Plan at Grand Oaks Reserve
- 10250 Cabo Del Sol Dr
- 10110 Oakland Hills Dr
- 10100 Oakland Hills Dr
- 10240 Cabo Del Sol Dr
- 10350 Woodhill Spa Ln
- Hendrix Plan at Grand Oaks Reserve
- Frey Plan at Grand Oaks Reserve
- 10218 Prairie Dunes Ln
- 10228 Prairie Dunes Ln
- 20061 Torrey Pines Ln
- 208 Cliffbrook Ln
- 120 Charles Barker Ave Unit 12
- 120 Charles Barker Ave Unit 14
- 808 Charles Barker Ave
- 1000 Shell Ave
- 806, 808 810 Jefferson Ave
- 806 Jefferson Ave Unit 806 C
- 812 Jefferson Ave
- 812 Jefferson Ave Unit B
- 611 Foxmeadow Ln
- 1301 Nevell St
- 2430 County Road 318
- 205 Taft Ave
- 1204 Crescent Blvd
- 5053 5835 Dr
- 675 5604 Corner
- 65 County Road 51030
