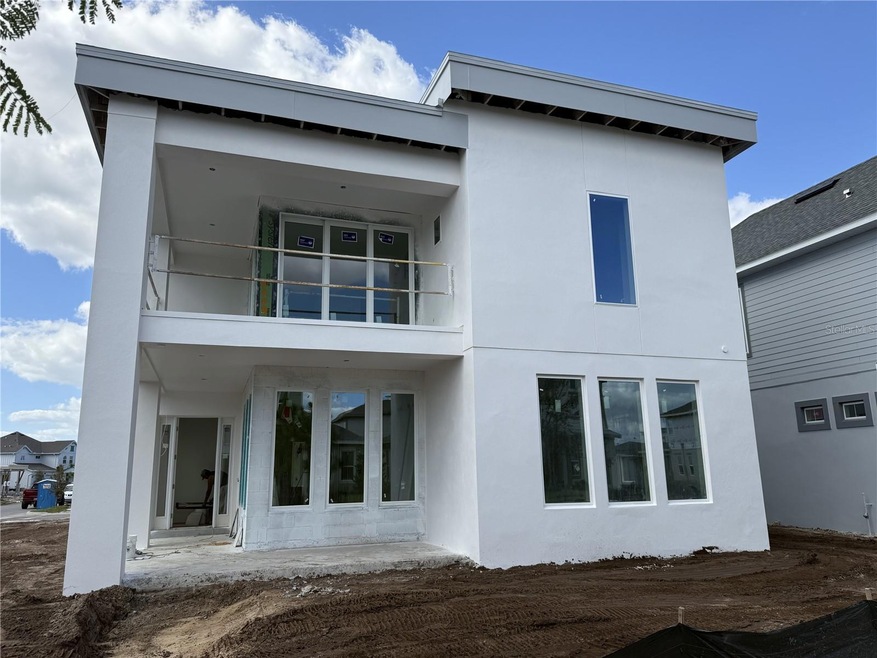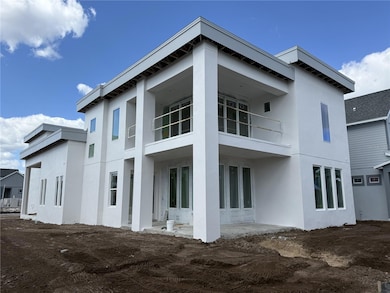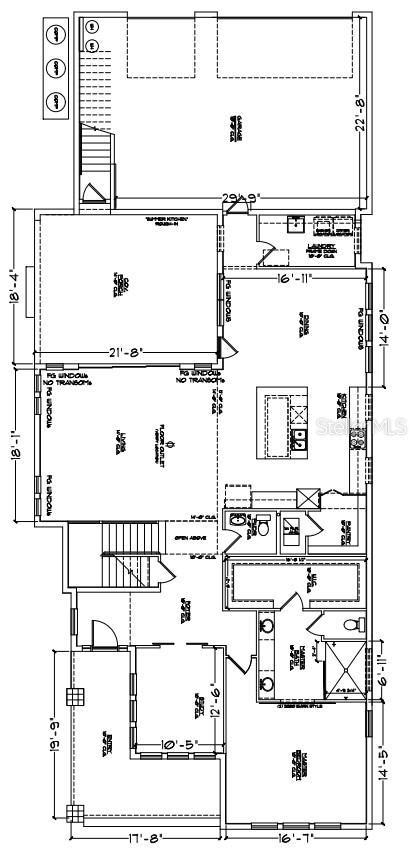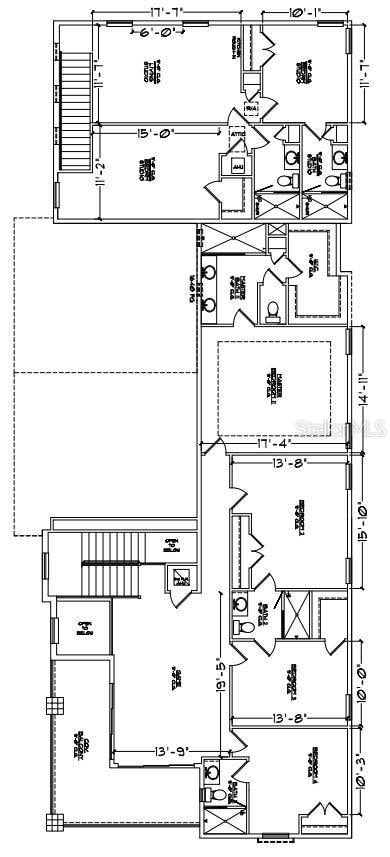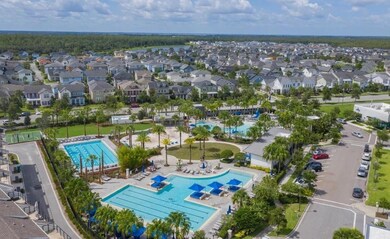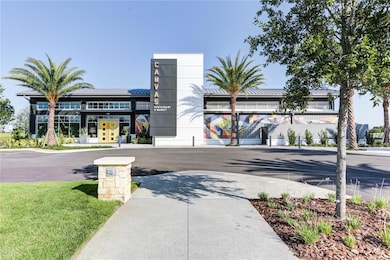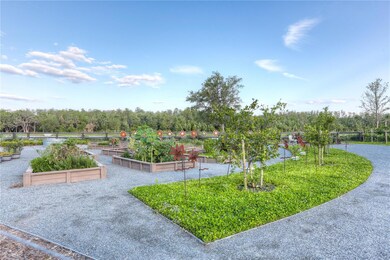10189 Gobat Alley Orlando, FL 32827
Lake Nona South NeighborhoodEstimated payment $9,872/month
Highlights
- Under Construction
- Main Floor Primary Bedroom
- Corner Lot
- Contemporary Architecture
- Park or Greenbelt View
- 3 Car Attached Garage
About This Home
Under Construction. The Fiji: Modern Luxury With a Resort-Style Way of Life. Welcome to The Fiji by ICI Homes, a stunning modern-elevation residence where everyday living feels like a private retreat. With over 4,500 living square feet of beautifully designed space plus an incredible bonus living suite above the garage, this home is crafted for those who crave style, flexibility, and unforgettable spaces for both entertaining and relaxation. From the moment you enter, sunlight floods the open living area, drawing you toward expansive sliding glass doors that open to a covered lanai. This seamless indoor-outdoor flow sets the stage for alfresco dinners, morning coffee rituals, and sunset gatherings in true Florida fashion. At the heart of the home, the gourmet kitchen commands attention with premium appliances, a hidden walk-in pantry, and a striking central island that invites both conversation and culinary creativity. The adjoining dining area offers the perfect backdrop for everything from quiet family meals to lively dinner parties. The first-floor primary suite is a sanctuary of comfort that is serene, spacious, and thoughtfully tucked away for privacy. Oversized walk-in closet and a spa-inspired bath with dual vanities and a walk-in shower elevate your daily routine. A nearby flex room adapts effortlessly to your lifestyle, serving as a home office, reading lounge, or additional guest space. Upstairs inside the main home, four generous bedrooms including a second primary suite and a versatile game room provide space for movie nights, weekend hangouts, and relaxed living. Step outside to the second-floor balcony, a breezy perch perfect for enjoying morning air or evening views. The bonus suite above the garage adds a remarkable layer of versatility, offering two additional bedrooms, two full baths, and a private living room ideal for extended family, guests, or even a multigenerational living setup. It’s the ultimate blend of independence and connection under one roof. The Fiji isn’t just a home, it’s a destination. A place where modern design, effortless comfort, and unforgettable spaces come together to create a life that feels like luxury every single day.
Listing Agent
ICI SELECT REALTY Brokerage Phone: 386-366-0091 License #3039316 Listed on: 11/14/2025
Home Details
Home Type
- Single Family
Est. Annual Taxes
- $4,060
Year Built
- Built in 2025 | Under Construction
Lot Details
- 7,271 Sq Ft Lot
- East Facing Home
- Corner Lot
- Irrigation Equipment
- Property is zoned PD/AN
HOA Fees
- $172 Monthly HOA Fees
Parking
- 3 Car Attached Garage
Home Design
- Home is estimated to be completed on 12/22/25
- Contemporary Architecture
- Bi-Level Home
- Slab Foundation
- Block Exterior
- Stucco
Interior Spaces
- 4,533 Sq Ft Home
- Crown Molding
- Living Room
- Park or Greenbelt Views
- Laundry Room
Kitchen
- Built-In Oven
- Cooktop with Range Hood
- Recirculated Exhaust Fan
- Microwave
- Dishwasher
- Disposal
Flooring
- Tile
- Luxury Vinyl Tile
Bedrooms and Bathrooms
- 7 Bedrooms
- Primary Bedroom on Main
- Walk-In Closet
Additional Homes
- 848 SF Accessory Dwelling Unit
Utilities
- Central Heating and Cooling System
- Heat Pump System
- Electric Water Heater
- Cable TV Available
Community Details
- Artemis Lifestyles Association, Phone Number (407) 705-2190
- Visit Association Website
- Built by ICI Homes
- Laureate Park Subdivision, Fiji Modern Floorplan
Listing and Financial Details
- Visit Down Payment Resource Website
- Tax Lot 79
- Assessor Parcel Number 31-24-31-4843-00-790
- $2,145 per year additional tax assessments
Map
Home Values in the Area
Average Home Value in this Area
Tax History
| Year | Tax Paid | Tax Assessment Tax Assessment Total Assessment is a certain percentage of the fair market value that is determined by local assessors to be the total taxable value of land and additions on the property. | Land | Improvement |
|---|---|---|---|---|
| 2025 | $4,060 | $135,000 | $135,000 | -- |
| 2024 | $3,294 | $101,250 | $101,250 | -- |
| 2023 | $3,294 | $60,000 | $60,000 | -- |
Property History
| Date | Event | Price | List to Sale | Price per Sq Ft |
|---|---|---|---|---|
| 11/14/2025 11/14/25 | Pending | -- | -- | -- |
| 11/14/2025 11/14/25 | For Sale | $1,776,289 | -- | $392 / Sq Ft |
Source: Stellar MLS
MLS Number: O6358786
APN: 31-2431-4843-00-790
- 10061 Ballast Dr
- 10068 Ballast Dr
- 10173 Gobat Alley
- 10125 Gobat Alley
- 9985 Gobat Alley
- Monaco Plan at Live Oak Estates
- Egret V Plan at Live Oak Estates
- Kona Plan at Laureate Park at Lake Nona - Classic Collection
- Bali Plan at Laureate Park at Lake Nona - Heritage Collection
- Fiji Plan at Laureate Park at Lake Nona - Classic Collection
- Tahiti Plan at Laureate Park at Lake Nona - Heritage Collection
- Kauai Plan at Laureate Park at Lake Nona - Classic Collection
- Maui Plan at Laureate Park at Lake Nona - Heritage Collection
- Santorini Plan at Laureate Park at Lake Nona - Heritage Collection
- Egret VII Plan at Live Oak Estates
- Bermuda Plan at Laureate Park at Lake Nona - Heritage Collection
- Monica Plan at Live Oak Estates
- Isabella Plan at Live Oak Estates
- Augusta Plan at Live Oak Estates
- Bora Bora Plan at Laureate Park at Lake Nona - Classic Collection
