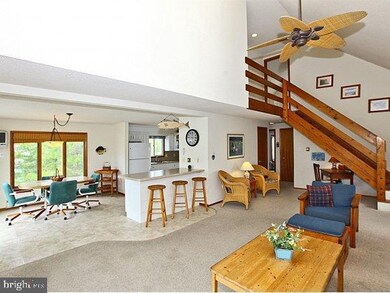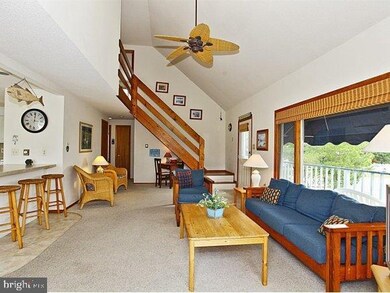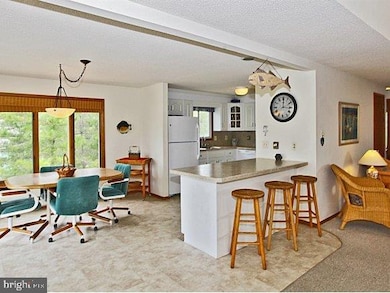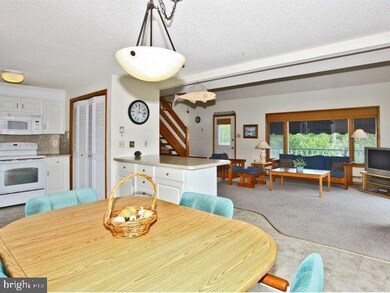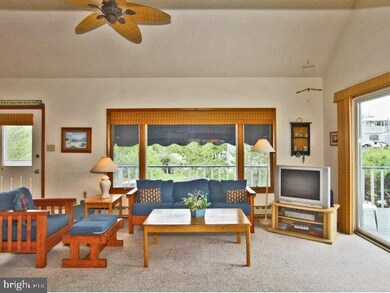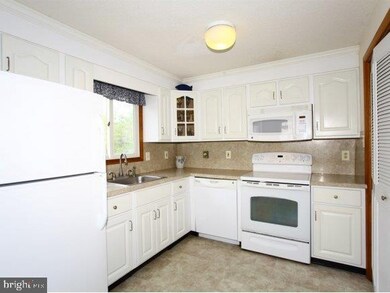
1018A Long Beach Blvd Beach Haven, NJ 08008
Long Beach Island NeighborhoodEstimated Value: $1,475,300 - $1,888,000
Highlights
- Bay View
- Bayside
- Contemporary Architecture
- Open Floorplan
- Deck
- Wooded Lot
About This Home
As of March 2015Bayside contemporary on a large 100x100 lot featuring 4 bedrooms, 2 full baths, BAYVIEWS and an open floor plan in desirable North Beach on Long Beach Island. The light and bright living area offers 15 vaulted ceilings, gas fireplace with mantle, beautiful open staircase with 2nd floor balcony and dual sliders which open onto the wrap-around deck with electric awning perfect for al fresco dining. The spacious kitchen has ample counter and cabinet space, a flat surface stove and 3 seat breakfast bar. The grand 24x14 master bedroom features a sliding door to private deck with great bayviews perfect for those famous LBI sunsets. Other amenities include Andersen windows, full size washer and dryer, outdoor shower plus ground level covered patio. The large 2 car garage has plenty of space for all of your beach accessories including surfboards and bicycles. The exterior of this fine home is cedar clapboard. The private yard with mature trees offers additional off street parking for f,riends and family with room for a pool. -----------Just steps to the bay with deeded access and ability to buoy your watercraft while across the street from white sand beaches and the Atlantic Ocean. Only a short walk or bike ride to all of the attractions in Surf City including shopping, mini golf, ice cream, nightlife and top class restaurants yet situated a world away in secluded North Beach. Located 2 miles from the LBI causeway and bridge. Being offered FURNISHED and below assessed value. OPPORTUNITY knocks at 1018A in North Beach.
Last Agent to Sell the Property
BHHS Zack Shore REALTORS License #1326416 Listed on: 09/04/2014

Home Details
Home Type
- Single Family
Est. Annual Taxes
- $6,912
Year Built
- Built in 1986
Lot Details
- 10,019 Sq Ft Lot
- Lot Dimensions are 100 x 100
- Partially Fenced Property
- Level Lot
- The property's topography is level
- Wooded Lot
- Property is zoned R10E, R10E
Home Design
- Contemporary Architecture
- Shingle Roof
- Wood Siding
- Piling Construction
Interior Spaces
- 1,651 Sq Ft Home
- Property has 2 Levels
- Open Floorplan
- Partially Furnished
- Ceiling Fan
- Gas Fireplace
- Awning
- Window Treatments
- Bay Window
- Casement Windows
- Sliding Doors
- Living Room
- Dining Room
- Bay Views
Kitchen
- Breakfast Area or Nook
- Self-Cleaning Oven
- Stove
- Built-In Microwave
- Dishwasher
Flooring
- Wall to Wall Carpet
- Tile or Brick
- Vinyl
Bedrooms and Bathrooms
- 4 Bedrooms
- En-Suite Primary Bedroom
- 2 Full Bathrooms
Laundry
- Laundry Room
- Dryer
- Washer
Parking
- Oversized Parking
- Off-Street Parking
Outdoor Features
- Outdoor Shower
- Deck
- Exterior Lighting
Location
- Flood Risk
- Bayside
Schools
- Southern Regional Middle School
- Southern Regional High School
Utilities
- Cooling System Mounted In Outer Wall Opening
- Electric Baseboard Heater
- Electric Water Heater
Community Details
- No Home Owners Association
- North Beach Subdivision
Listing and Financial Details
- Tax Lot 1
- Assessor Parcel Number 18-00018-18-00001
Ownership History
Purchase Details
Home Financials for this Owner
Home Financials are based on the most recent Mortgage that was taken out on this home.Purchase Details
Purchase Details
Purchase Details
Home Financials for this Owner
Home Financials are based on the most recent Mortgage that was taken out on this home.Similar Homes in Beach Haven, NJ
Home Values in the Area
Average Home Value in this Area
Purchase History
| Date | Buyer | Sale Price | Title Company |
|---|---|---|---|
| Kruser Douglas C | $665,000 | American Abstract Agency | |
| Williams Judith C | -- | None Available | |
| Williams Robert | -- | None Available | |
| Williams Judith C | $212,500 | -- |
Mortgage History
| Date | Status | Borrower | Loan Amount |
|---|---|---|---|
| Open | Kruser Douglas C | $999,999 | |
| Closed | Kruser Douglas C | $500,000 | |
| Previous Owner | Williams Judith C | $134,000 | |
| Previous Owner | Williams Judith C | $138,000 |
Property History
| Date | Event | Price | Change | Sq Ft Price |
|---|---|---|---|---|
| 03/27/2015 03/27/15 | Sold | $665,000 | -7.5% | $403 / Sq Ft |
| 02/16/2015 02/16/15 | Pending | -- | -- | -- |
| 09/04/2014 09/04/14 | For Sale | $719,000 | -- | $435 / Sq Ft |
Tax History Compared to Growth
Tax History
| Year | Tax Paid | Tax Assessment Tax Assessment Total Assessment is a certain percentage of the fair market value that is determined by local assessors to be the total taxable value of land and additions on the property. | Land | Improvement |
|---|---|---|---|---|
| 2024 | $6,883 | $776,000 | $545,000 | $231,000 |
| 2023 | $6,456 | $776,000 | $545,000 | $231,000 |
| 2022 | $6,456 | $776,000 | $545,000 | $231,000 |
| 2021 | $6,255 | $776,000 | $545,000 | $231,000 |
| 2020 | $6,590 | $663,000 | $525,000 | $138,000 |
| 2019 | $6,650 | $663,000 | $525,000 | $138,000 |
| 2018 | $6,451 | $663,000 | $525,000 | $138,000 |
| 2017 | $6,484 | $663,000 | $525,000 | $138,000 |
| 2016 | $7,375 | $748,000 | $525,000 | $223,000 |
| 2015 | $7,368 | $748,000 | $525,000 | $223,000 |
| 2014 | $7,188 | $748,000 | $525,000 | $223,000 |
Agents Affiliated with this Home
-
Joseph Jones III

Seller's Agent in 2015
Joseph Jones III
BHHS Zack Shore REALTORS
(609) 713-1933
72 in this area
78 Total Sales
-
David Sheridan

Buyer's Agent in 2015
David Sheridan
BHHS Zack Shore REALTORS
(609) 709-2280
73 in this area
104 Total Sales
Map
Source: Bright MLS
MLS Number: NJOC225354
APN: 18-00018-18-00001
- 1034 Long Beach Blvd Unit B
- 1039 B Long Beach Blvd
- 1039 C Long Beach Blvd
- 1042B Long Beach Blvd Unit 1
- 108 Roxie Ave Unit 2
- 2006 N Central Ave
- 1063 Long Beach Blvd
- 1819 Long Beach Blvd
- 1082C Long Beach Blvd
- 1082 Long Beach Blvd
- 1085 A Long Beach Blvd
- 1506 N Barnegat Ave
- 210 14th St
- 1306 N Barnegat Ave
- 114 N 12th St
- 1109 Long Beach Blvd
- 38 N 10th St
- 43 N 9th St
- 12 Lagoon Dr N
- 272 N 9th St
- 1018A Long Beach Blvd
- 1018C Long Beach Blvd
- 1018B Long Beach Blvd
- 1018B Long Beach Blvd Unit B
- 1020D Long Beach Blvd
- 1020C Long Beach Blvd
- 1020E Long Beach Blvd
- 1020B Long Beach Blvd
- 1020E Long Beach Blvd Unit E
- 1020 A Long Beach Blvd
- 1018F Long Beach Blvd
- 1020A Long Beach Blvd
- 1016 Long Beach Blvd Unit B
- 1016 Long Beach Blvd
- 1016 Long Beach Blvd
- 1016 Long Beach Blvd Unit A
- 1016 Long Beach Blvd
- 3W Windward Rd
- 3W Windward Rd Unit W
- 1 Windward Rd

