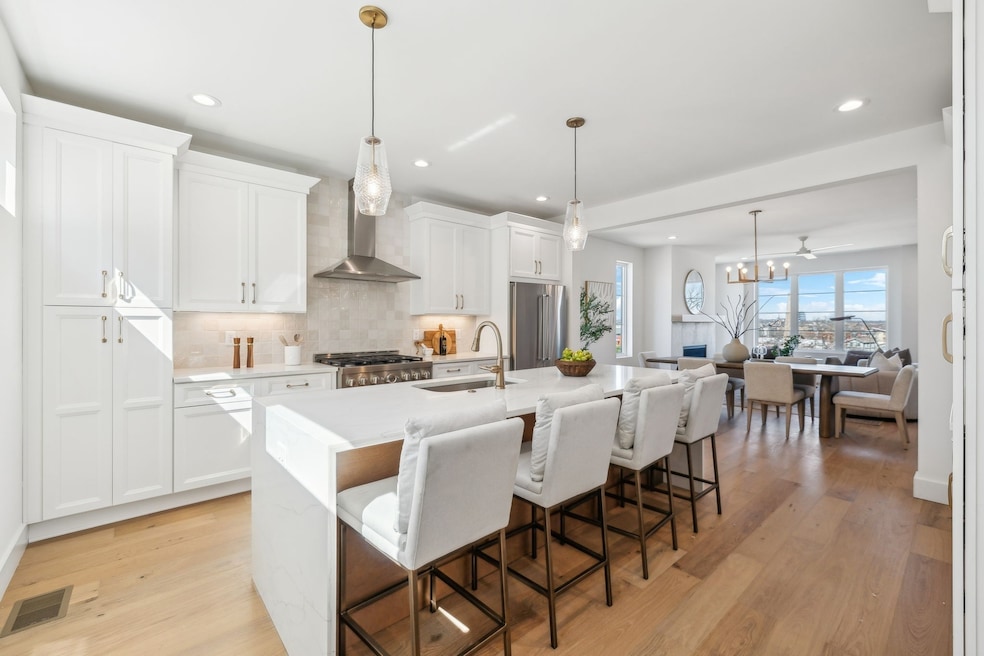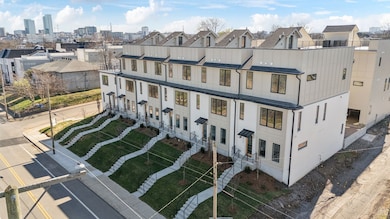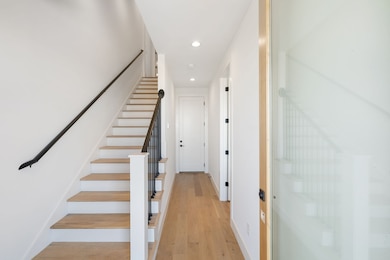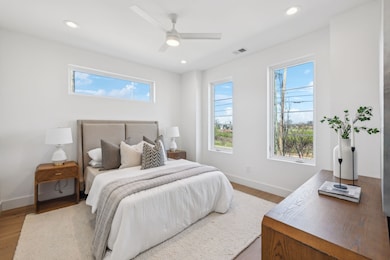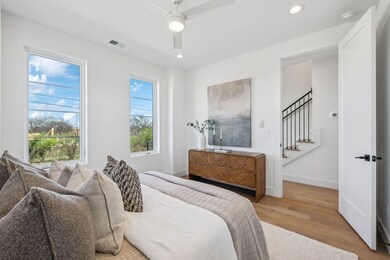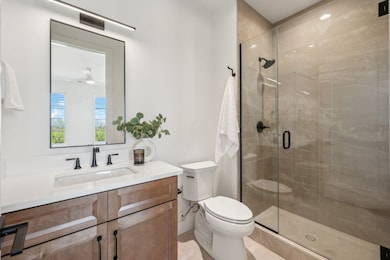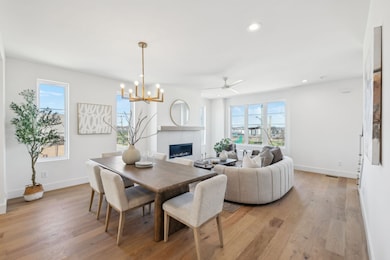
1019 12th Ave N Unit C Nashville, TN 37208
Germantown NeighborhoodHighlights
- City View
- 2 Car Attached Garage
- Walk-In Closet
- Deck
- Wet Bar
- Cooling Available
About This Home
Welcome to The Foundry at Marathon Village: an 11 unit townhome development near Marathon Village with unobstructed downtown views! This unit features 3 stories, 3 bedrooms, 3/1 baths, 2137 SF. Spacious floor plan and bedrooms, and incredible roof top deck with downtown skyline views, contemporary fireplace in great room, Kitchen Aid appliances, hardwood floors throughout and designer selected finishes! 2 car attached parking. Price for one year lease term. Ask about furnished midterm rental opportunities. Contact agent for more information and to schedule showing. Available for purchase and 100% Financing at 6.0% with No PMI! View MLS #2938844 for more details.
Townhouse Details
Home Type
- Townhome
Year Built
- Built in 2025
HOA Fees
- $150 Monthly HOA Fees
Parking
- 2 Car Attached Garage
- On-Street Parking
Home Design
- Brick Exterior Construction
- Slab Foundation
- Membrane Roofing
Interior Spaces
- Property has 3 Levels
- Wet Bar
- Furnished or left unfurnished upon request
- Ceiling Fan
- Living Room with Fireplace
- Storage
- Tile Flooring
- City Views
Kitchen
- Microwave
- Dishwasher
- Disposal
Bedrooms and Bathrooms
- 3 Bedrooms | 1 Main Level Bedroom
- Walk-In Closet
Home Security
Schools
- Park Avenue Enhanced Option Elementary School
- Moses Mckissack Middle School
- Pearl Cohn Magnet High School
Utilities
- Cooling Available
- Central Heating
- Heating System Uses Natural Gas
- Underground Utilities
Additional Features
- Deck
- Two or More Common Walls
Listing and Financial Details
- Property Available on 7/1/25
- The owner pays for association fees
- Rent includes association fees
Community Details
Overview
- Association fees include exterior maintenance, ground maintenance
- 12Th Ave North Townhomes Subdivision
Security
- Fire and Smoke Detector
Map
About the Listing Agent

Clay Tate is a seasoned and top-producing real estate agent in Nashville, Tennessee. Over the past decade Clay has partnered with buyers, sellers, builders, and investors in Nashville, selling over 90% of his listings in under 30 days. Prior, Clay worked in the financial industry with Wells Fargo, the construction industry with Tennessee Valley Homes and Beazer Homes, and as a small business owner.
Clay’s well-rounded experience in the real estate industry sets him apart, making him one
Clay's Other Listings
Source: Realtracs
MLS Number: 2938839
- 1019 12th Ave N Unit E
- 1019 12th Ave N Unit D
- 1019 12th Ave N Unit F
- 1019 12th Ave N Unit B
- 1200 Phillips St Unit B
- 1200 Phillips St Unit A
- 1011 12th Ave N
- 1206B Ireland St
- 1411 Meharry Blvd
- 914 Morrison St
- 1037 Scovel St
- 1035 Scovel St Unit B
- 1406 Jefferson St
- 1042 Scovel St Unit A
- 905 11th Ave N
- 1003 10th Ave N
- 1035 Monroe St Unit A
- 1125 10th Ave N Unit 202
- 1125 10th Ave N Unit 311
- 1125 10th Ave N Unit 213
- 1019 12th Ave N Unit E
- 1019 12th Ave N Unit D
- 1019 12th Ave N Unit A
- 1019 12th Ave N Unit F
- 1019 12th Ave N Unit B
- 1200 Phillips St Unit B
- 1200 Phillips St Unit A
- 1007 12th Ave N Unit ID1051727P
- 1221 Phillips St Unit A
- 1305 Jackson St Unit ID1043962P
- 1305 Jackson St Unit ID1043951P
- 1305 Jackson St Unit ID1043952P
- 1412 Meharry Blvd Unit B
- 1037 Scovel St Unit ID1051688P
- 911 11th Ave N
- 1600 Meharry Blvd Unit ID1043922P
- 1125 10th Ave N Unit 406
- 1125 10th Ave N Unit 508
- 1125 10th Ave N Unit 118
- 1213 10th Ave N Unit 8
