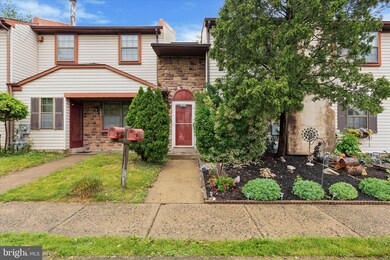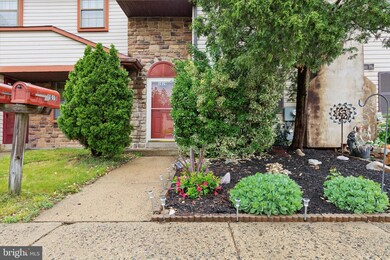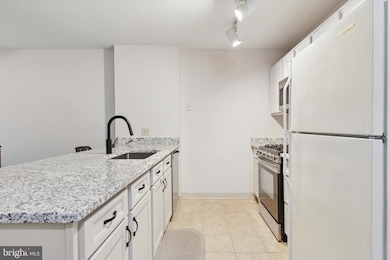
1019 Bancroft Place Warminster, PA 18974
Highlights
- Open Floorplan
- Colonial Architecture
- Skylights
- Warwick Elementary School Rated A-
- Deck
- Double Pane Windows
About This Home
As of June 2025Tucked into Warwick Township’s Stover Mill development, 1019 Bancroft Place is a 2 bedroom, 2.5 bathroom townhouse that’s turnkey and available for quick possession. You’re going to love the recently renovated kitchen with new cabinets, granite countertops, peninsula workspace with a stainless undermount sink and breakfast bar seating. A sliding door off the dining room area leads out to a Trex deck that overlooks your back yard, and there is a storage shed for all your lawn and gardening equipment as well as a storage closet on the deck. There’s a powder room on the first floor and a skylight at the front entrance pulls in plenty of natural light. Upstairs are two very nice size bedrooms, each of which have their own updated en-suite bathrooms. The main bedroom also has a walk-in closet. There is natural gas cooking, hot water, and heating. You’re also just a few doors down from a paved walking/nature trail that meanders into Warwick Township’s Memorial Park. Enjoy the convenience of townhouse living and award-winning Central Bucks Schools! Come see 1019 Bancroft and find your way home.
Townhouse Details
Home Type
- Townhome
Est. Annual Taxes
- $3,453
Year Built
- Built in 1983
Lot Details
- 3,100 Sq Ft Lot
- Lot Dimensions are 20.00 x 155.00
- Back Yard
- Property is in very good condition
HOA Fees
- $75 Monthly HOA Fees
Parking
- Parking Lot
Home Design
- Colonial Architecture
- Frame Construction
- Architectural Shingle Roof
- Asphalt Roof
- Aluminum Siding
- Stone Siding
- Stick Built Home
- Asphalt
Interior Spaces
- 1,252 Sq Ft Home
- Property has 2 Levels
- Open Floorplan
- Skylights
- Double Pane Windows
- Vinyl Clad Windows
- Double Hung Windows
- Sliding Doors
- Living Room
- Dining Room
Kitchen
- <<builtInRangeToken>>
- <<builtInMicrowave>>
- Dishwasher
- Kitchen Island
- Disposal
Flooring
- Carpet
- Tile or Brick
- Vinyl
Bedrooms and Bathrooms
- 2 Bedrooms
- En-Suite Primary Bedroom
- En-Suite Bathroom
- Walk-In Closet
Laundry
- Laundry Room
- Laundry on main level
- Dryer
- Washer
Outdoor Features
- Deck
- Shed
Utilities
- Forced Air Heating and Cooling System
- 100 Amp Service
- Natural Gas Water Heater
Community Details
- $900 Capital Contribution Fee
- Association fees include trash, common area maintenance
- Continental Property Management (Stover Mill) HOA
- Stover Mill Subdivision
Listing and Financial Details
- Tax Lot 269
- Assessor Parcel Number 51-014-269
Ownership History
Purchase Details
Home Financials for this Owner
Home Financials are based on the most recent Mortgage that was taken out on this home.Purchase Details
Home Financials for this Owner
Home Financials are based on the most recent Mortgage that was taken out on this home.Purchase Details
Similar Homes in Warminster, PA
Home Values in the Area
Average Home Value in this Area
Purchase History
| Date | Type | Sale Price | Title Company |
|---|---|---|---|
| Deed | $332,500 | Sentex Settlement Services | |
| Deed | $106,500 | Lawyers Title Insurance Corp | |
| Deed | $106,500 | -- |
Mortgage History
| Date | Status | Loan Amount | Loan Type |
|---|---|---|---|
| Open | $254,000 | New Conventional | |
| Previous Owner | $35,000 | Credit Line Revolving | |
| Previous Owner | $74,197 | New Conventional | |
| Previous Owner | $30,000 | Credit Line Revolving | |
| Previous Owner | $76,500 | No Value Available |
Property History
| Date | Event | Price | Change | Sq Ft Price |
|---|---|---|---|---|
| 07/14/2025 07/14/25 | For Rent | $2,300 | 0.0% | -- |
| 06/17/2025 06/17/25 | Sold | $332,500 | +3.9% | $266 / Sq Ft |
| 05/19/2025 05/19/25 | Pending | -- | -- | -- |
| 05/15/2025 05/15/25 | For Sale | $319,900 | -- | $256 / Sq Ft |
Tax History Compared to Growth
Tax History
| Year | Tax Paid | Tax Assessment Tax Assessment Total Assessment is a certain percentage of the fair market value that is determined by local assessors to be the total taxable value of land and additions on the property. | Land | Improvement |
|---|---|---|---|---|
| 2024 | $3,321 | $19,080 | $3,000 | $16,080 |
| 2023 | $3,216 | $19,080 | $3,000 | $16,080 |
| 2022 | $3,180 | $19,080 | $3,000 | $16,080 |
| 2021 | $3,144 | $19,080 | $3,000 | $16,080 |
| 2020 | $3,144 | $19,080 | $3,000 | $16,080 |
| 2019 | $3,125 | $19,080 | $3,000 | $16,080 |
| 2018 | $3,125 | $19,080 | $3,000 | $16,080 |
| 2017 | $3,101 | $19,080 | $3,000 | $16,080 |
| 2016 | $3,101 | $19,080 | $3,000 | $16,080 |
| 2015 | -- | $19,080 | $3,000 | $16,080 |
| 2014 | -- | $19,080 | $3,000 | $16,080 |
Agents Affiliated with this Home
-
L
Seller's Agent in 2025
Leta Konstantinova
LPT Realty, LLC
-
Paul Augustine

Seller's Agent in 2025
Paul Augustine
Re/Max Centre Realtors
(215) 565-5335
144 Total Sales
-
Max Shein

Seller Co-Listing Agent in 2025
Max Shein
LPT Realty, LLC
(215) 281-8357
242 Total Sales
Map
Source: Bright MLS
MLS Number: PABU2095906
APN: 51-014-269
- 5302 Knox Ct Unit 5302
- 1017 Beechwood Place
- 1545 Russett Dr
- 1042 Conway Ct
- 1306 Gabriel Ln
- 945 Hamilton Way
- 205 Strawberry Ct Unit 253
- 934 Nathaniel Trail
- 930 Hamilton Way
- 926 Laurens Ln
- 914 Harrison Ln
- 1227 Lynda Ln
- 1361 Memorial Dr
- 1851 Meetinghouse Rd
- 1253 Tulip Rd
- 1229 Manor Dr
- 1200 Manor Dr
- 1624 Mayfield Cir
- 0 W Bristol Rd
- 942 Stein Ct






