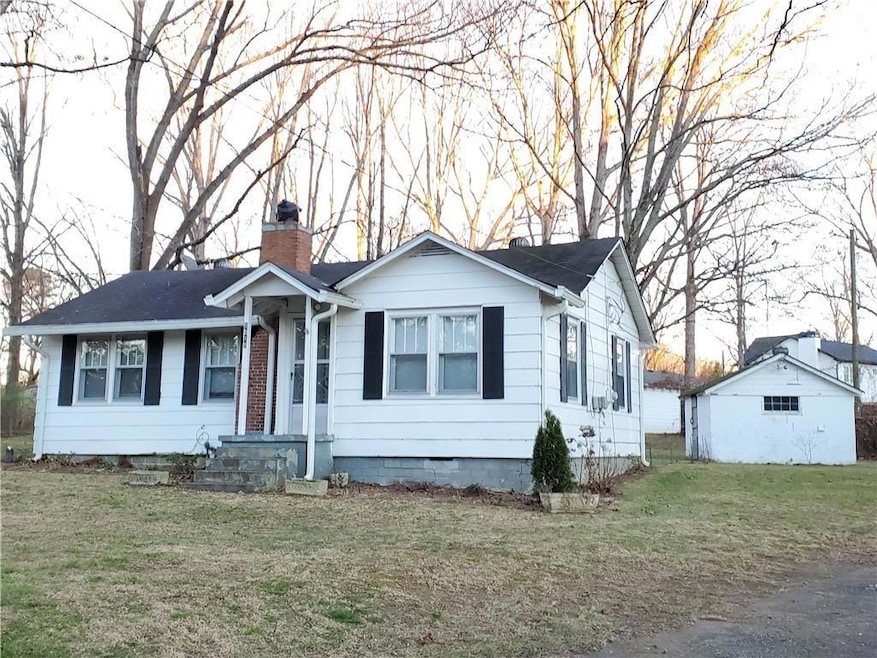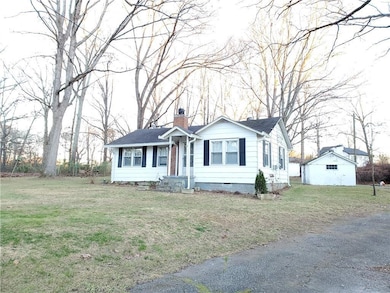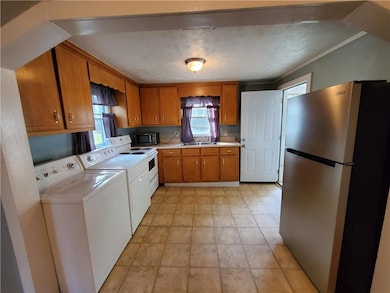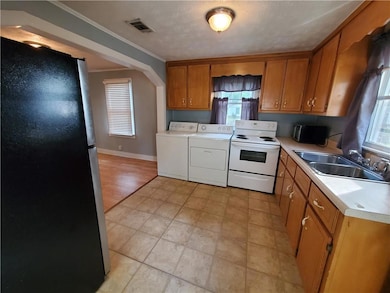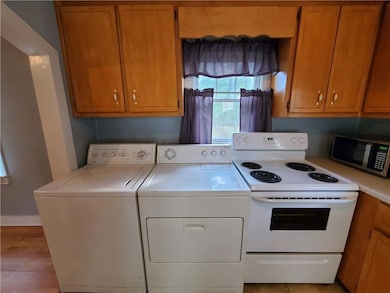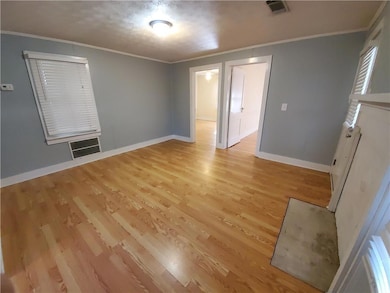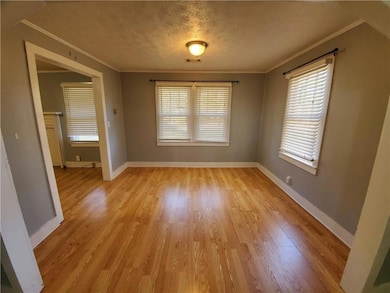1019 Braselton Hwy Lawrenceville, GA 30043
2
Beds
1
Bath
792
Sq Ft
1.47
Acres
Highlights
- Ranch Style House
- Wood Flooring
- Formal Dining Room
- Dyer Elementary School Rated A
- Private Yard
- Double Pane Windows
About This Home
For showings, please call Michelle at 770-569-3414. Cute home in award winning school district in Lawrenceville, GA and very close to Buford, GA. Home has nice backyard, extra parking area. This lovely home has all wood floors. Ready to move in now with no hassle of HOA. Bring your boat, RV, camper, additional vehicles as this home has lot of space in the backyard. Home is near grocery store, Mall of GA in Buford with many restaurants and fun places to go to. Bring your imagination for an extravagant outdoor life experience. Home is available for rent.
Home Details
Home Type
- Single Family
Est. Annual Taxes
- $2,520
Year Built
- Built in 1947
Lot Details
- 1.47 Acre Lot
- Private Entrance
- Chain Link Fence
- Landscaped
- Level Lot
- Private Yard
- Back and Front Yard
Home Design
- Ranch Style House
- Composition Roof
- Cement Siding
- HardiePlank Type
Interior Spaces
- 792 Sq Ft Home
- Roommate Plan
- Furniture Can Be Negotiated
- Ceiling Fan
- Double Pane Windows
- Entrance Foyer
- Formal Dining Room
- Fire and Smoke Detector
Kitchen
- Electric Range
- Microwave
- Laminate Countertops
Flooring
- Wood
- Tile
Bedrooms and Bathrooms
- 2 Main Level Bedrooms
- 1 Full Bathroom
- Bathtub and Shower Combination in Primary Bathroom
Laundry
- Laundry on main level
- Laundry in Kitchen
Parking
- 4 Parking Spaces
- Driveway
Schools
- Dyer Elementary School
- Twin Rivers Middle School
- Mountain View High School
Utilities
- Central Heating and Cooling System
- Underground Utilities
- Electric Water Heater
- Phone Available
- Cable TV Available
Community Details
- Application Fee Required
- Laundry Facilities
Listing and Financial Details
- Security Deposit $1,600
- 12 Month Lease Term
- $50 Application Fee
- Assessor Parcel Number R7026 021
Map
Source: First Multiple Listing Service (FMLS)
MLS Number: 7593369
APN: 7-026-021
Nearby Homes
- 1112 Mealor Rd
- 1082 Sunny Glenn Ct
- 1253 Gatewood Dr
- 1054 Sunny Field Ln
- 839 Braselton Hwy
- 1192 Sandalwood Dr
- 1219 Hadaway Ct
- 867 Pinbrook Dr
- 795 Whitecrest Ct
- 1297 Hadaway Trail
- 1336 Azalea Dr
- 1151 Ruby Nelson Ct
- 1461 Hada Ln
- 1441 Hada Ln
- 1245 Cedar Oak Ln
- 1491 Hada Ln Unit 3
- 713 Lauren Cir
- 403 Devon Brook Ct
- 867 Pine Ln
- 820 Whitecrest Ct
- 793 Conewood Ct
- 1302 Hadaway Trail NE
- 403 Devon Brook Ct
- 1325 Cedar Oak Ln
- 950 Sunny Lk Dr
- 987 Sunny Lake Dr
- 1685 Villageside Ct
- 728 Lansing Grove Way
- 1445 Highland Oaks Way
- 1347 Weatherbrook Cir
- 1427 Ellie Ridge Ave
- 1512 Weatherbrook Cir
- 780 Branch Tree Way
- 950 Sunny Lake Dr
- 1035 Fountain Head Ln
- 1165 Amhearst Oaks Dr
- 1695 Buford Dr
- 1715 Straw Valley Rd
