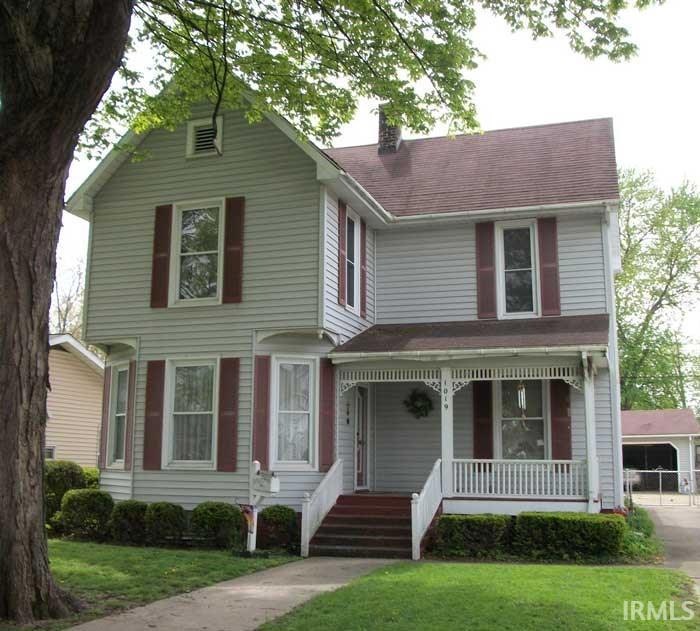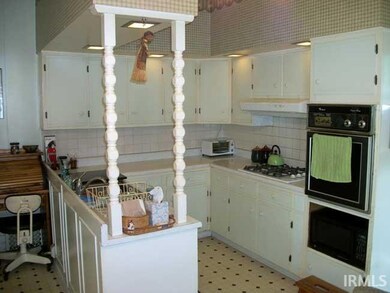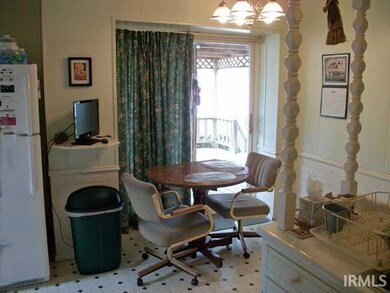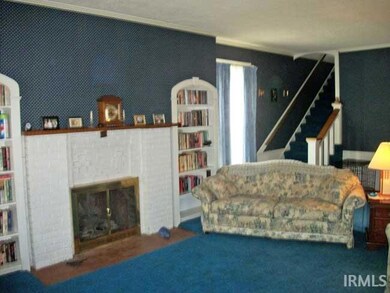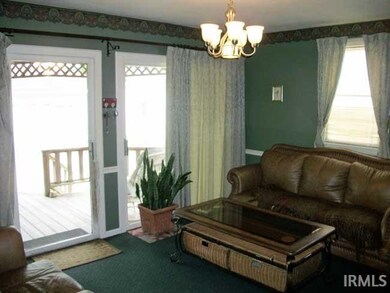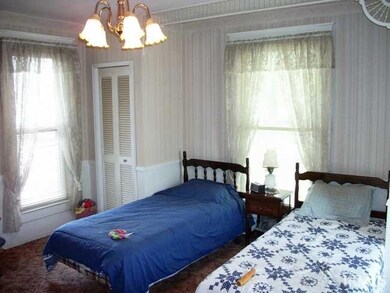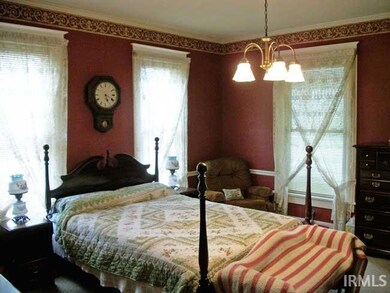
1019 Broadway St Vincennes, IN 47591
Highlights
- Solid Surface Countertops
- 3 Car Detached Garage
- Built-in Bookshelves
- Covered patio or porch
- Eat-In Kitchen
- Chair Railings
About This Home
As of April 2018Great curb appeal for this 2 story fenced back yard, garage has 2 doors for entry - thru alley & on Broadway, lots of storage, needs some updating but with out a lot of expense, lg. covered deck. Home Warranty. Average electric $122.00 budget. Gas $106 month.
Home Details
Home Type
- Single Family
Est. Annual Taxes
- $936
Year Built
- Built in 1895
Lot Details
- 9,627 Sq Ft Lot
- Chain Link Fence
- Level Lot
Parking
- 3 Car Detached Garage
- Garage Door Opener
- Driveway
Home Design
- Asphalt Roof
- Vinyl Construction Material
Interior Spaces
- 2-Story Property
- Built-in Bookshelves
- Chair Railings
- Living Room with Fireplace
- Washer and Electric Dryer Hookup
Kitchen
- Eat-In Kitchen
- Electric Oven or Range
- Solid Surface Countertops
- Disposal
Flooring
- Carpet
- Vinyl
Bedrooms and Bathrooms
- 2 Bedrooms
- Separate Shower
Unfinished Basement
- Basement Fills Entire Space Under The House
- Block Basement Construction
Outdoor Features
- Covered Deck
- Covered patio or porch
Location
- Suburban Location
Schools
- Vigo Elementary School
- Clark Middle School
- Lincoln High School
Utilities
- Forced Air Heating and Cooling System
- Window Unit Cooling System
- Heating System Uses Gas
- Cable TV Available
Community Details
- Old Town Subdivision
Listing and Financial Details
- Home warranty included in the sale of the property
- Assessor Parcel Number 42-12-21-405-035.000-022
Ownership History
Purchase Details
Home Financials for this Owner
Home Financials are based on the most recent Mortgage that was taken out on this home.Purchase Details
Home Financials for this Owner
Home Financials are based on the most recent Mortgage that was taken out on this home.Similar Homes in Vincennes, IN
Home Values in the Area
Average Home Value in this Area
Purchase History
| Date | Type | Sale Price | Title Company |
|---|---|---|---|
| Grant Deed | -- | Total Title Services Inc | |
| Deed | $84,000 | -- |
Property History
| Date | Event | Price | Change | Sq Ft Price |
|---|---|---|---|---|
| 04/24/2018 04/24/18 | Sold | $64,000 | -14.7% | $28 / Sq Ft |
| 04/13/2018 04/13/18 | Pending | -- | -- | -- |
| 02/07/2018 02/07/18 | For Sale | $75,000 | -10.7% | $32 / Sq Ft |
| 09/01/2015 09/01/15 | Sold | $84,000 | -6.6% | $36 / Sq Ft |
| 07/16/2015 07/16/15 | Pending | -- | -- | -- |
| 04/27/2015 04/27/15 | For Sale | $89,900 | -- | $39 / Sq Ft |
Tax History Compared to Growth
Tax History
| Year | Tax Paid | Tax Assessment Tax Assessment Total Assessment is a certain percentage of the fair market value that is determined by local assessors to be the total taxable value of land and additions on the property. | Land | Improvement |
|---|---|---|---|---|
| 2024 | $1,507 | $146,300 | $9,500 | $136,800 |
| 2023 | $1,403 | $138,200 | $9,500 | $128,700 |
| 2022 | $1,282 | $125,400 | $9,500 | $115,900 |
| 2021 | $1,118 | $109,500 | $9,500 | $100,000 |
| 2020 | $1,041 | $102,200 | $9,500 | $92,700 |
| 2019 | $1,033 | $99,900 | $9,200 | $90,700 |
| 2018 | $1,022 | $99,100 | $9,200 | $89,900 |
| 2017 | $1,244 | $96,500 | $9,200 | $87,300 |
| 2016 | $1,244 | $96,500 | $9,200 | $87,300 |
| 2014 | $921 | $98,800 | $9,200 | $89,600 |
| 2013 | $889 | $97,000 | $1,100 | $95,900 |
Agents Affiliated with this Home
-
Tyler Simmons

Seller's Agent in 2018
Tyler Simmons
KLEIN RLTY&AUCTION, INC.
(812) 890-1827
226 Total Sales
-
SUE THOMPSON
S
Seller's Agent in 2015
SUE THOMPSON
KNOX COUNTY REALTY, LLC
(812) 890-0589
33 Total Sales
Map
Source: Indiana Regional MLS
MLS Number: 201517924
APN: 42-12-21-405-035.000-022
- 1126 Busseron St
- 903 Broadway St
- 912 Broadway St
- 1136 Broadway St
- 928 Seminary St
- 1225 Main St
- 607 N 10th St
- 702 Buntin St
- 715 Vigo St
- 1320 Perry St
- 1340 Broadway St
- 1342 Perry St
- 1409 Main St
- 1425 Broadway St
- 316 S 12th and 1 2 St
- 808 N 9th St
- 721 N 7th St
- Lots 39 & 40 N 11th St
- 914 N 9th St
- 1261 Nicholas St
