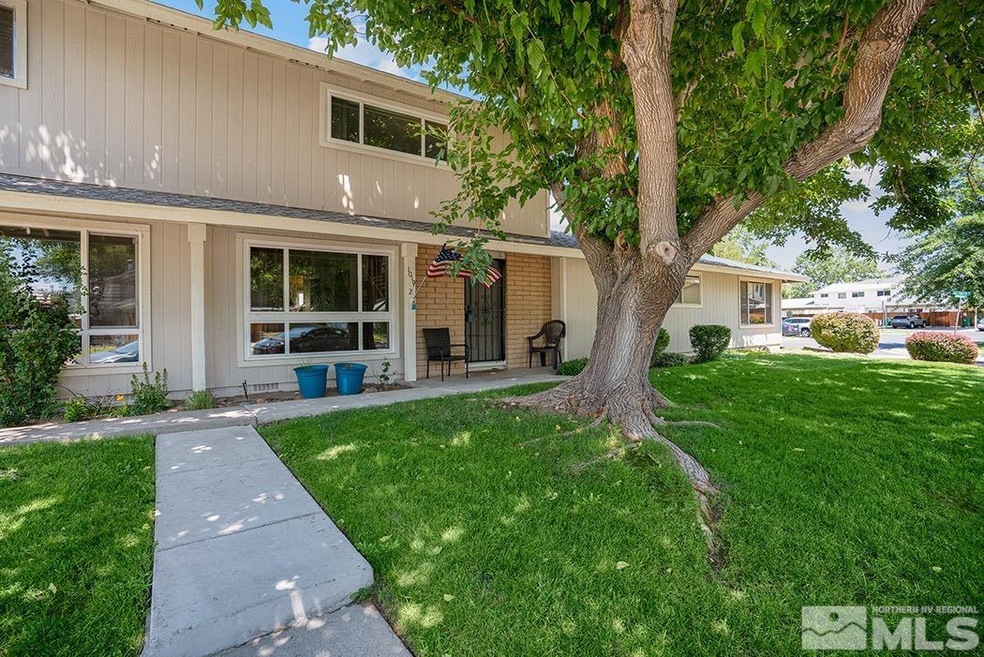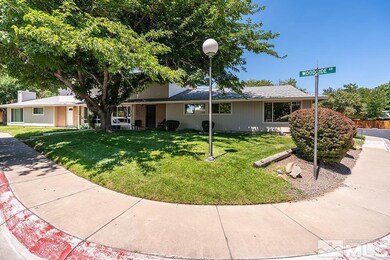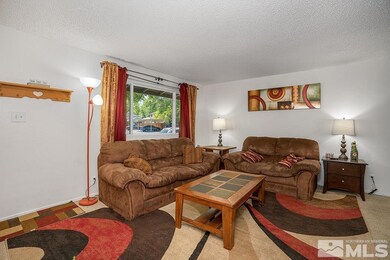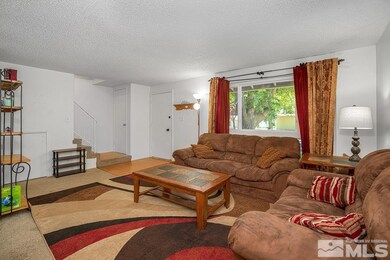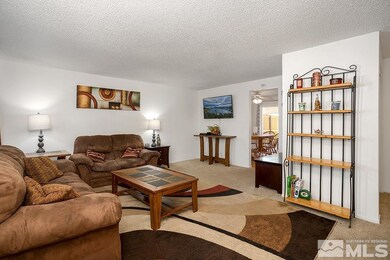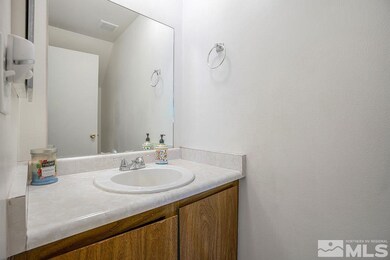
1019 Brooktree Dr Unit 2 Sparks, NV 89434
O'Callaghan NeighborhoodHighlights
- View of Trees or Woods
- Separate Formal Living Room
- Walk-In Closet
- Clubhouse
- Corner Lot
- Refrigerated Cooling System
About This Home
As of June 2024Clean, comfortable, and convenient! Just a stone’s throw from McCarran Blvd and Prater Way, tucked quietly in the Woodside Village neighborhood in Sparks, surrounded by mature trees and tidy landscaping, this charming townhome is a definite must-see! Pride of ownership abounds in each corner of this beautiful 3-bed, 2-bath abode. Boasting more than 1200 sq ft of cozy, private living space, the layout of the home offers a great separation of personal space and entertainment areas., Included on the main level is an expansive living room with a sizeable window that overlooks the shady front of the property, as well as the clean and well-kept dining room and kitchen, complete with updated backsplash, cabinetry, and countertops. A sliding glass door opens from the dining room out onto the fully fenced, concrete back patio – an ideal spot for hosting friends and family or enjoying some secluded peace and quiet on a warm evening. The second level of the home hosts all three bedrooms, each with large windows that fill each space with plenty of natural light. The master bedroom features a walk-in closet and an ensuite bathroom with a tub/shower combo. New owners will enjoy low-maintenance living with an HOA that covers common area and exterior maintenance, full landscaping upkeep, snow removal, and clubhouse. Close to everything, this lovely residence is just minutes away from the Sparks Marina, a multitude of popular shopping and dining destinations, entertainment venues, and a number of local parks and schools. What’s more? This location is second to none when it comes to quick and simple freeway access – making the daily commute a little less stressful. It’s never been a better time to enjoy the conveniences that make life a bit simpler, so don’t miss out on this must-see property. Schedule your showing today!
Last Agent to Sell the Property
eXp Realty LLC License #BS.145981 Listed on: 08/05/2021

Property Details
Home Type
- Condominium
Est. Annual Taxes
- $722
Year Built
- Built in 1973
Lot Details
- Security Fence
- Back Yard Fenced
- Landscaped
- Level Lot
HOA Fees
Home Design
- Pitched Roof
- Wood Siding
- Stick Built Home
Interior Spaces
- 1,276 Sq Ft Home
- 2-Story Property
- Ceiling Fan
- Vinyl Clad Windows
- Drapes & Rods
- Blinds
- Aluminum Window Frames
- Separate Formal Living Room
- Combination Kitchen and Dining Room
- Views of Woods
- Crawl Space
- Smart Thermostat
- Laundry Room
Kitchen
- Built-In Oven
- Electric Oven
- Electric Cooktop
- Dishwasher
- Disposal
Flooring
- Carpet
- Ceramic Tile
Bedrooms and Bathrooms
- 3 Bedrooms
- Walk-In Closet
- 2 Full Bathrooms
- Bathtub and Shower Combination in Primary Bathroom
Parking
- 1 Parking Space
- 1 Carport Space
- Parking Available
- Common or Shared Parking
Schools
- Dunn Elementary School
- Dilworth Middle School
- Reed High School
Utilities
- Refrigerated Cooling System
- Central Air
- Heating Available
- Electric Water Heater
- Internet Available
Additional Features
- Patio
- Ground Level
Listing and Financial Details
- Home warranty included in the sale of the property
- Assessor Parcel Number 03623229
Community Details
Overview
- Association fees include snow removal
- Woodside HOA, Phone Number (775) 359-6068
- On-Site Maintenance
- Maintained Community
- The community has rules related to covenants, conditions, and restrictions
Amenities
- Common Area
- Clubhouse
Recreation
- Snow Removal
Security
- Resident Manager or Management On Site
- Fire and Smoke Detector
Ownership History
Purchase Details
Home Financials for this Owner
Home Financials are based on the most recent Mortgage that was taken out on this home.Purchase Details
Purchase Details
Home Financials for this Owner
Home Financials are based on the most recent Mortgage that was taken out on this home.Purchase Details
Home Financials for this Owner
Home Financials are based on the most recent Mortgage that was taken out on this home.Purchase Details
Purchase Details
Purchase Details
Purchase Details
Purchase Details
Home Financials for this Owner
Home Financials are based on the most recent Mortgage that was taken out on this home.Purchase Details
Home Financials for this Owner
Home Financials are based on the most recent Mortgage that was taken out on this home.Similar Homes in Sparks, NV
Home Values in the Area
Average Home Value in this Area
Purchase History
| Date | Type | Sale Price | Title Company |
|---|---|---|---|
| Bargain Sale Deed | $335,000 | Ticor Title | |
| Deed | -- | None Listed On Document | |
| Bargain Sale Deed | $277,500 | Stewart Title Company Nv | |
| Bargain Sale Deed | $200,850 | Ticor Title Reno | |
| Interfamily Deed Transfer | -- | None Available | |
| Interfamily Deed Transfer | -- | None Available | |
| Interfamily Deed Transfer | -- | Western Title Company | |
| Bargain Sale Deed | $43,500 | Western Title Company | |
| Corporate Deed | -- | First American National Defa | |
| Trustee Deed | $114,808 | First American National Defa | |
| Bargain Sale Deed | $112,000 | Western Title Incorporated | |
| Interfamily Deed Transfer | -- | United Title | |
| Interfamily Deed Transfer | -- | United Title |
Mortgage History
| Date | Status | Loan Amount | Loan Type |
|---|---|---|---|
| Open | $305,000 | New Conventional | |
| Previous Owner | $177,500 | New Conventional | |
| Previous Owner | $193,254 | FHA | |
| Previous Owner | $194,146 | FHA | |
| Previous Owner | $111,008 | FHA | |
| Previous Owner | $25,000 | No Value Available | |
| Closed | $4,300 | No Value Available |
Property History
| Date | Event | Price | Change | Sq Ft Price |
|---|---|---|---|---|
| 06/14/2024 06/14/24 | Sold | $335,000 | +0.5% | $263 / Sq Ft |
| 05/18/2024 05/18/24 | Pending | -- | -- | -- |
| 05/08/2024 05/08/24 | For Sale | $333,313 | +20.1% | $261 / Sq Ft |
| 09/08/2021 09/08/21 | Sold | $277,500 | -2.6% | $217 / Sq Ft |
| 08/11/2021 08/11/21 | Pending | -- | -- | -- |
| 08/10/2021 08/10/21 | Price Changed | $285,000 | -3.4% | $223 / Sq Ft |
| 08/05/2021 08/05/21 | For Sale | $295,000 | +46.9% | $231 / Sq Ft |
| 07/12/2019 07/12/19 | Sold | $200,850 | 0.0% | $157 / Sq Ft |
| 06/14/2019 06/14/19 | Pending | -- | -- | -- |
| 06/11/2019 06/11/19 | For Sale | $200,850 | -- | $157 / Sq Ft |
Tax History Compared to Growth
Tax History
| Year | Tax Paid | Tax Assessment Tax Assessment Total Assessment is a certain percentage of the fair market value that is determined by local assessors to be the total taxable value of land and additions on the property. | Land | Improvement |
|---|---|---|---|---|
| 2025 | $826 | $43,262 | $27,405 | $15,857 |
| 2024 | $826 | $38,981 | $22,960 | $16,021 |
| 2023 | $802 | $35,107 | $21,315 | $13,792 |
| 2022 | $779 | $30,512 | $18,235 | $12,277 |
| 2021 | $722 | $25,352 | $12,670 | $12,682 |
| 2020 | $676 | $25,913 | $12,705 | $13,208 |
| 2019 | $643 | $25,383 | $12,110 | $13,273 |
| 2018 | $625 | $21,720 | $8,365 | $13,355 |
| 2017 | $607 | $20,792 | $7,175 | $13,617 |
| 2016 | $592 | $19,574 | $5,320 | $14,254 |
| 2015 | $149 | $19,981 | $5,110 | $14,871 |
| 2014 | $556 | $17,790 | $3,920 | $13,870 |
| 2013 | -- | $14,925 | $2,660 | $12,265 |
Agents Affiliated with this Home
-

Seller's Agent in 2024
Caroline Sarda
RE/MAX
(775) 220-8890
2 in this area
64 Total Sales
-

Buyer's Agent in 2024
Rachael Walker
RE/MAX
(775) 461-9876
2 in this area
68 Total Sales
-

Seller's Agent in 2021
Cassie Craig
eXp Realty LLC
(775) 829-5881
6 in this area
157 Total Sales
-

Seller Co-Listing Agent in 2021
Paul Dunham
eXp Realty LLC
(775) 303-8656
6 in this area
225 Total Sales
-
N
Seller's Agent in 2019
Non MLS Agent
Non MLS Office
Map
Source: Northern Nevada Regional MLS
MLS Number: 210011529
APN: 036-232-29
- 960 Cherry Tree Dr Unit 2
- 850 Woodberry Dr Unit 2
- 857 Cherry Tree Dr Unit 3
- 888 Mesa Ridge Dr Unit 4
- 907 Camino Real Dr
- 1420 Tanglewood Dr
- 875 Camino Real Dr
- 1218 Junction Dr
- 675 Parlanti Ln Unit 101
- 675 Parlanti Ln Unit 42
- 675 Parlanti Ln Unit 89
- 675 Parlanti Ln
- 675 Parlanti Ln Unit 69
- 675 Parlanti Ln Unit 151
- 675 Parlanti Ln Unit 93
- 675 Parlanti Ln Unit 52
- 675 Parlanti Ln Unit 35
- 673 Pine Meadows Dr Unit 2
- 1782 Driftwood Dr
- 644 Oakwood Dr Unit 2
