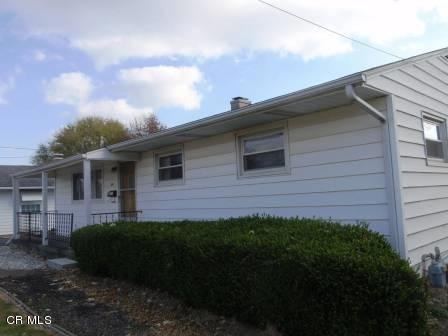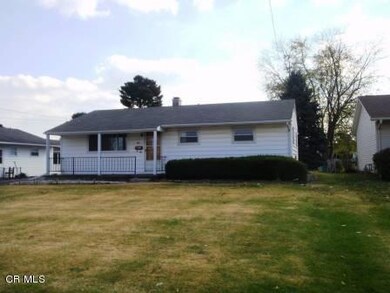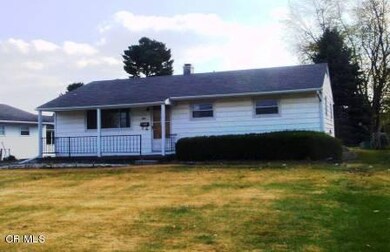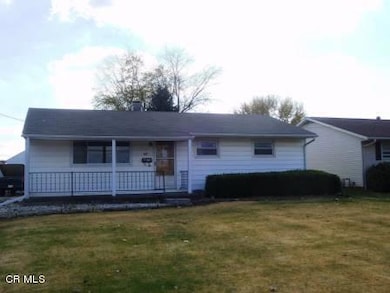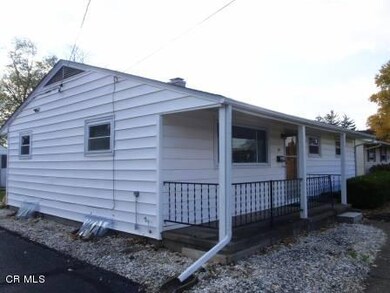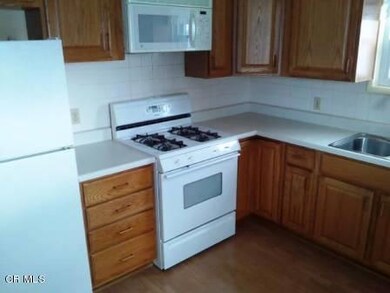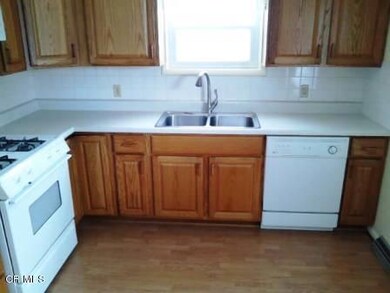
1019 Buckeye Ave Newark, OH 43055
Estimated Value: $187,000 - $231,000
Highlights
- Ranch Style House
- Forced Air Heating and Cooling System
- Carpet
- 1 Car Detached Garage
About This Home
As of July 2014Overall well maintained! Exterior: Newer roof and windows, vinyl siding, covered front porch, 1+ detached garage with addition for sunroom, storage or maybe small green house. Lot is over 200 deep and 60 wide.
Eat in kitchen with lots of newer oak cabinets. Dishwasher, refrigerator and gas range (range oven not working). Living room, 3 bedrooms, hall bath on main level. Carpet should clean up nicely.
Lower level with large rec room and office/den. Both with nice paneling and vinyl floor. Also nice sized room with closet that had been used as a bedroom (carpeted). This room has an attached shower bath. Large laundry and storage area with washer and dryer included. Furnace and AC look to be 10 years old +/-.
Last Agent to Sell the Property
Kim Thomson
Century 21 Frank Frye License #335541 Listed on: 02/10/2014

Last Buyer's Agent
Mary Hune-Conley
Carleton Realty, LLC License #2002021244

Home Details
Home Type
- Single Family
Est. Annual Taxes
- $903
Year Built
- Built in 1955
Lot Details
- 0.32 Acre Lot
Parking
- 1 Car Detached Garage
Home Design
- Ranch Style House
- Block Foundation
- Vinyl Siding
Interior Spaces
- 1,025 Sq Ft Home
- Insulated Windows
- Carpet
- Basement
- Recreation or Family Area in Basement
- Laundry on lower level
Kitchen
- Gas Range
- Dishwasher
Bedrooms and Bathrooms
- 3 Main Level Bedrooms
Utilities
- Forced Air Heating and Cooling System
- Heating System Uses Gas
Listing and Financial Details
- Assessor Parcel Number 054-231342-00.000
Ownership History
Purchase Details
Home Financials for this Owner
Home Financials are based on the most recent Mortgage that was taken out on this home.Purchase Details
Home Financials for this Owner
Home Financials are based on the most recent Mortgage that was taken out on this home.Similar Homes in the area
Home Values in the Area
Average Home Value in this Area
Purchase History
| Date | Buyer | Sale Price | Title Company |
|---|---|---|---|
| Stewart Travis | $206,500 | First Ohio Title | |
| Conley Cory T | $153,000 | Chicago Title |
Mortgage History
| Date | Status | Borrower | Loan Amount |
|---|---|---|---|
| Open | Stewart Travis | $206,500 | |
| Previous Owner | Conley Cory T | $159,000 | |
| Previous Owner | Conley Cory T | $104,193 |
Property History
| Date | Event | Price | Change | Sq Ft Price |
|---|---|---|---|---|
| 03/27/2025 03/27/25 | Off Market | $102,000 | -- | -- |
| 07/17/2014 07/17/14 | Sold | $102,000 | -9.7% | $100 / Sq Ft |
| 06/17/2014 06/17/14 | Pending | -- | -- | -- |
| 02/10/2014 02/10/14 | For Sale | $112,900 | -- | $110 / Sq Ft |
Tax History Compared to Growth
Tax History
| Year | Tax Paid | Tax Assessment Tax Assessment Total Assessment is a certain percentage of the fair market value that is determined by local assessors to be the total taxable value of land and additions on the property. | Land | Improvement |
|---|---|---|---|---|
| 2024 | $2,976 | $55,760 | $19,990 | $35,770 |
| 2023 | $2,090 | $55,760 | $19,990 | $35,770 |
| 2022 | $1,940 | $48,380 | $13,200 | $35,180 |
| 2021 | $2,035 | $48,380 | $13,200 | $35,180 |
| 2020 | $2,081 | $48,380 | $13,200 | $35,180 |
| 2019 | $1,614 | $36,120 | $10,990 | $25,130 |
| 2018 | $1,615 | $0 | $0 | $0 |
| 2017 | $1,547 | $0 | $0 | $0 |
| 2016 | $1,339 | $0 | $0 | $0 |
| 2015 | $1,368 | $0 | $0 | $0 |
| 2014 | $1,751 | $0 | $0 | $0 |
| 2013 | $457 | $0 | $0 | $0 |
Agents Affiliated with this Home
-
K
Seller's Agent in 2014
Kim Thomson
Century 21 Frank Frye
(740) 522-1142
-
M
Buyer's Agent in 2014
Mary Hune-Conley
Carleton Realty, LLC
(614) 778-0211
Map
Source: Columbus and Central Ohio Regional MLS
MLS Number: 214010862
APN: 054-231342-00.000
- 66 N 24th St
- 191 Concord Ave
- 269 N 30th St
- 531 Partridge Rd
- 71 Lancaster Dr
- 81 Fieldpoint Rd
- 600 Kappler Rd
- 1108 W Church St
- 169 N 21st St
- 989 Shaw Dr
- 4 Riley St
- 561 W Main St
- 505 Marion Manor Woods
- 14 Stone House Place
- 72 Maholm St
- 26 Garrick St
- 32 Forry St
- 524 Ridgefield Rd
- 625 Country Club Dr Unit E4
- 625 Country Club Dr Unit B14
- 1019 Buckeye Ave
- 1013 Buckeye Ave
- 1031 Buckeye Ave
- 1007 Buckeye Ave
- 0 S 29th St
- 1001 Buckeye Ave
- 882 Wintermute Ave
- 880 Wintermute Ave
- 876 Wintermute Ave
- 874 Wintermute Ave
- 995 Buckeye Ave
- 868 Wintermute Ave
- 50 S 30th St
- 890 Wintermute Ave
- 68 S 30th St
- 898 Wintermute Ave
- 860 Wintermute Ave
- 989 Buckeye Ave
- 856 Wintermute Ave
- 74 S 30th St
