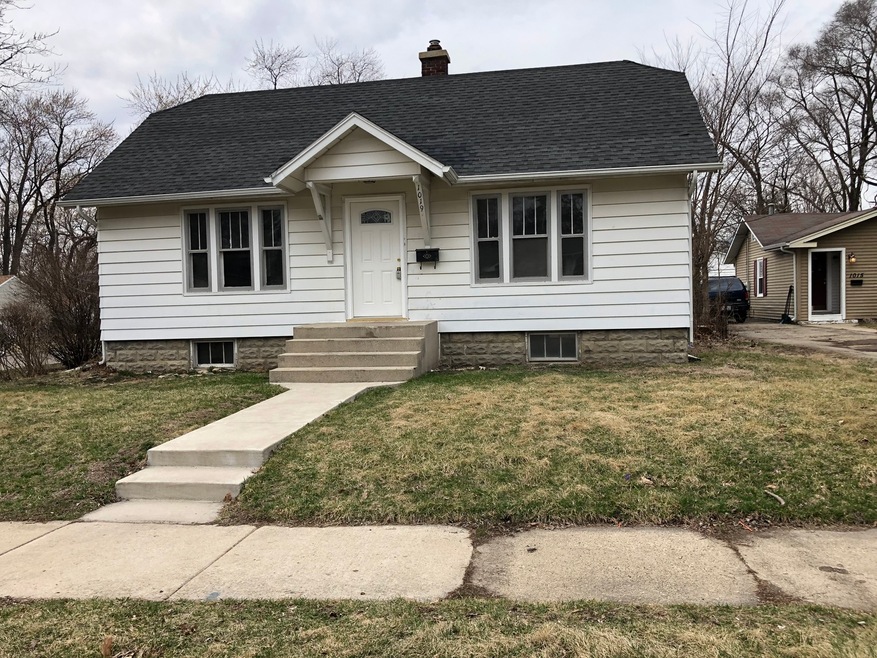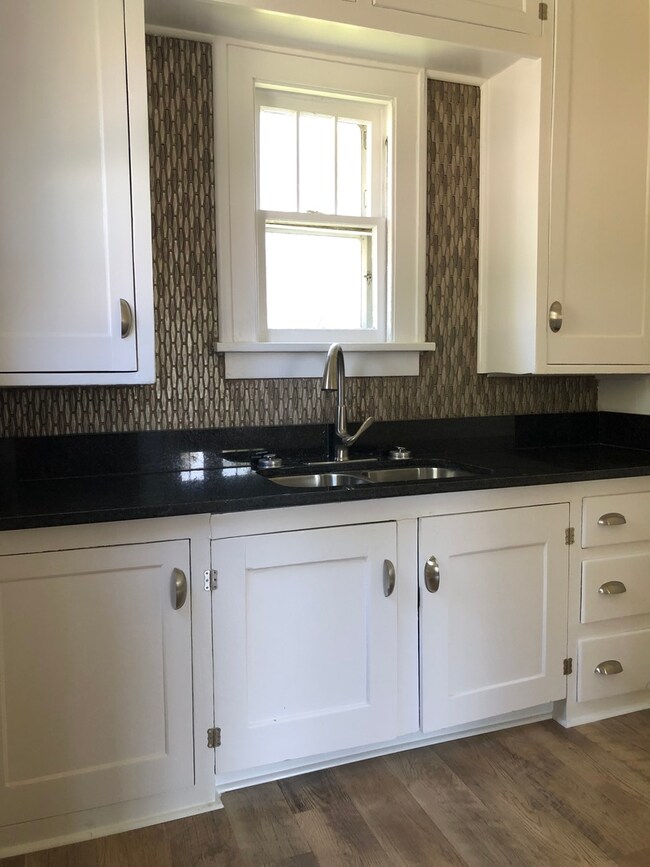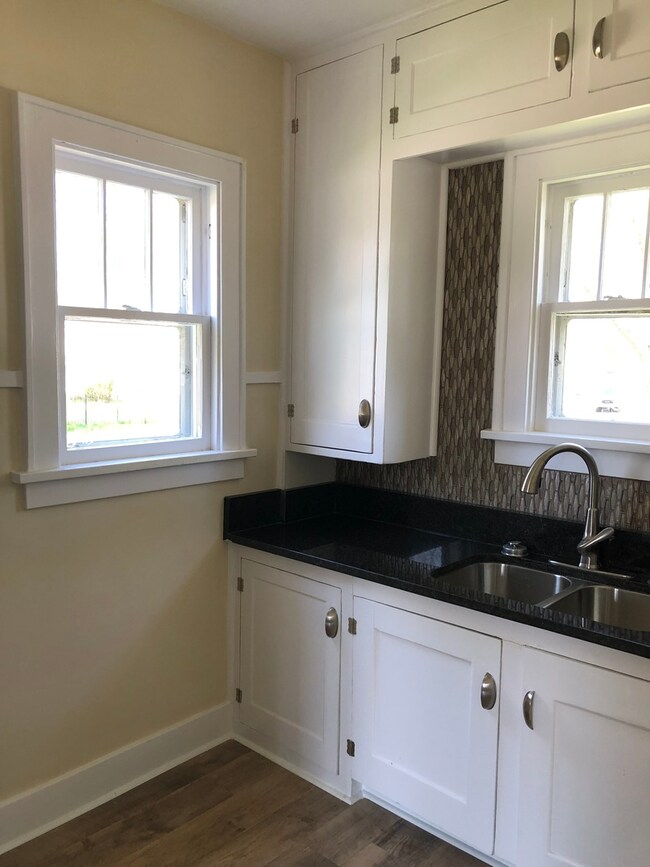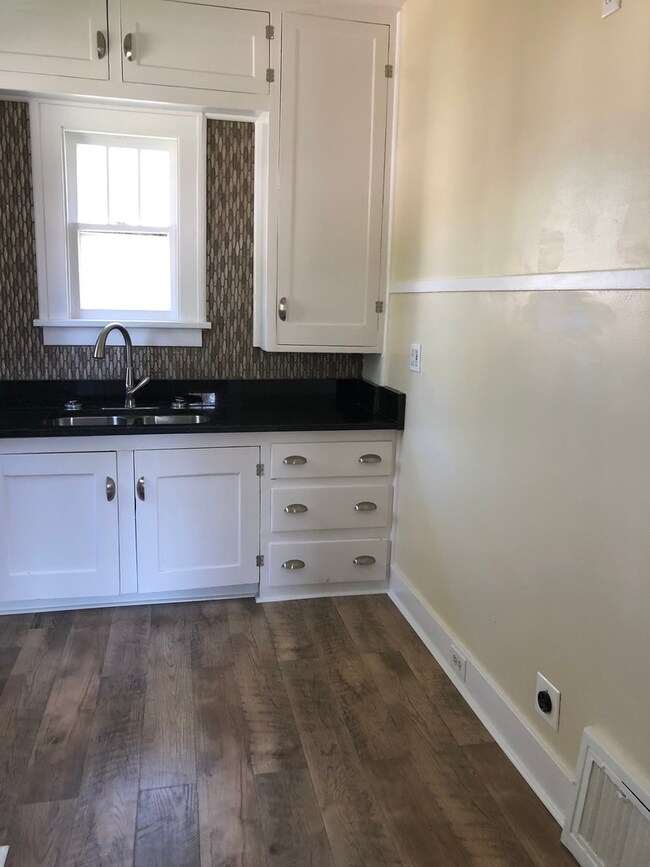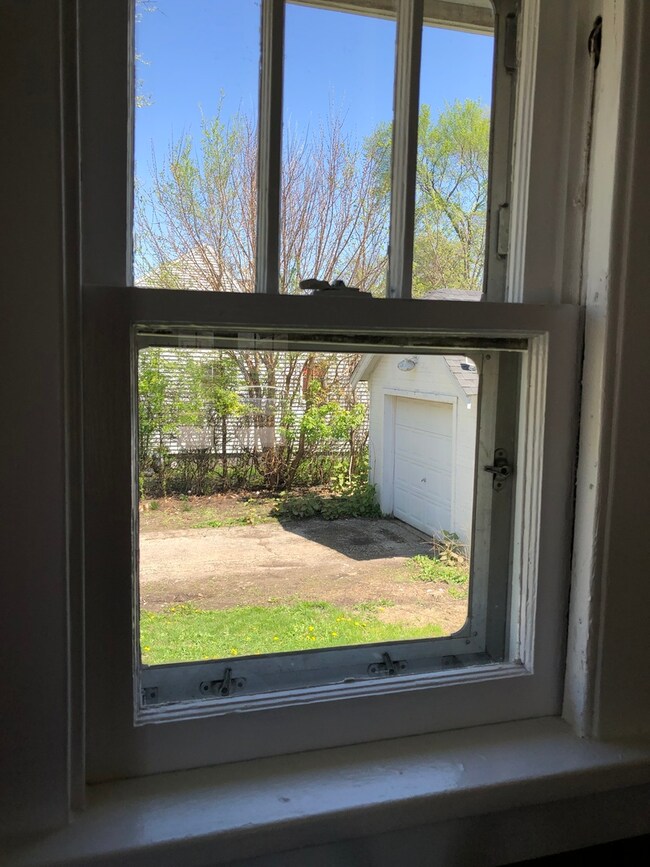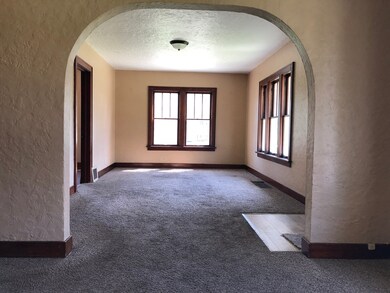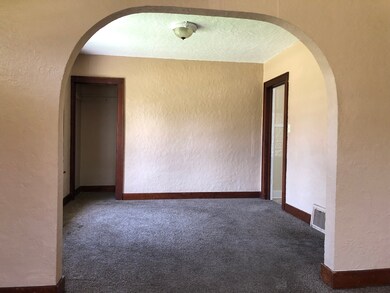1019 Charles St Aurora, IL 60506
Blackhawk NeighborhoodHighlights
- Cape Cod Architecture
- Main Floor Bedroom
- Detached Garage
- Wood Flooring
- Corner Lot
- Porch
About This Home
As of April 20253 bedroom renovated home on a corner lot. Offers new kitchen cabinets, Granite counter tops with stainless double sink. New flooring. New front and side door energy efficiency. Custom refinishing of the historic like windows. Appreciate the mini slate hardwood floor and true hardwood doors. Totally renovated bathroom with new bathtub, tub surround, vinyl window in shower, new floor, toilet and sink. 2nd floor bedroom has new window, carpeting and upgraded electrical. Great for inlaws, teens or in-home office. Basement has been fully painted with upgraded electric great for your stack able washer and dryer and refrigerator. The basement floor patch was installed to handle direct water to drains.
Home Details
Home Type
- Single Family
Est. Annual Taxes
- $3,321
Year Built | Renovated
- 1927 | 2019
Parking
- Detached Garage
- Gravel Driveway
- Parking Included in Price
- Garage Is Owned
Home Design
- Cape Cod Architecture
- Brick Exterior Construction
- Block Foundation
- Slab Foundation
- Asphalt Shingled Roof
- Vinyl Siding
Kitchen
- Galley Kitchen
- Dishwasher
Bedrooms and Bathrooms
- Main Floor Bedroom
- In-Law or Guest Suite
- Bathroom on Main Level
Additional Features
- Wood Flooring
- Basement Fills Entire Space Under The House
- Porch
- Corner Lot
- Heating System Uses Gas
Ownership History
Purchase Details
Home Financials for this Owner
Home Financials are based on the most recent Mortgage that was taken out on this home.Purchase Details
Home Financials for this Owner
Home Financials are based on the most recent Mortgage that was taken out on this home.Purchase Details
Home Financials for this Owner
Home Financials are based on the most recent Mortgage that was taken out on this home.Purchase Details
Home Financials for this Owner
Home Financials are based on the most recent Mortgage that was taken out on this home.Purchase Details
Home Financials for this Owner
Home Financials are based on the most recent Mortgage that was taken out on this home.Map
Home Values in the Area
Average Home Value in this Area
Purchase History
| Date | Type | Sale Price | Title Company |
|---|---|---|---|
| Warranty Deed | $261,000 | Ata National Title | |
| Quit Claim Deed | -- | None Listed On Document | |
| Quit Claim Deed | -- | -- | |
| Special Warranty Deed | $120,000 | Premier Title | |
| Administrators Deed | $126,500 | Chicago Title Insurance Co |
Mortgage History
| Date | Status | Loan Amount | Loan Type |
|---|---|---|---|
| Open | $208,800 | New Conventional | |
| Previous Owner | $35,000 | Construction | |
| Previous Owner | $102,800 | New Conventional | |
| Previous Owner | $165,000 | Unknown | |
| Previous Owner | $101,200 | Negative Amortization |
Property History
| Date | Event | Price | Change | Sq Ft Price |
|---|---|---|---|---|
| 04/11/2025 04/11/25 | Sold | $261,000 | +0.4% | $233 / Sq Ft |
| 03/15/2025 03/15/25 | Pending | -- | -- | -- |
| 03/12/2025 03/12/25 | For Sale | $260,000 | +116.7% | $232 / Sq Ft |
| 05/23/2019 05/23/19 | Sold | $120,000 | -6.2% | $85 / Sq Ft |
| 05/07/2019 05/07/19 | Pending | -- | -- | -- |
| 05/02/2019 05/02/19 | For Sale | $127,990 | -- | $91 / Sq Ft |
Tax History
| Year | Tax Paid | Tax Assessment Tax Assessment Total Assessment is a certain percentage of the fair market value that is determined by local assessors to be the total taxable value of land and additions on the property. | Land | Improvement |
|---|---|---|---|---|
| 2023 | $3,321 | $46,770 | $4,860 | $41,910 |
| 2022 | $3,246 | $42,673 | $4,434 | $38,239 |
| 2021 | $3,082 | $39,729 | $4,128 | $35,601 |
| 2020 | $2,893 | $36,902 | $3,834 | $33,068 |
| 2019 | $3,343 | $34,190 | $3,552 | $30,638 |
| 2018 | $2,970 | $29,649 | $3,286 | $26,363 |
| 2017 | $2,812 | $27,318 | $3,028 | $24,290 |
| 2016 | $2,791 | $26,271 | $2,596 | $23,675 |
| 2015 | -- | $22,999 | $2,232 | $20,767 |
| 2014 | -- | $22,024 | $2,051 | $19,973 |
| 2013 | -- | $23,065 | $2,063 | $21,002 |
Source: Midwest Real Estate Data (MRED)
MLS Number: MRD10365449
APN: 15-20-228-010
- 930 W New York St Unit 932
- 1102 W Galena Blvd
- 902 W Downer Place
- 1045 Garfield Ave
- 70 S Commonwealth Ave
- 938 Garfield Ave
- 922 Garfield Ave
- 3 S Calumet Ave
- 129 S Elmwood Dr
- 812 Foran Ln
- 1311 Monomoy St Unit A
- 827 Lakewood Place
- 1357 Monomoy St Unit B1
- 1515 W Galena Blvd
- 932 W New York St
- 414 N May St
- 237 Le Grande Blvd
- 225 S Gladstone Ave
- 518 W Park Ave
- 1301 N Glen Cir Unit D
