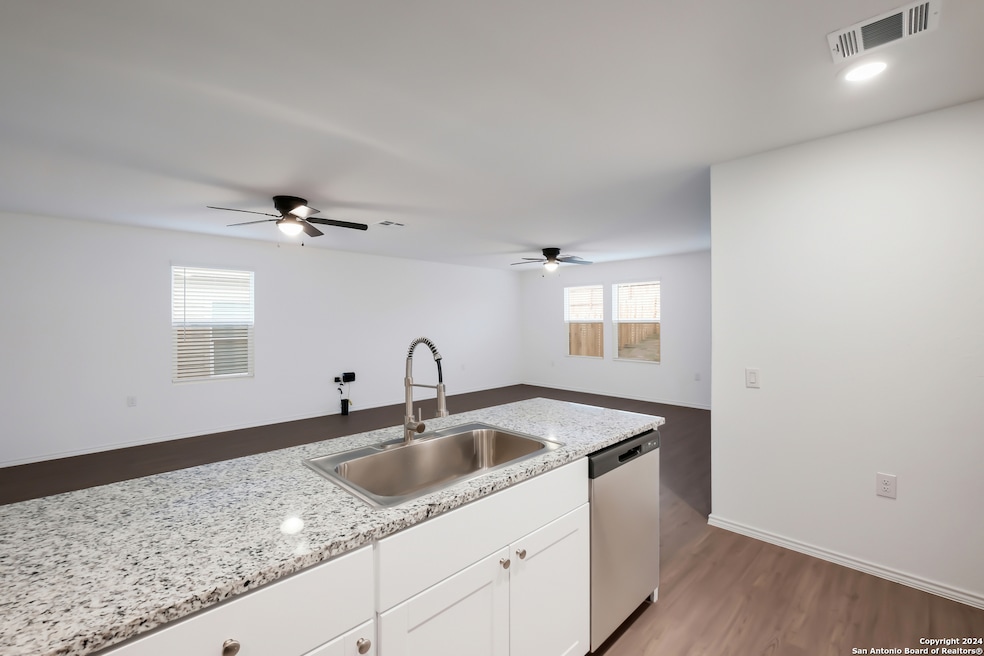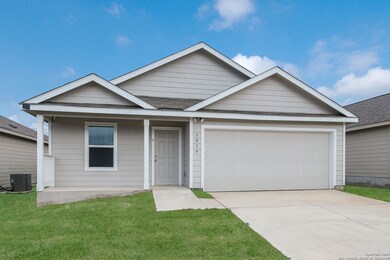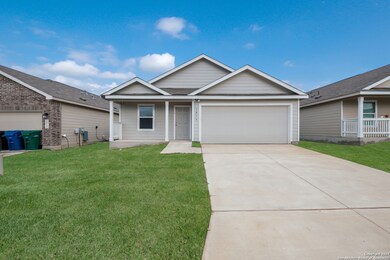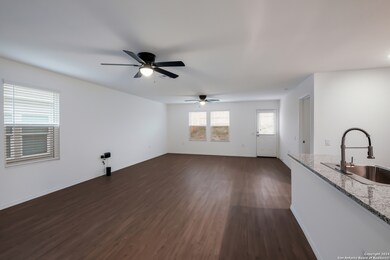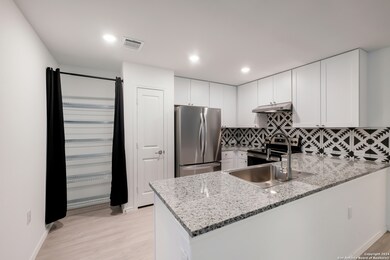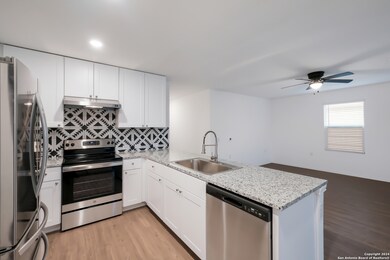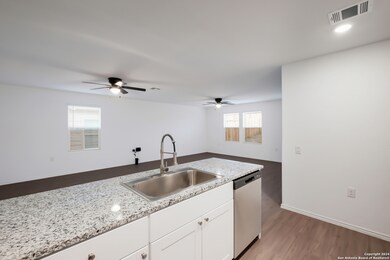1019 Crenshaw Way San Antonio, TX 78221
Mission Del Lago NeighborhoodHighlights
- Solid Surface Countertops
- Laundry closet
- Combination Dining and Living Room
- Walk-In Closet
- Central Heating and Cooling System
- Ceiling Fan
About This Home
Check out this brand-new, single-story home loaded with upgrades! With a smart, open layout, it features four bedrooms, including a secluded owner's suite tucked at the back for added privacy. The spacious living area flows seamlessly into the family room, dining area, and modern kitchen, with easy access to the backyard. Located in a peaceful cul-de-sac in the Mission de Lago community on San Antonio's southside, you'll enjoy top-notch amenities like a golf course, clubhouse, pool, 17-mile walking trail, p
Listing Agent
Michael Marelli
For Lease Clover, LLC Listed on: 11/09/2025
Home Details
Home Type
- Single Family
Year Built
- Built in 2023
Parking
- 2 Car Garage
Home Design
- Slab Foundation
- Composition Roof
- Roof Vent Fans
Interior Spaces
- 1,668 Sq Ft Home
- 1-Story Property
- Ceiling Fan
- Window Treatments
- Combination Dining and Living Room
- Fire and Smoke Detector
Kitchen
- Stove
- Cooktop
- Dishwasher
- Solid Surface Countertops
Flooring
- Carpet
- Linoleum
Bedrooms and Bathrooms
- 4 Bedrooms
- Walk-In Closet
- 2 Full Bathrooms
Laundry
- Laundry closet
- Laundry Tub
- Washer Hookup
Schools
- Gallardo Elementary School
- Julmatthey Middle School
- Southside High School
Utilities
- Central Heating and Cooling System
- Electric Water Heater
Community Details
- Built by Lennar
- Mission Del Lago Subdivision
Listing and Financial Details
- Rent includes fees
- Assessor Parcel Number 111660630050
Map
Source: San Antonio Board of REALTORS®
MLS Number: 1921767
APN: 11166-063-0050
- 13203 Turnesa Terrace
- 13307 Dutra Rd
- 13215 Turnesa Terrace
- 13214 Dutra Rd
- 13302 Turnesa Terrace
- 711 Cook Bend
- 12047 Pewee
- 634 Bean Bend
- 13375 Furyk Dr
- 13415 Turnesa Terrace
- 518 Lew Pass
- 12060 Overton Way
- 522 Lew Pass
- 13626 Turnesa Terrace
- 12051 Still Pass
- 12003 Overton Way
- 11927 Pewee
- 1032 Worshan Terrace
- 11923 Cink Dr
- 950 Albatross Way
- 1227 Art Wall Way
- 13206 Dutra Rd
- 1307 Art Wall Way
- 1339 Art Wall Way
- 622 Bean Bend
- 12050 Pewee
- 12051 Still Pass
- 615 Bean Bend
- 1143 Janzen Rd
- 12058 Still Pass
- 12039 Still Pass
- 13522 Verplank Bend
- 13503 Turnesa Terrace
- 1026 Graham Bend
- 1014 Graham Bend
- 13407 Ashworth Blvd
- 13411 Ashworth Blvd
- 11910 Pewee
- 11923 Cink Dr
- 703 Vermilion
