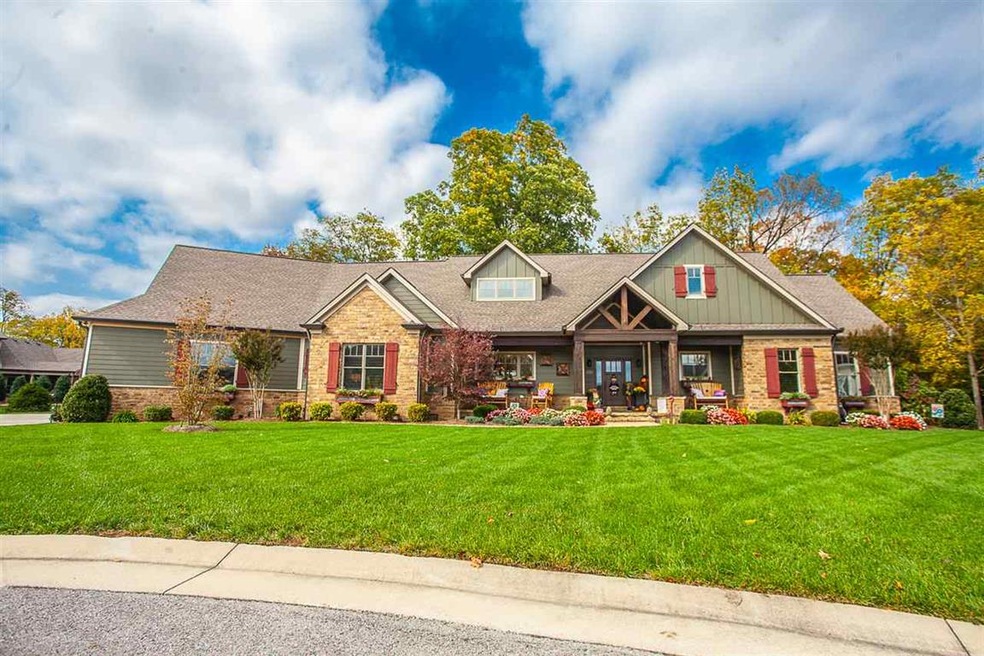
1019 Cumberland Ridge Way Bowling Green, KY 42103
East Bowling Green NeighborhoodHighlights
- Multiple Fireplaces
- Cathedral Ceiling
- Wood Flooring
- Cumberland Trace Elementary School Rated A-
- Traditional Architecture
- Main Floor Primary Bedroom
About This Home
As of December 2020SURROUND YOURSELF WITH QUALITY in this gorgeous home with quality construction and lots of upgrades. The home features 3 BR, 4 BA, bonus room, lovely great room, beautiful master bedroom & bath, 3-car garage, 0.73 acre lot, & is located on a cul-de-sac. The marvelous kitchen has a wine fridge, double ovens, gas range, large island, ice maker & more. A spectacular feature is the screened in back porch with a wood-burning fireplace, stone wood box, & all-weather custom drapery. This home has so much to offer.
Last Agent to Sell the Property
RE/MAX Real Estate Executives License #184109 Listed on: 10/19/2020

Home Details
Home Type
- Single Family
Est. Annual Taxes
- $6,200
Year Built
- Built in 2018
Lot Details
- 0.73 Acre Lot
- Cul-De-Sac
- Landscaped with Trees
Home Design
- Traditional Architecture
- Block Foundation
- Shingle Roof
- Stone Exterior Construction
Interior Spaces
- 3,436 Sq Ft Home
- 1.5-Story Property
- Shelving
- Tray Ceiling
- Cathedral Ceiling
- Ceiling Fan
- Multiple Fireplaces
- Thermal Windows
- Window Treatments
- Screened Porch
- Crawl Space
- Storage In Attic
Kitchen
- Eat-In Kitchen
- Built-In Double Oven
- Gas Range
- Microwave
- Dishwasher
- Granite Countertops
Flooring
- Wood
- Carpet
- Tile
Bedrooms and Bathrooms
- 3 Bedrooms
- Primary Bedroom on Main
- Walk-In Closet
- 4 Full Bathrooms
- Granite Bathroom Countertops
- Double Vanity
- Separate Shower
Home Security
- Home Security System
- Fire and Smoke Detector
Parking
- Attached Garage
- Garage Door Opener
- Driveway
Outdoor Features
- Patio
- Exterior Lighting
Schools
- Cumberland Trace Elementary School
- Drakes Creek Middle School
- Greenwood High School
Utilities
- Forced Air Heating and Cooling System
- Heating System Uses Gas
- Tankless Water Heater
- Natural Gas Water Heater
- High Speed Internet
- Cable TV Available
Community Details
- Cumberland Ridge Subdivision
Ownership History
Purchase Details
Home Financials for this Owner
Home Financials are based on the most recent Mortgage that was taken out on this home.Purchase Details
Purchase Details
Home Financials for this Owner
Home Financials are based on the most recent Mortgage that was taken out on this home.Similar Homes in Bowling Green, KY
Home Values in the Area
Average Home Value in this Area
Purchase History
| Date | Type | Sale Price | Title Company |
|---|---|---|---|
| Deed | $649,000 | None Available | |
| Interfamily Deed Transfer | -- | None Available | |
| Deed | $568,000 | Attorney |
Mortgage History
| Date | Status | Loan Amount | Loan Type |
|---|---|---|---|
| Open | $510,000 | New Conventional | |
| Closed | $510,000 | New Conventional |
Property History
| Date | Event | Price | Change | Sq Ft Price |
|---|---|---|---|---|
| 06/11/2025 06/11/25 | For Sale | $899,000 | +38.5% | $222 / Sq Ft |
| 12/30/2020 12/30/20 | Sold | $649,000 | 0.0% | $189 / Sq Ft |
| 10/23/2020 10/23/20 | Pending | -- | -- | -- |
| 10/19/2020 10/19/20 | For Sale | $649,000 | +14.3% | $189 / Sq Ft |
| 03/10/2017 03/10/17 | Sold | $568,000 | 0.0% | $136 / Sq Ft |
| 02/13/2017 02/13/17 | Pending | -- | -- | -- |
| 02/13/2017 02/13/17 | For Sale | $568,000 | -- | $136 / Sq Ft |
Tax History Compared to Growth
Tax History
| Year | Tax Paid | Tax Assessment Tax Assessment Total Assessment is a certain percentage of the fair market value that is determined by local assessors to be the total taxable value of land and additions on the property. | Land | Improvement |
|---|---|---|---|---|
| 2024 | $6,200 | $729,000 | $0 | $0 |
| 2023 | $6,251 | $729,000 | $0 | $0 |
| 2022 | $5,836 | $729,000 | $0 | $0 |
| 2021 | $5,176 | $649,000 | $0 | $0 |
| 2020 | $3,505 | $568,000 | $0 | $0 |
| 2019 | $4,222 | $568,000 | $0 | $0 |
| 2018 | $4,514 | $568,000 | $0 | $0 |
| 2017 | $3,391 | $430,000 | $0 | $0 |
| 2015 | $618 | $80,000 | $0 | $0 |
Agents Affiliated with this Home
-
Christian Griffin

Seller Co-Listing Agent in 2025
Christian Griffin
RE/MAX
(270) 996-7653
1 in this area
95 Total Sales
-
Jane Parrott

Seller's Agent in 2020
Jane Parrott
RE/MAX
(270) 792-7334
19 in this area
213 Total Sales
-
Doug Frint

Seller's Agent in 2017
Doug Frint
RE/MAX
(270) 779-2284
1 in this area
15 Total Sales
Map
Source: Real Estate Information Services (REALTOR® Association of Southern Kentucky)
MLS Number: RA20204192
APN: 052B-07B-235
- 751 Cumberland Ridge Way
- 939 Cumberland Ridge Way
- 943 Cumberland Ridge Way
- 2194 Annapolis Ln
- 2062 Annapolis Ln
- 2227 Annapolis Ln Unit Lot 263
- 2206 Annapolis Ln
- 794 Denver Cir
- 778 Denver Cir
- 835 Denver Ln
- 2055 Annapolis Ln
- 819 Denver Ln
- 805 Denver Ln
- 2622 Carter Farms Rd
- 2322 Trenton Ln
- 775 Denver Ln
- 754 Denver Ln Unit Lot 108
- 767 Denver Cir
- 2598 Carter Farms Rd
- 2437 Topeka Rd
