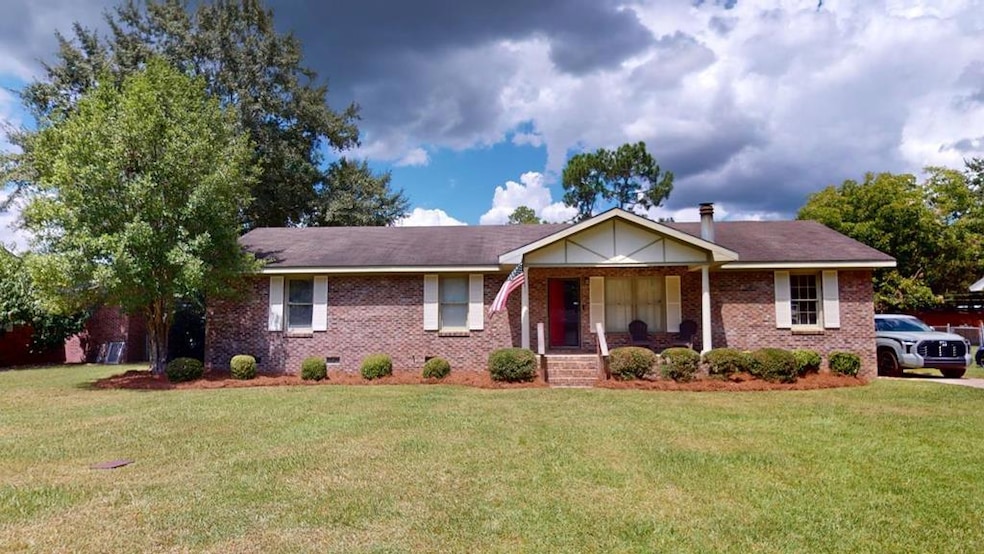
1019 E 29th Ave Cordele, GA 31015
Highlights
- Ranch Style House
- Patio
- 1 Attached Carport Space
- Brick or Stone Mason
- Ceramic Tile Flooring
- Landscaped
About This Home
As of January 2025This is a great house located on the Avenues of Cordele, GA. The home comes complete with 3 bedrooms and 2 full bathrooms, kitchen, laundry room, and cozy living space. The home sits on .37acres and has a nice fenced backyard. The home is convenient to schools, retail, dining, churches, and the schools sports complex. call for your viewing today.
Last Agent to Sell the Property
NATIONAL REALTY COMPANY License #336692 Listed on: 08/30/2024
Last Buyer's Agent
Out of Area
OUT OF AREA
Home Details
Home Type
- Single Family
Est. Annual Taxes
- $1,143
Year Built
- Built in 1981
Lot Details
- 0.37 Acre Lot
- Fenced
- Landscaped
Home Design
- Ranch Style House
- Brick or Stone Mason
- Composition Roof
Interior Spaces
- 1,377 Sq Ft Home
- Ceiling Fan
- Wood Burning Fireplace
- Living Room with Fireplace
- Ceramic Tile Flooring
- Crawl Space
- Washer and Dryer Hookup
Kitchen
- Range
- Dishwasher
- Built-In or Custom Kitchen Cabinets
Bedrooms and Bathrooms
- 3 Bedrooms
- 2 Full Bathrooms
Parking
- 1 Parking Space
- 1 Attached Carport Space
- Open Parking
Outdoor Features
- Patio
Utilities
- Central Heating and Cooling System
- Heat Pump System
- Electric Water Heater
Ownership History
Purchase Details
Home Financials for this Owner
Home Financials are based on the most recent Mortgage that was taken out on this home.Purchase Details
Home Financials for this Owner
Home Financials are based on the most recent Mortgage that was taken out on this home.Purchase Details
Home Financials for this Owner
Home Financials are based on the most recent Mortgage that was taken out on this home.Purchase Details
Purchase Details
Purchase Details
Purchase Details
Purchase Details
Purchase Details
Similar Homes in Cordele, GA
Home Values in the Area
Average Home Value in this Area
Purchase History
| Date | Type | Sale Price | Title Company |
|---|---|---|---|
| Warranty Deed | $163,000 | -- | |
| Warranty Deed | $112,000 | -- | |
| Warranty Deed | -- | -- | |
| Warranty Deed | $56,000 | -- | |
| Warranty Deed | $69,865 | -- | |
| Foreclosure Deed | $69,865 | -- | |
| Deed | $56,000 | -- | |
| Deed | $51,300 | -- | |
| Deed | $45,000 | -- |
Mortgage History
| Date | Status | Loan Amount | Loan Type |
|---|---|---|---|
| Open | $154,850 | New Conventional | |
| Previous Owner | $113,131 | New Conventional | |
| Previous Owner | $72,000 | New Conventional | |
| Previous Owner | $0 | New Conventional |
Property History
| Date | Event | Price | Change | Sq Ft Price |
|---|---|---|---|---|
| 01/30/2025 01/30/25 | Sold | $163,000 | +2.5% | $118 / Sq Ft |
| 12/31/2024 12/31/24 | Pending | -- | -- | -- |
| 12/16/2024 12/16/24 | Price Changed | $159,000 | -6.4% | $115 / Sq Ft |
| 11/11/2024 11/11/24 | Price Changed | $169,900 | -2.9% | $123 / Sq Ft |
| 08/30/2024 08/30/24 | For Sale | $175,000 | +56.3% | $127 / Sq Ft |
| 11/13/2020 11/13/20 | Sold | $112,000 | 0.0% | $81 / Sq Ft |
| 11/13/2020 11/13/20 | For Sale | $112,000 | -- | $81 / Sq Ft |
Tax History Compared to Growth
Tax History
| Year | Tax Paid | Tax Assessment Tax Assessment Total Assessment is a certain percentage of the fair market value that is determined by local assessors to be the total taxable value of land and additions on the property. | Land | Improvement |
|---|---|---|---|---|
| 2024 | $1,743 | $48,635 | $3,072 | $45,563 |
| 2023 | $1,730 | $46,152 | $3,072 | $43,080 |
| 2022 | $1,154 | $43,670 | $3,072 | $40,598 |
| 2021 | $1,131 | $41,187 | $3,072 | $38,115 |
| 2020 | $1,030 | $36,596 | $2,700 | $33,896 |
| 2019 | $1,038 | $36,596 | $2,700 | $33,896 |
| 2018 | $909 | $30,843 | $3,240 | $27,603 |
| 2017 | $1,252 | $30,843 | $3,240 | $27,603 |
| 2016 | $912 | $30,843 | $3,240 | $27,603 |
| 2015 | -- | $30,843 | $3,240 | $27,603 |
| 2014 | -- | $30,843 | $3,240 | $27,603 |
| 2013 | -- | $30,843 | $3,240 | $27,603 |
Agents Affiliated with this Home
-
H
Seller's Agent in 2025
Heath Hamilton
NATIONAL REALTY COMPANY
-
O
Buyer's Agent in 2025
Out of Area
OUT OF AREA
-
T
Seller's Agent in 2020
Trisha Laine
ROBINS REALTY GROUP LLC
Map
Source: Crisp Area Board of REALTORS®
MLS Number: 59124
APN: C28-077
- 705 E 31st Ave
- 1610 Pryor Way
- 617 E 30th Ave
- 615 E 28th Ave
- 723 E 24th Ave
- 618 E 27th Ave
- 607 E 27th Ave
- 623 E 25th Ave
- 510 E 25th Ave
- 505 E 26th Ave
- 616 E 23rd Ave
- 0 Pecan St S
- 602 E 23rd Ave
- 1101 Schley Ave
- 1009 Schley Ave
- 720 E 20th Ave
- 715 E 20th Ave
- 815 E 19th Ave
- 217 Cedar Lake Cir
- 603 Timberland Dr






