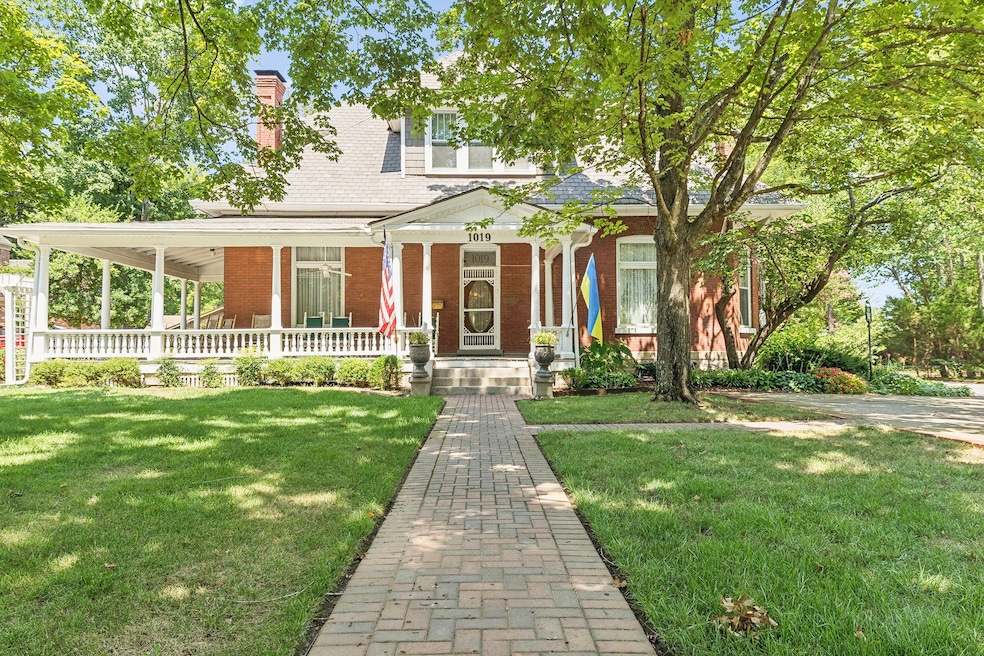
1019 E Main St Murfreesboro, TN 37130
Estimated payment $4,783/month
Highlights
- Wood Flooring
- No HOA
- 3 Car Garage
- Rockvale High School Rated A-
- Central Heating and Cooling System
About This Home
Historic Main Street Beauty This timeless, six bedroom home located on historic Main Street features approx. 5000± sq. ft. with original wood flooring and lots of original hardware. Once used as a boarding house, this home has been reverted back to its former elegance and grandeur. Located within walking distance of Central Magnet School and MTSU, this home was built in 1903. The home is ready for your personal updates. Other improvements consist of a 3 car detached garage with approx. 900 sq. ft. of expandable area that would make an excellent studio, home-based business, or carriage house apartment. Also included is a one bedroom efficiency - great for a nanny, caretaker, or student housing. Truly a remarkable home, not offered to the public since 1974. Owners have downsized and relocated.
Listing Agent
Parks Auction & Realty Brokerage Phone: 6156636252 License # 337747 Listed on: 08/21/2025

Home Details
Home Type
- Single Family
Est. Annual Taxes
- $4,846
Year Built
- Built in 1903
Lot Details
- 0.41 Acre Lot
Parking
- 3 Car Garage
- 5 Open Parking Spaces
Home Design
- Brick Exterior Construction
Interior Spaces
- 4,800 Sq Ft Home
- Property has 2 Levels
- Crawl Space
- Oven or Range
Flooring
- Wood
- Tile
Bedrooms and Bathrooms
- 6 Main Level Bedrooms
- 4 Full Bathrooms
Schools
- Hobgood Elementary School
- Whitworth-Buchanan Middle School
- Rockvale High School
Utilities
- Central Heating and Cooling System
- Heat Pump System
Community Details
- No Home Owners Association
- Park Ct Subdivision
Listing and Financial Details
- Assessor Parcel Number 090P B 02600 R0053503
3D Interior and Exterior Tours
Floorplans
Map
Home Values in the Area
Average Home Value in this Area
Tax History
| Year | Tax Paid | Tax Assessment Tax Assessment Total Assessment is a certain percentage of the fair market value that is determined by local assessors to be the total taxable value of land and additions on the property. | Land | Improvement |
|---|---|---|---|---|
| 2025 | $4,846 | $171,300 | $31,250 | $140,050 |
| 2024 | $4,846 | $171,300 | $31,250 | $140,050 |
| 2023 | $3,214 | $171,300 | $31,250 | $140,050 |
| 2022 | $2,769 | $171,300 | $31,250 | $140,050 |
| 2021 | $2,548 | $114,800 | $22,500 | $92,300 |
| 2020 | $2,548 | $114,800 | $22,500 | $92,300 |
| 2019 | $2,548 | $114,800 | $22,500 | $92,300 |
| 2018 | $3,500 | $114,800 | $0 | $0 |
| 2017 | $3,637 | $93,600 | $0 | $0 |
| 2016 | $3,637 | $93,600 | $0 | $0 |
| 2015 | $3,637 | $93,600 | $0 | $0 |
| 2014 | $2,328 | $93,600 | $0 | $0 |
| 2013 | -- | $61,500 | $0 | $0 |
Property History
| Date | Event | Price | List to Sale | Price per Sq Ft |
|---|---|---|---|---|
| 01/08/2026 01/08/26 | Price Changed | $850,000 | 0.0% | $177 / Sq Ft |
| 01/08/2026 01/08/26 | For Sale | $850,000 | -2.9% | $177 / Sq Ft |
| 01/01/2026 01/01/26 | Off Market | $875,000 | -- | -- |
| 11/05/2025 11/05/25 | Price Changed | $875,000 | -2.8% | $182 / Sq Ft |
| 09/16/2025 09/16/25 | Price Changed | $900,000 | +2.9% | $188 / Sq Ft |
| 08/21/2025 08/21/25 | For Sale | $875,000 | -- | $182 / Sq Ft |
Purchase History
| Date | Type | Sale Price | Title Company |
|---|---|---|---|
| Quit Claim Deed | -- | None Listed On Document | |
| Deed | $52,000 | -- |
About the Listing Agent

Chandler is an auctioneer specializing in investment properties, estate settlements, and farm land. He has been practicing real estate since 2019 and has his auctioneer license as well as real estate broker license in the state of Tennessee. He enjoys helping sellers start the next chapter of their lives by quickly and efficiently obtaining the best cash offers on their properties through the auction process. Chandler works closely with his father, Stan Vaught, who has more than 30 years of
Chandler's Other Listings
Source: Realtracs
MLS Number: 2978728
APN: 090P-B-026.00-000
- 2038 Middle Tennessee Blvd
- 802 E Main St Unit 16
- 626 Kalu Dr
- Cedar Plan at Richland Downs
- Elder Plan at Richland Downs
- 726 Kalu Dr
- Hazel Plan at Richland Downs
- 920 Ewing Blvd
- 406 S University St
- 434 Hawkins Ave
- 507 E State St
- 315 S Highland Ave
- 1302 Doctor Martin Luther King Jr Blvd Unit B 49
- 1302 Doctor Martin Luther King Jr B Unit 1
- 401 E Main St
- 445 Jackson St
- 1511 Diana St
- 725 N Highland Ave
- 1307 Atlas St
- 1019 Rose Ave
- 215 S Bilbro Ave Unit B
- 105 4th Ave Unit 106
- 200 Richardson Ave Unit A
- 225 S Bilbro Ave
- 1004 Ewing Blvd
- 1004 Ewing Blvd
- 725 E Burton St
- 910 Ewing Blvd
- 806 Ewing Blvd Unit D
- 618 E Vine St
- 619 E Sevier St
- 609 Fairview Ave Unit B
- 215 N Baird Ln
- 1827 Middle Tennessee Blvd
- 1315 E Castle St
- 711 Ewing Blvd Unit A
- 550 Crossway Ave
- 705 Crestland Ave Unit B9
- 710 Fairview Ave Unit B
- 719 Crestland Ave Unit A4
Ask me questions while you tour the home.





