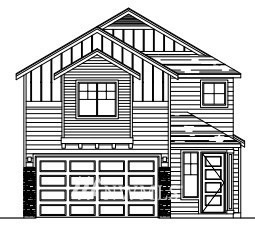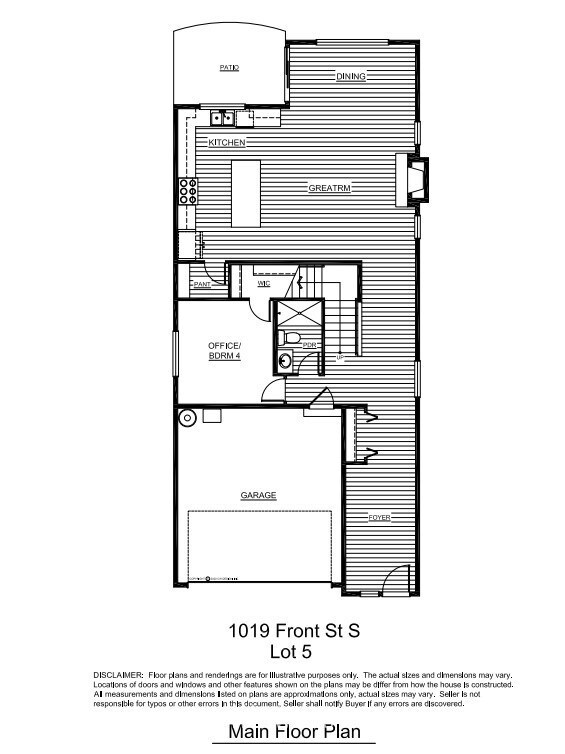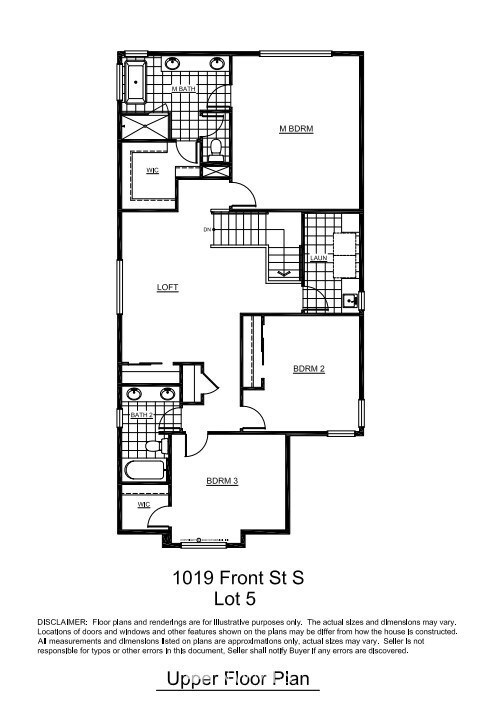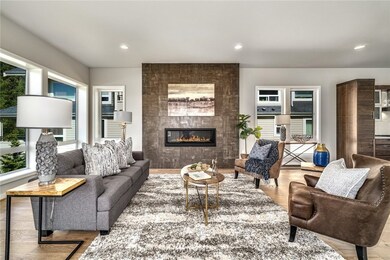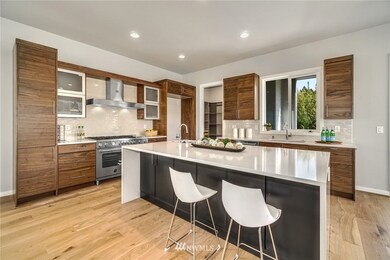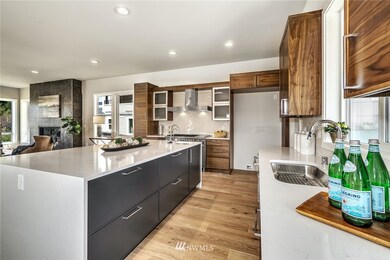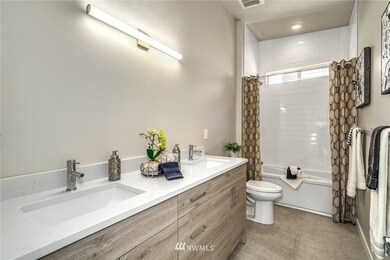
$1,595,000
- 4 Beds
- 3 Baths
- 2,640 Sq Ft
- 501 SE Sycamore Place
- Issaquah, WA
Stunning & truly unique, this Sycamore gem offers privacy, natural beauty & modern comfort—plus no HOA & rare Issaquah Creek frontage! Minutes from downtown, the home features an open layout with a dramatic wall of windows, gourmet kitchen w/high-end appliances, two ovens & pantry. Enjoy the spacious wrap around deck, hot tub, fenced garden, & gas firepit. Additional highlights: central A/C,
Donita Dickinson Donita Dickinson RE, Inc
