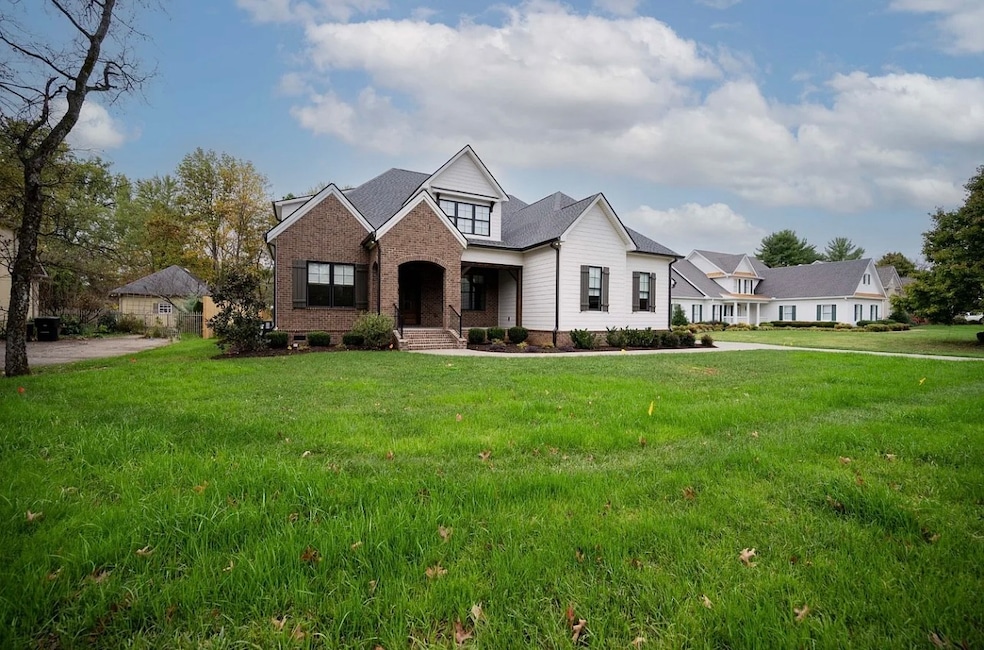1019 Glasgow Dr Murfreesboro, TN 37130
Estimated payment $5,354/month
Highlights
- 2 Fireplaces
- Separate Formal Living Room
- Porch
- Discovery School Rated A-
- Double Oven
- Cooling Available
About This Home
This gorgeous home nestled in the heart of Murfreesboro offers a perfect blend of comfort and convenience, boasting a spacious lot (.49 acres) and a welcoming atmosphere!
Location, Location, Location- Enjoy easy access to local amenities, downtown Murfreesboro Square, parks, and schools, all while savoring the peaceful charm of an established neighborhood.
This home is updated with beautiful finishes and features 4 bedrooms and 4 bathrooms, an office/bonus room, and spacious loft area designed for comfortable living and entertaining. Lots of storage throughout!
Large, open kitchen with custom cabinets and butler’s kitchen is perfect for hosting!
Gorgeous wood burning fireplace on the back porch and custom pavers make outdoor living a peaceful oasis for entertaining and relaxing.
Don't miss the opportunity to make this beautiful home your own! Schedule a showing today.
Home Details
Home Type
- Single Family
Est. Annual Taxes
- $4,890
Year Built
- Built in 2022
Lot Details
- 0.49 Acre Lot
HOA Fees
- $23 Monthly HOA Fees
Parking
- 2 Car Garage
Home Design
- Brick Exterior Construction
- Hardboard
Interior Spaces
- 3,866 Sq Ft Home
- Property has 1 Level
- 2 Fireplaces
- Separate Formal Living Room
- Crawl Space
Kitchen
- Double Oven
- Microwave
- Dishwasher
- Disposal
Flooring
- Carpet
- Tile
Bedrooms and Bathrooms
- 4 Bedrooms | 2 Main Level Bedrooms
- 4 Full Bathrooms
Outdoor Features
- Patio
- Porch
Schools
- Reeves-Rogers Elementary School
- Oakland Middle School
- Oakland High School
Utilities
- Cooling Available
- Heating Available
- High Speed Internet
Community Details
- Scottland Chase Subdivision
Listing and Financial Details
- Assessor Parcel Number 090G F 00500 R0052650
Map
Home Values in the Area
Average Home Value in this Area
Tax History
| Year | Tax Paid | Tax Assessment Tax Assessment Total Assessment is a certain percentage of the fair market value that is determined by local assessors to be the total taxable value of land and additions on the property. | Land | Improvement |
|---|---|---|---|---|
| 2025 | $4,890 | $172,875 | $18,750 | $154,125 |
| 2024 | $4,890 | $172,875 | $18,750 | $154,125 |
| 2023 | $1,384 | $18,750 | $18,750 | $0 |
| 2022 | $303 | $18,750 | $18,750 | $0 |
| 2021 | $416 | $18,750 | $18,750 | $0 |
| 2020 | $416 | $18,750 | $18,750 | $0 |
| 2019 | $416 | $18,750 | $18,750 | $0 |
| 2018 | $572 | $18,750 | $0 | $0 |
| 2017 | $680 | $17,500 | $0 | $0 |
| 2016 | $680 | $17,500 | $0 | $0 |
| 2015 | $680 | $17,500 | $0 | $0 |
| 2014 | $435 | $17,500 | $0 | $0 |
| 2013 | -- | $19,050 | $0 | $0 |
Property History
| Date | Event | Price | Change | Sq Ft Price |
|---|---|---|---|---|
| 09/01/2025 09/01/25 | Pending | -- | -- | -- |
| 08/24/2025 08/24/25 | For Sale | $924,000 | -- | $239 / Sq Ft |
Purchase History
| Date | Type | Sale Price | Title Company |
|---|---|---|---|
| Warranty Deed | $980,000 | Lawyers Land & Title | |
| Warranty Deed | $989,900 | Lawyers Land & Title | |
| Deed | -- | -- | |
| Deed | -- | -- | |
| Deed | $51,919 | -- | |
| Deed | $49,000 | -- | |
| Deed | $45,000 | -- | |
| Deed | $44,000 | -- |
Mortgage History
| Date | Status | Loan Amount | Loan Type |
|---|---|---|---|
| Previous Owner | $250,000 | New Conventional | |
| Previous Owner | $676,000 | Construction | |
| Previous Owner | $250,000 | No Value Available | |
| Previous Owner | $52,000 | No Value Available |
Source: Realtracs
MLS Number: 2980340
APN: 090G-F-005.00-000
- 1005 Empire Blvd
- 1311 Halifax Ct
- 2514 Keegan Dr
- 706 N Rutherford Blvd
- 2336 Convention Way
- 2349 Date Dr
- 614 Lillard Rd
- 1540 Charleston Blvd
- 1552 Charleston Blvd
- 1144 Tradition Trail Unit 52
- 1158 Tradition Trail
- 2175 Veranda Place
- 1510 Center Pointe Dr
- 2123 Gold Valley Dr
- 1935 Robinson Rd
- 316 Yearwood Ave
- 1303 Vermont Ct
- 2420 Central Blvd
- 1306 Maymont Dr
- 1114 Nahanee Ct







