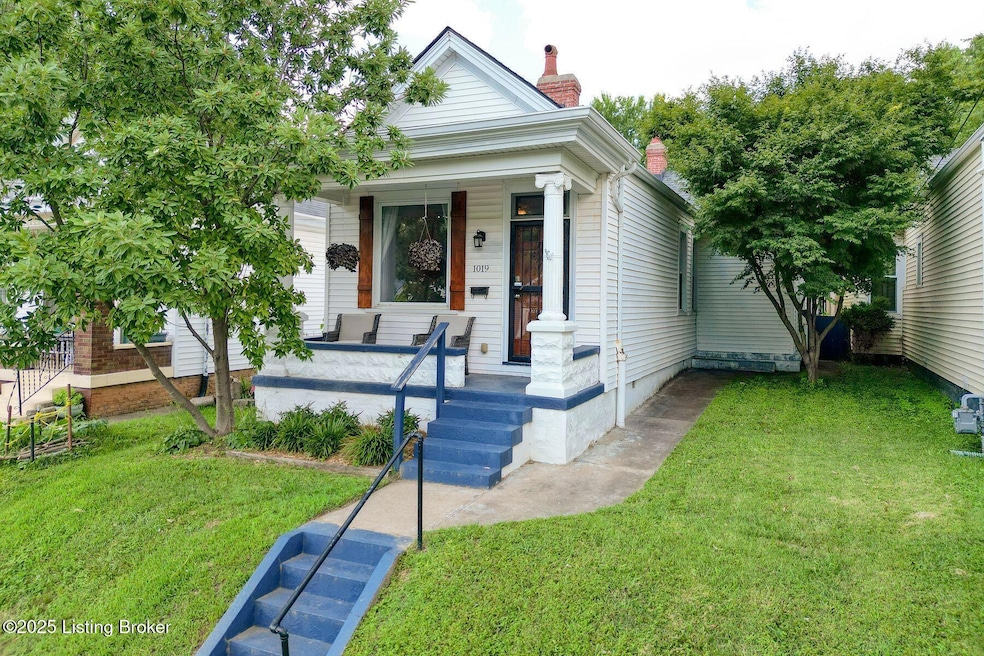1019 Highland Ave Louisville, KY 40204
Germantown NeighborhoodEstimated payment $1,842/month
Highlights
- 1 Fireplace
- Mud Room
- Porch
- Atherton High School Rated A
- No HOA
- Patio
About This Home
Charming Original Highlands Shotgun Home.-renovated and move in ready! Beautifully updated, this lovely shotgun residence in the Original Highlands blends historic charm and modern conveniences. Features include hardwood floors,replacement windows, a stylish modern kitchen, two spacious bedrooms and two full baths. The primary bath is en suite with double vanities. The inviting living room boasts a large picture window and a decorative fireplace, reminiscent of yesteryear. The rear laundry and mudroom area opens to a sweeping backyard. Enjoy the patio, fire pit area, raised bed gardens and room for game time all within a fully fenced yard. Two private parking spaces in the rear offer convenience. Located on a quiet street, this home offers urban living at its best. Super close to NULU, Logan Street Market, coffee shops, restaurants, downtown, Cherokee and Tyler parks and Lynn
Stadium , this is a perfect spot for medical, dental, law students, residents, healthcare professionals or those who work
downtown. Simply put...it's lovely, comfortable and convenient.
Listing Agent
Lenihan Sotheby's International Realty License #191320 Listed on: 08/18/2025
Home Details
Home Type
- Single Family
Est. Annual Taxes
- $3,338
Year Built
- Built in 1905
Lot Details
- Privacy Fence
- Wood Fence
Home Design
- Shingle Roof
- Vinyl Siding
Interior Spaces
- 1,197 Sq Ft Home
- 1-Story Property
- 1 Fireplace
- Mud Room
- Laundry Room
- Basement
Bedrooms and Bathrooms
- 2 Bedrooms
- 2 Full Bathrooms
Outdoor Features
- Patio
- Porch
Utilities
- Central Air
- Heating System Uses Natural Gas
Community Details
- No Home Owners Association
Listing and Financial Details
- Legal Lot and Block 0009 / 022D
- Assessor Parcel Number 022D00090000
Map
Home Values in the Area
Average Home Value in this Area
Tax History
| Year | Tax Paid | Tax Assessment Tax Assessment Total Assessment is a certain percentage of the fair market value that is determined by local assessors to be the total taxable value of land and additions on the property. | Land | Improvement |
|---|---|---|---|---|
| 2024 | $3,338 | $260,000 | $43,000 | $217,000 |
| 2023 | $3,489 | $260,000 | $43,000 | $217,000 |
| 2022 | $2,765 | $203,290 | $17,000 | $186,290 |
| 2021 | $2,947 | $203,290 | $17,000 | $186,290 |
| 2020 | $2,793 | $203,290 | $17,000 | $186,290 |
| 2019 | $2,348 | $175,000 | $17,000 | $158,000 |
| 2018 | $2,318 | $175,000 | $17,000 | $158,000 |
| 2017 | $2,281 | $175,000 | $17,000 | $158,000 |
| 2013 | $1,350 | $135,000 | $12,000 | $123,000 |
Property History
| Date | Event | Price | Change | Sq Ft Price |
|---|---|---|---|---|
| 08/18/2025 08/18/25 | For Sale | $296,000 | +69.1% | $247 / Sq Ft |
| 06/03/2016 06/03/16 | Sold | $175,000 | -2.7% | $146 / Sq Ft |
| 04/15/2016 04/15/16 | Pending | -- | -- | -- |
| 04/14/2016 04/14/16 | For Sale | $179,900 | +33.3% | $150 / Sq Ft |
| 05/30/2012 05/30/12 | Sold | $135,000 | -2.2% | $116 / Sq Ft |
| 05/01/2012 05/01/12 | Pending | -- | -- | -- |
| 04/19/2012 04/19/12 | For Sale | $138,000 | +86.5% | $119 / Sq Ft |
| 01/19/2012 01/19/12 | Sold | $74,000 | -32.7% | $64 / Sq Ft |
| 12/23/2011 12/23/11 | Pending | -- | -- | -- |
| 06/03/2011 06/03/11 | For Sale | $110,000 | -- | $95 / Sq Ft |
Purchase History
| Date | Type | Sale Price | Title Company |
|---|---|---|---|
| Warranty Deed | $260,000 | Millennial Title | |
| Warranty Deed | $203,288 | Millennial Title Llc | |
| Warranty Deed | $175,000 | None Available | |
| Deed | $74,000 | None Available |
Mortgage History
| Date | Status | Loan Amount | Loan Type |
|---|---|---|---|
| Open | $260,000 | New Conventional | |
| Previous Owner | $203,288 | Adjustable Rate Mortgage/ARM | |
| Previous Owner | $175,000 | Adjustable Rate Mortgage/ARM | |
| Previous Owner | $102,612 | New Conventional |
Source: Metro Search, Inc.
MLS Number: 1695671
APN: 022D00090000
- 935 Schiller Ave
- 1036 E Kentucky St
- 1093 E Kentucky St
- 1057 E Saint Catherine St
- 942 E Saint Catherine St
- 961 S Shelby St
- 1037 Lampton St
- 961 Vine St
- 1102 E Saint Catherine St
- 914 S Shelby St
- 942 Brent St
- 1017 S Shelby St
- 767 Logan St
- 761 Logan St
- 1103 E Oak St
- 1105 E Oak St
- 1008 S Shelby St
- 721 E Caldwell St
- 982 Brent St
- 767 S Shelby St
- 1107 E Kentucky St Unit 5
- 933 Vine St
- 949 Mary St
- 1110 Logan St Unit A
- 912 S Shelby St
- 1124 Reutlinger Ave
- 725 E Breckinridge St Unit ID1028894P
- 701 E Kentucky St Unit 2B
- 630 E Kentucky St
- 930 Shelby Pkwy Unit 1
- 1401 E Breckinridge St Unit 2
- 951 Edward St Unit 2
- 606 E Kentucky St
- 922 Charles St
- 1230 Fischer Ave
- 1172 E Broadway
- 1105 Julia Ave
- 1402 Hepburn Ave Unit 1
- 1501 E Breckinridge St Unit B
- 815 Rubel Ave







