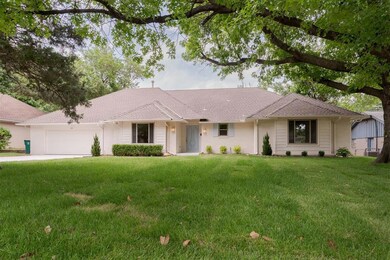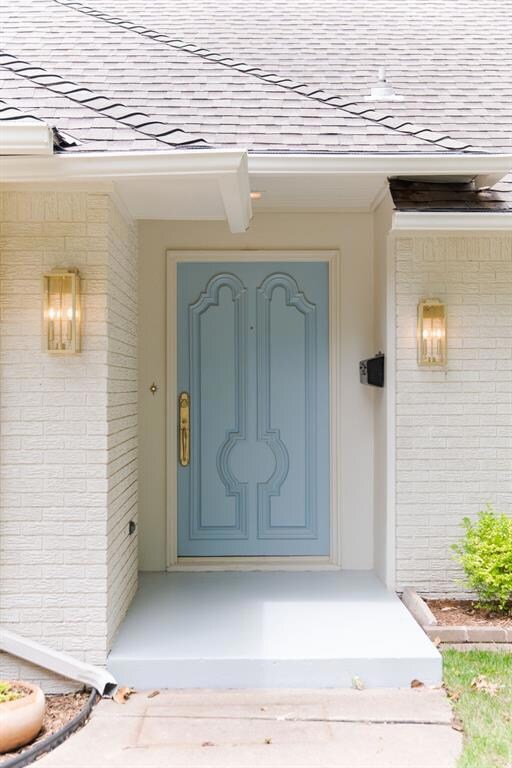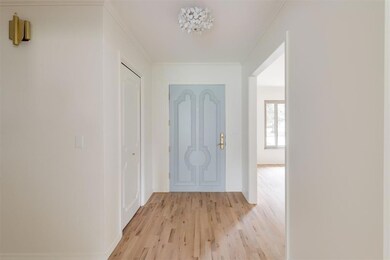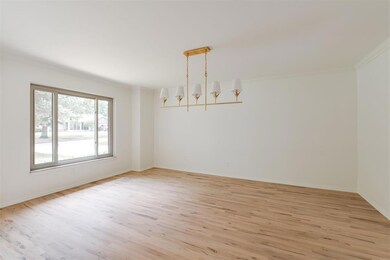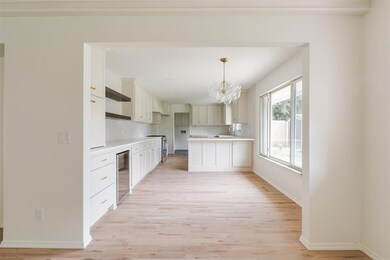
1019 Kenilworth Rd Oklahoma City, OK 73114
Britton NeighborhoodHighlights
- Lake Front
- Covered patio or porch
- Central Heating and Cooling System
- Ranch Style House
- 2 Car Attached Garage
- Gas Log Fireplace
About This Home
As of June 2025Introducing a beautifully updated home that blends timeless design with fresh, modern finishes. Every inch has been thoughtfully renovated, beginning with rich red oak hardwood floors and custom cabinetry that elevate the interior. The expansive kitchen is a standout, offering an abundance of quartz countertop space, solid brass hardware, and a refined mix of polished nickel and chrome fixtures.Visual Comfort lighting adds warmth and sophistication throughout, while the primary bath features marble tile and luxe details. The home’s layout is as functional as it is stylish, with a generous living area, true dining space, large laundry room, and a gas fireplace that anchors the main living space.Fresh paint, newer windows that flood the home with natural light, and beautifully updated landscaping with new sod complete the picture. Situated on a wonderful street with a huge backyard perfect for entertaining or play—this home is the total package.
Home Details
Home Type
- Single Family
Est. Annual Taxes
- $3,014
Year Built
- Built in 1962
Lot Details
- 0.26 Acre Lot
- Lake Front
Parking
- 2 Car Attached Garage
Home Design
- Ranch Style House
- Slab Foundation
- Brick Frame
- Composition Roof
Interior Spaces
- 2,045 Sq Ft Home
- Gas Log Fireplace
Bedrooms and Bathrooms
- 3 Bedrooms
- 2 Full Bathrooms
Schools
- Nichols Hills Elementary School
- John Marshall Middle School
- John Marshall High School
Additional Features
- Covered patio or porch
- Central Heating and Cooling System
Listing and Financial Details
- Legal Lot and Block 17 / 33
Ownership History
Purchase Details
Home Financials for this Owner
Home Financials are based on the most recent Mortgage that was taken out on this home.Purchase Details
Home Financials for this Owner
Home Financials are based on the most recent Mortgage that was taken out on this home.Purchase Details
Home Financials for this Owner
Home Financials are based on the most recent Mortgage that was taken out on this home.Purchase Details
Home Financials for this Owner
Home Financials are based on the most recent Mortgage that was taken out on this home.Purchase Details
Purchase Details
Similar Homes in the area
Home Values in the Area
Average Home Value in this Area
Purchase History
| Date | Type | Sale Price | Title Company |
|---|---|---|---|
| Warranty Deed | $502,000 | Chicago Title | |
| Warranty Deed | $502,000 | Chicago Title | |
| Quit Claim Deed | -- | None Listed On Document | |
| Quit Claim Deed | -- | None Listed On Document | |
| Warranty Deed | $291,000 | Chicago Title | |
| Warranty Deed | $215,000 | First American Title | |
| Warranty Deed | -- | -- | |
| Warranty Deed | -- | -- |
Mortgage History
| Date | Status | Loan Amount | Loan Type |
|---|---|---|---|
| Open | $513,995 | New Conventional | |
| Closed | $513,995 | New Conventional | |
| Previous Owner | $309,840 | Construction | |
| Previous Owner | $220,923 | Commercial |
Property History
| Date | Event | Price | Change | Sq Ft Price |
|---|---|---|---|---|
| 06/08/2025 06/08/25 | Sold | $502,000 | +1.4% | $245 / Sq Ft |
| 06/08/2025 06/08/25 | Pending | -- | -- | -- |
| 06/08/2025 06/08/25 | For Sale | $495,000 | +70.1% | $242 / Sq Ft |
| 12/13/2024 12/13/24 | Sold | $291,000 | -7.6% | $143 / Sq Ft |
| 11/13/2024 11/13/24 | Pending | -- | -- | -- |
| 10/10/2024 10/10/24 | Price Changed | $315,000 | -2.5% | $155 / Sq Ft |
| 09/29/2024 09/29/24 | For Sale | $323,000 | -- | $159 / Sq Ft |
Tax History Compared to Growth
Tax History
| Year | Tax Paid | Tax Assessment Tax Assessment Total Assessment is a certain percentage of the fair market value that is determined by local assessors to be the total taxable value of land and additions on the property. | Land | Improvement |
|---|---|---|---|---|
| 2024 | $3,014 | $25,770 | $5,857 | $19,913 |
| 2023 | $3,014 | $24,543 | $5,822 | $18,721 |
| 2022 | $2,750 | $23,375 | $4,743 | $18,632 |
| 2021 | $1,998 | $16,978 | $4,358 | $12,620 |
| 2020 | $1,926 | $16,170 | $4,743 | $11,427 |
| 2019 | $1,910 | $16,054 | $4,509 | $11,545 |
| 2018 | $1,735 | $15,290 | $0 | $0 |
| 2017 | $1,787 | $15,765 | $4,128 | $11,637 |
| 2016 | $1,703 | $15,014 | $4,176 | $10,838 |
| 2015 | $1,874 | $16,365 | $4,176 | $12,189 |
| 2014 | $1,825 | $16,033 | $3,828 | $12,205 |
Agents Affiliated with this Home
-
Stacia Ranallo

Seller's Agent in 2025
Stacia Ranallo
Sage Sotheby's Realty
(918) 671-6450
7 in this area
129 Total Sales
-
Madelyn Cloud
M
Buyer's Agent in 2025
Madelyn Cloud
Sage Sotheby's Realty
(405) 471-4579
1 in this area
95 Total Sales
-
Laura Terlip

Seller's Agent in 2024
Laura Terlip
Covington Company
(405) 834-0805
3 in this area
128 Total Sales
Map
Source: MLSOK
MLS Number: 1174703
APN: 130726000
- 1019 Westchester Dr
- 1200 NW 85th St
- 1201 Westchester Dr
- 8516 N Mckinley Ave
- 1148 NW 85th St
- 1219 Westchester Dr
- 8700 Waverly Ave
- 1152 NW 82nd St
- 1308 Brighton Ave
- 1317 Westchester Dr
- 1401 Westchester Dr
- 1227 NW 92nd St
- 7304 Lancet Ln
- 817 NW 89th St
- 1441 NW 92nd St
- 1406 Sheffield Rd
- 0 NW 90th St Unit 1132417
- 8015 Glenwood Ave
- 729 NW 86th St
- 737 NW 89th St

