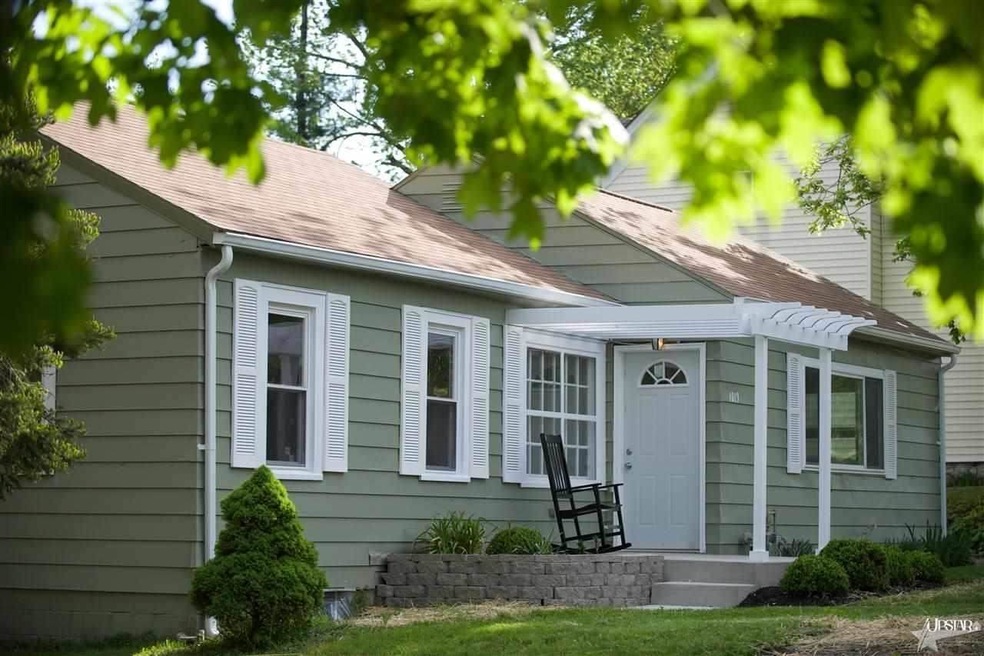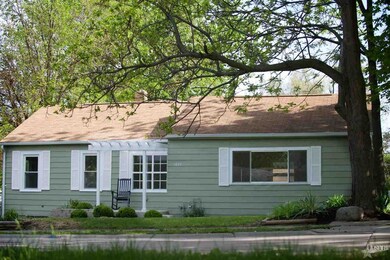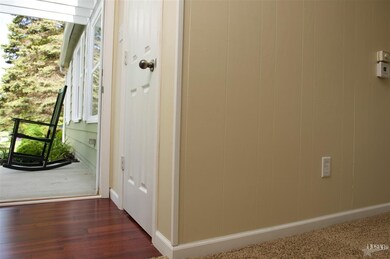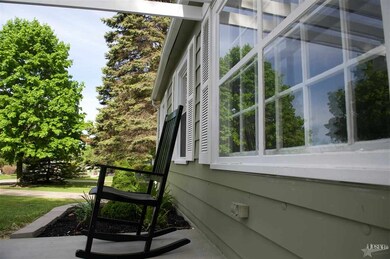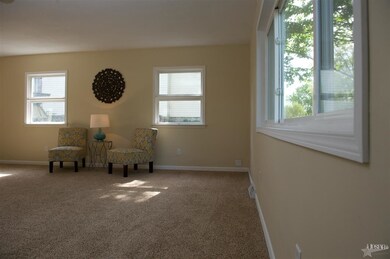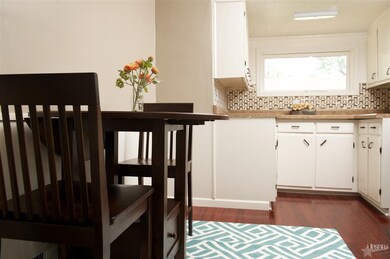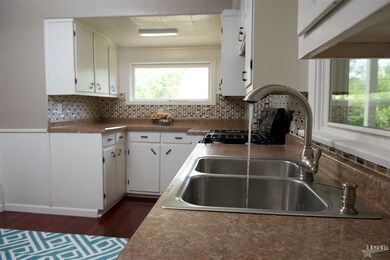
1019 Kenwood Ave Fort Wayne, IN 46805
Northside NeighborhoodHighlights
- 0.47 Acre Lot
- Partially Wooded Lot
- Covered patio or porch
- Open Floorplan
- Backs to Open Ground
- 3 Car Detached Garage
About This Home
As of February 2025Accepted Offer...*Taking Back-up Offers* This absolutely charming home is on an exceptional city lot. From the sidewalk, the nice front and side yards look to be a predictable size but just past the driveway is the remainder of this 1/2 acre lot providing great potential for paths, gardens, fire pit and so much more. Back yard is fenced on three sides and has beautifully matured trees. The detached 3 car garage is perfect for a workshop and offers additional pull-down attic storage. Pergola covered front porch is fantastic and leads to the large living room with windows on three sides. Large, covered back patio entry also opens to this living room. Not to miss are the arched opening found throughout this home. Bright kitchen offers a great deal of cabinet and counter space, updated tile and a potential window pass-through to the covered patio. Main level also offers 2 bedrooms and one full bath with a den. The private back entrance to the basement is an incredible feature. Exposed brick and pipe rails in this staircase/vestibule has unlimited potential for a great 3rd entrance. Partially finished basement offers a large living space, full bathroom and under attic storage, windows and so much potential! This great location is close to Fort Wayne's Northside park and is just minutes to the grocery store.
Home Details
Home Type
- Single Family
Est. Annual Taxes
- $284
Year Built
- Built in 1945
Lot Details
- 0.47 Acre Lot
- Lot Dimensions are 71x286
- Backs to Open Ground
- Partially Fenced Property
- Chain Link Fence
- Landscaped
- Sloped Lot
- Partially Wooded Lot
Parking
- 3 Car Detached Garage
Home Design
- Cabin
- Shingle Roof
Interior Spaces
- 1-Story Property
- Open Floorplan
- Entrance Foyer
- Pull Down Stairs to Attic
- Gas And Electric Dryer Hookup
Kitchen
- Eat-In Kitchen
- Laminate Countertops
Flooring
- Carpet
- Tile
- Vinyl
Bedrooms and Bathrooms
- 2 Bedrooms
Partially Finished Basement
- Walk-Up Access
- Exterior Basement Entry
- Block Basement Construction
- 1 Bathroom in Basement
- Natural lighting in basement
Additional Features
- Covered patio or porch
- Suburban Location
- Forced Air Heating and Cooling System
Listing and Financial Details
- Assessor Parcel Number 02-07-36-127-047.000-074
Ownership History
Purchase Details
Home Financials for this Owner
Home Financials are based on the most recent Mortgage that was taken out on this home.Purchase Details
Home Financials for this Owner
Home Financials are based on the most recent Mortgage that was taken out on this home.Purchase Details
Home Financials for this Owner
Home Financials are based on the most recent Mortgage that was taken out on this home.Purchase Details
Home Financials for this Owner
Home Financials are based on the most recent Mortgage that was taken out on this home.Purchase Details
Home Financials for this Owner
Home Financials are based on the most recent Mortgage that was taken out on this home.Purchase Details
Purchase Details
Home Financials for this Owner
Home Financials are based on the most recent Mortgage that was taken out on this home.Purchase Details
Purchase Details
Similar Homes in Fort Wayne, IN
Home Values in the Area
Average Home Value in this Area
Purchase History
| Date | Type | Sale Price | Title Company |
|---|---|---|---|
| Warranty Deed | $215,000 | Near North Title Group | |
| Warranty Deed | -- | Metropolitan Title Of In | |
| Warranty Deed | $120,000 | Riverbend Title Company | |
| Warranty Deed | $119,004 | Christoff Joseph A | |
| Corporate Deed | -- | Metropolitan Title Of In Llc | |
| Sheriffs Deed | $23,000 | None Available | |
| Corporate Deed | -- | Riverbend Title | |
| Warranty Deed | -- | Commonwealth-Dreibelbiss Tit | |
| Interfamily Deed Transfer | -- | -- |
Mortgage History
| Date | Status | Loan Amount | Loan Type |
|---|---|---|---|
| Open | $219,622 | VA | |
| Previous Owner | $6,930 | New Conventional | |
| Previous Owner | $194,413 | FHA | |
| Previous Owner | $4,200 | Stand Alone Second | |
| Previous Owner | $117,826 | FHA | |
| Previous Owner | $117,826 | FHA | |
| Previous Owner | $67,399 | FHA | |
| Previous Owner | $69,227 | FHA | |
| Closed | $4,200 | No Value Available |
Property History
| Date | Event | Price | Change | Sq Ft Price |
|---|---|---|---|---|
| 02/19/2025 02/19/25 | Sold | $215,000 | -2.2% | $151 / Sq Ft |
| 01/21/2025 01/21/25 | Pending | -- | -- | -- |
| 01/06/2025 01/06/25 | Price Changed | $219,900 | -1.3% | $154 / Sq Ft |
| 12/26/2024 12/26/24 | Price Changed | $222,900 | -0.9% | $156 / Sq Ft |
| 12/11/2024 12/11/24 | For Sale | $224,900 | +13.6% | $158 / Sq Ft |
| 07/30/2024 07/30/24 | Sold | $198,000 | -5.2% | $139 / Sq Ft |
| 07/23/2024 07/23/24 | Pending | -- | -- | -- |
| 05/17/2024 05/17/24 | For Sale | $208,900 | +74.1% | $147 / Sq Ft |
| 08/28/2020 08/28/20 | Sold | $120,000 | 0.0% | $93 / Sq Ft |
| 07/31/2020 07/31/20 | Pending | -- | -- | -- |
| 07/29/2020 07/29/20 | For Sale | $120,000 | +73.9% | $93 / Sq Ft |
| 01/25/2016 01/25/16 | Sold | $69,000 | -7.9% | $53 / Sq Ft |
| 01/22/2016 01/22/16 | Pending | -- | -- | -- |
| 08/05/2015 08/05/15 | For Sale | $74,900 | -- | $58 / Sq Ft |
Tax History Compared to Growth
Tax History
| Year | Tax Paid | Tax Assessment Tax Assessment Total Assessment is a certain percentage of the fair market value that is determined by local assessors to be the total taxable value of land and additions on the property. | Land | Improvement |
|---|---|---|---|---|
| 2024 | $1,946 | $192,800 | $40,400 | $152,400 |
| 2023 | $1,946 | $178,500 | $25,800 | $152,700 |
| 2022 | $1,935 | $173,600 | $25,800 | $147,800 |
| 2021 | $1,432 | $130,600 | $17,900 | $112,700 |
| 2020 | $1,081 | $108,000 | $17,900 | $90,100 |
| 2019 | $1,124 | $108,000 | $17,900 | $90,100 |
| 2018 | $864 | $93,700 | $17,900 | $75,800 |
| 2017 | $506 | $73,700 | $17,900 | $55,800 |
| 2016 | $740 | $85,800 | $17,900 | $67,900 |
| 2014 | $352 | $86,300 | $20,300 | $66,000 |
| 2013 | $290 | $87,100 | $20,300 | $66,800 |
Agents Affiliated with this Home
-
Atalie Honaker

Seller's Agent in 2025
Atalie Honaker
The LT Group Real Estate
(260) 609-2085
1 in this area
88 Total Sales
-
Tamia Armstrong

Buyer's Agent in 2025
Tamia Armstrong
CENTURY 21 Bradley Realty, Inc
(260) 750-1646
1 in this area
64 Total Sales
-
Jared Paden
J
Seller's Agent in 2024
Jared Paden
Paden Company Real Estate
(260) 249-0613
1 in this area
62 Total Sales
-
Michael Knepper

Buyer's Agent in 2024
Michael Knepper
Hoosierland Realty, LLC.
(260) 215-3670
1 in this area
56 Total Sales
-
Amanda Blackburn

Seller's Agent in 2020
Amanda Blackburn
North Eastern Group Realty
(260) 715-1115
5 in this area
149 Total Sales
-
Duane Wilder

Buyer's Agent in 2020
Duane Wilder
Coldwell Banker Real Estate Gr
(260) 748-7849
1 in this area
42 Total Sales
Map
Source: Indiana Regional MLS
MLS Number: 201537227
APN: 02-07-36-127-047.000-074
- 1027 Curdes Ave
- 3020 Parnell Ave
- 1318 Glenwood Ave
- 550 Charlotte Ave
- 2528 Eade Ave
- 1519 Glenwood Ave
- 2203 Crescent Ave
- 916 Northwood Blvd
- 1040 Somerset Ln
- 2103 Kentucky Ave
- 2201 Parnell Ave
- 1002 Forest Ave
- 914 Forest Ave
- 2307 Forest Park Blvd
- 324 Field St
- 1016 Shore Dr
- 3430 Woodrow Ave
- 363 Penn Ave
- 2707 N Clinton St
- 1814 Bayer Ave
