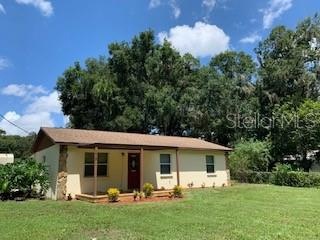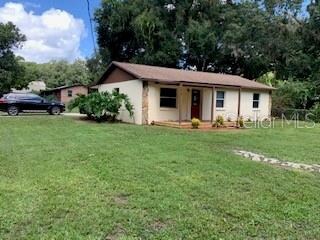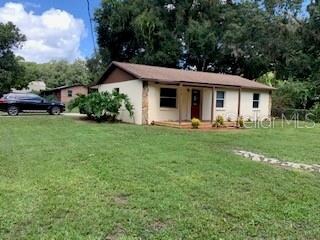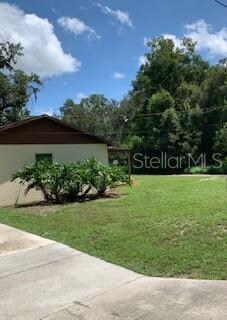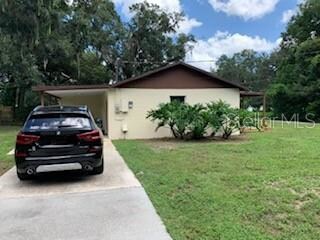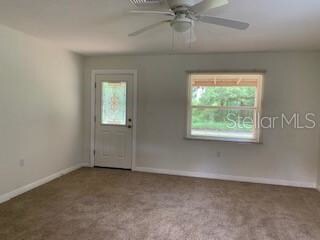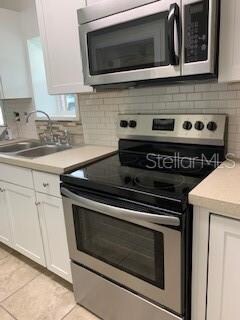
1019 Lakeside Dr Seffner, FL 33584
Highlights
- No HOA
- Ceramic Tile Flooring
- Central Heating and Cooling System
- Covered patio or porch
- Outdoor Storage
- Ceiling Fan
About This Home
As of October 2020WOW . . . Beautifully renovated 3 Bedroom, 1 Bath home with attached covered carport located just across the street from Lake Weeks Boat launch & Park. This property includes an additional 50 ft x 100 ft separate lot adjacent to the property for you to build on or enjoy the extra large backyard! You'll find fresh paint and new doors inside and out, new windows, fascia & soffit , new HVAC, insulation, Water Heater and carpeting and ceramic tile throughout are just a few of the many upgrades that have been done to this home. The Kitchen features new cabinets & counter tops with subway tile back-splash, a new sink & faucet and stainless-steel appliances including Refrigerator, Stove and Microwave. And you'll find the convenient laundry room with extra storage located within the carport. Plus there's more . . .NEW ROOF (2014) and NEW SEPTIC System Tank & Drain field (11-2012)! See attached for all upgrades. And no HOA or CDD Fees! Great location with easy access to I-75 and I-4, plus nearby schools and shopping. Call today to schedule your showing. Don't Miss Out!!
Last Agent to Sell the Property
CHARLES RUTENBERG REALTY INC License #205238 Listed on: 08/18/2020

Home Details
Home Type
- Single Family
Est. Annual Taxes
- $1,801
Year Built
- Built in 1983
Lot Details
- 0.28 Acre Lot
- Lot Dimensions are 75x100
- South Facing Home
- 2 Lots in the community
- Additional Parcels
- Property is zoned RSC-6
Home Design
- Slab Foundation
- Steel Frame
- Shingle Roof
- Block Exterior
Interior Spaces
- 1,200 Sq Ft Home
- 1-Story Property
- Ceiling Fan
- Blinds
Kitchen
- Range
- Microwave
Flooring
- Carpet
- Ceramic Tile
Bedrooms and Bathrooms
- 3 Bedrooms
- 1 Full Bathroom
Parking
- 1 Carport Space
- Driveway
Outdoor Features
- Covered patio or porch
- Outdoor Storage
Schools
- Colson Elementary School
- Burnett Middle School
- Armwood High School
Utilities
- Central Heating and Cooling System
- Well
- Septic Tank
Community Details
- No Home Owners Association
- Seffner Park Subdivision
Listing and Financial Details
- Down Payment Assistance Available
- Visit Down Payment Resource Website
- Legal Lot and Block 16 / F
- Assessor Parcel Number U-02-29-20-26W-F00000-00015.0
Ownership History
Purchase Details
Purchase Details
Purchase Details
Home Financials for this Owner
Home Financials are based on the most recent Mortgage that was taken out on this home.Similar Homes in Seffner, FL
Home Values in the Area
Average Home Value in this Area
Purchase History
| Date | Type | Sale Price | Title Company |
|---|---|---|---|
| Deed | -- | None Available | |
| Warranty Deed | $100 | -- | |
| Deed | $40,000 | -- |
Mortgage History
| Date | Status | Loan Amount | Loan Type |
|---|---|---|---|
| Previous Owner | $38,000 | No Value Available |
Property History
| Date | Event | Price | Change | Sq Ft Price |
|---|---|---|---|---|
| 07/14/2025 07/14/25 | Price Changed | $295,000 | -6.3% | $246 / Sq Ft |
| 06/18/2025 06/18/25 | Price Changed | $315,000 | -6.0% | $263 / Sq Ft |
| 06/10/2025 06/10/25 | Price Changed | $335,000 | -4.3% | $279 / Sq Ft |
| 05/20/2025 05/20/25 | For Sale | $350,000 | +84.3% | $292 / Sq Ft |
| 10/07/2020 10/07/20 | Sold | $189,900 | 0.0% | $158 / Sq Ft |
| 08/19/2020 08/19/20 | Pending | -- | -- | -- |
| 08/17/2020 08/17/20 | For Sale | $189,900 | -- | $158 / Sq Ft |
Tax History Compared to Growth
Tax History
| Year | Tax Paid | Tax Assessment Tax Assessment Total Assessment is a certain percentage of the fair market value that is determined by local assessors to be the total taxable value of land and additions on the property. | Land | Improvement |
|---|---|---|---|---|
| 2024 | $2,201 | $138,862 | -- | -- |
| 2023 | $2,134 | $134,817 | $0 | $0 |
| 2022 | $2,061 | $135,075 | $0 | $0 |
| 2021 | $2,028 | $131,141 | $31,500 | $99,641 |
| 2020 | $1,956 | $92,917 | $23,625 | $69,292 |
| 2019 | $1,801 | $89,232 | $23,231 | $66,001 |
| 2018 | $1,686 | $86,692 | $0 | $0 |
| 2017 | $1,529 | $72,829 | $0 | $0 |
| 2016 | $1,405 | $58,593 | $0 | $0 |
| 2015 | $1,317 | $53,266 | $0 | $0 |
| 2014 | $1,197 | $48,424 | $0 | $0 |
| 2013 | -- | $41,791 | $0 | $0 |
Agents Affiliated with this Home
-
Jaci Stone

Seller's Agent in 2025
Jaci Stone
CENTURY 21 BEGGINS ENTERPRISES
(813) 541-1983
1 in this area
77 Total Sales
-
Joyce Trigg
J
Seller's Agent in 2020
Joyce Trigg
CHARLES RUTENBERG REALTY INC
(813) 230-5099
1 in this area
8 Total Sales
-
Brenda Kunkel
B
Seller Co-Listing Agent in 2020
Brenda Kunkel
CHARLES RUTENBERG REALTY INC
(813) 778-1444
1 in this area
7 Total Sales
Map
Source: Stellar MLS
MLS Number: T3256876
APN: U-02-29-20-26W-F00000-00015.0
- 513 Tweed Ave
- 510 Tighe Ave
- 400 Tweed Ave
- 11207 E Doctor Martin Luther King Junior Blvd
- 107 Dakota Hill Dr
- 108 Hillside Dr
- 203 Montara Dr
- 418 Henderson Ave
- 109 Magnolia Ave
- 412 Henderson Ave
- 309 Dakota Hill Dr
- 808 Hickory Glen Dr
- 129 Magnolia Ave
- 1009 Sagamore Dr
- 107 Halton Cir
- 1908 S Kingsway Rd
- 417 Vine Keeper Ct
- 2213 Towering Oaks Cir
- 2049 Darlington Oak Dr
- 453 W Dr Martin Luther King jr Blvd
