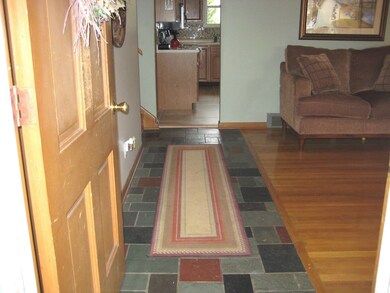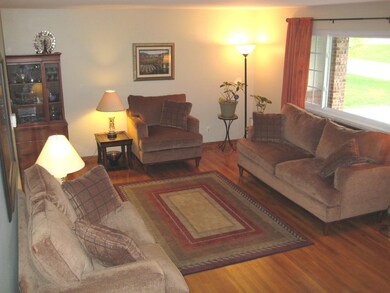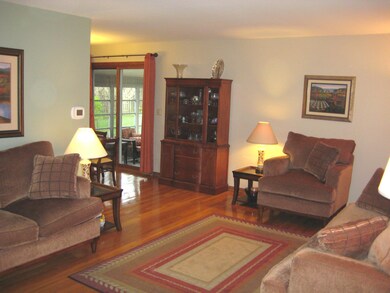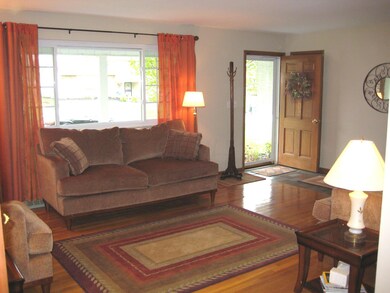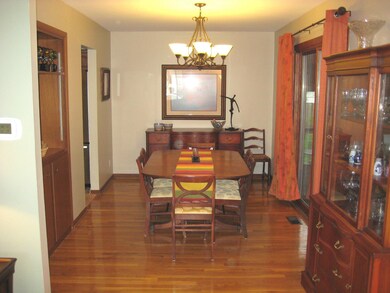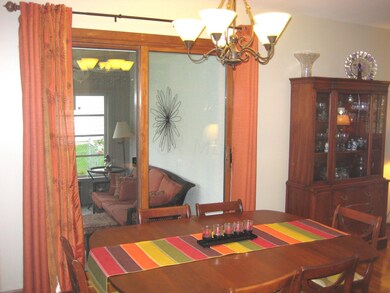
1019 Lansmere Ln Columbus, OH 43220
Brentwood Park NeighborhoodHighlights
- Screened Porch
- 2 Car Attached Garage
- Ceramic Tile Flooring
- Fenced Yard
- Patio
- Forced Air Heating and Cooling System
About This Home
As of December 2020SPECTACULAR 4-LEVEL SPLIT IN GREENFIELD ESTATES. NEW GARAGE DOOR AND INSULATION IN UPPER ATTIC (2013), ROOF(2012), FURNACE (2010), PAVER PATIO (2008) AND UPDATED KITCHEN AND MASTER BATH! GLEAMING HARDWOOD FLOORS, NEW TILE IN THE SUN ROOM AND KITCHEN. INSULATED, DOUBLE PANE WINDOWS THROUGHOUT EXCEPT SUNROOM. SPACIOUS FR PORCH, BEAUTIFUL LANDSCAPING AND FENCED YARD. GREAT LOCATION!
Last Agent to Sell the Property
Coldwell Banker Realty License #326710 Listed on: 04/25/2014

Last Buyer's Agent
Neil Mathias
Coldwell Banker Realty
Home Details
Home Type
- Single Family
Est. Annual Taxes
- $3,577
Year Built
- Built in 1963
Lot Details
- 9,148 Sq Ft Lot
- Fenced Yard
- Fenced
Parking
- 2 Car Attached Garage
Home Design
- Split Level Home
- Quad-Level Property
- Brick Exterior Construction
- Block Foundation
- Stucco Exterior
Interior Spaces
- 1,860 Sq Ft Home
- Wood Burning Fireplace
- Insulated Windows
- Family Room
- Screened Porch
- Basement
- Recreation or Family Area in Basement
- Laundry on lower level
Kitchen
- Electric Range
- Microwave
- Dishwasher
Flooring
- Carpet
- Ceramic Tile
- Vinyl
Bedrooms and Bathrooms
Outdoor Features
- Patio
Utilities
- Forced Air Heating and Cooling System
- Heating System Uses Gas
Listing and Financial Details
- Assessor Parcel Number 010-135488-00
Ownership History
Purchase Details
Home Financials for this Owner
Home Financials are based on the most recent Mortgage that was taken out on this home.Purchase Details
Home Financials for this Owner
Home Financials are based on the most recent Mortgage that was taken out on this home.Purchase Details
Home Financials for this Owner
Home Financials are based on the most recent Mortgage that was taken out on this home.Purchase Details
Home Financials for this Owner
Home Financials are based on the most recent Mortgage that was taken out on this home.Purchase Details
Similar Homes in Columbus, OH
Home Values in the Area
Average Home Value in this Area
Purchase History
| Date | Type | Sale Price | Title Company |
|---|---|---|---|
| Warranty Deed | $352,500 | Northwest Select Ttl Agcy Ll | |
| Warranty Deed | $230,000 | Arrow Title | |
| Survivorship Deed | $185,000 | Esquire Title Services Inc | |
| Survivorship Deed | $165,000 | Chicago Title | |
| Deed | -- | -- |
Mortgage History
| Date | Status | Loan Amount | Loan Type |
|---|---|---|---|
| Open | $264,375 | New Conventional | |
| Previous Owner | $207,000 | New Conventional | |
| Previous Owner | $162,000 | Future Advance Clause Open End Mortgage | |
| Previous Owner | $175,000 | Unknown | |
| Previous Owner | $185,000 | Purchase Money Mortgage | |
| Previous Owner | $148,500 | Purchase Money Mortgage |
Property History
| Date | Event | Price | Change | Sq Ft Price |
|---|---|---|---|---|
| 12/18/2020 12/18/20 | Sold | $352,500 | +2.2% | $190 / Sq Ft |
| 11/11/2020 11/11/20 | For Sale | $345,000 | +50.0% | $185 / Sq Ft |
| 06/20/2014 06/20/14 | Sold | $230,000 | -2.1% | $124 / Sq Ft |
| 05/21/2014 05/21/14 | Pending | -- | -- | -- |
| 04/25/2014 04/25/14 | For Sale | $234,900 | -- | $126 / Sq Ft |
Tax History Compared to Growth
Tax History
| Year | Tax Paid | Tax Assessment Tax Assessment Total Assessment is a certain percentage of the fair market value that is determined by local assessors to be the total taxable value of land and additions on the property. | Land | Improvement |
|---|---|---|---|---|
| 2024 | $6,205 | $138,250 | $45,430 | $92,820 |
| 2023 | $6,125 | $138,250 | $45,430 | $92,820 |
| 2022 | $6,092 | $117,010 | $25,450 | $91,560 |
| 2021 | $6,198 | $117,010 | $25,450 | $91,560 |
| 2020 | $5,291 | $99,300 | $25,450 | $73,850 |
| 2019 | $4,546 | $74,940 | $25,450 | $49,490 |
| 2018 | $4,167 | $74,940 | $25,450 | $49,490 |
| 2017 | $4,363 | $74,940 | $25,450 | $49,490 |
| 2016 | $4,183 | $63,150 | $20,690 | $42,460 |
| 2015 | $3,797 | $63,150 | $20,690 | $42,460 |
| 2014 | $3,807 | $63,150 | $20,690 | $42,460 |
| 2013 | $1,788 | $60,130 | $19,705 | $40,425 |
Agents Affiliated with this Home
-

Seller's Agent in 2020
Neil Mathias
Cutler Real Estate
(614) 580-1662
1 in this area
119 Total Sales
-
M
Buyer's Agent in 2020
Michael Downey
Brokers & Associates, LLC
(419) 966-6491
1 in this area
21 Total Sales
-

Seller's Agent in 2014
Scott Abbruzzese
Coldwell Banker Realty
(614) 402-5065
70 Total Sales
Map
Source: Columbus and Central Ohio Regional MLS
MLS Number: 214020160
APN: 010-135488
- 1054 Highland Dr
- 902 Brentford Dr
- 3526 Rue de Fleur Unit B18U
- 676 Highland Dr
- 1121 Afton Rd
- 1352 La Rochelle Dr
- 922 Afton Rd
- 1225 Brittany Ln
- 4096 Garrett Dr W
- 3325 Westbury Dr
- 638 Beautyview Ct
- 4200 Rudy Rd
- 1530 Pemberton Dr
- 1360 Langston Dr
- 4284 Rudy Rd
- 4368 Airendel Ct Unit D3
- 4070 Lyon Dr
- 1033 Folkestone Rd
- 1098 Stanhope Dr
- 3121 Edgefield Rd

