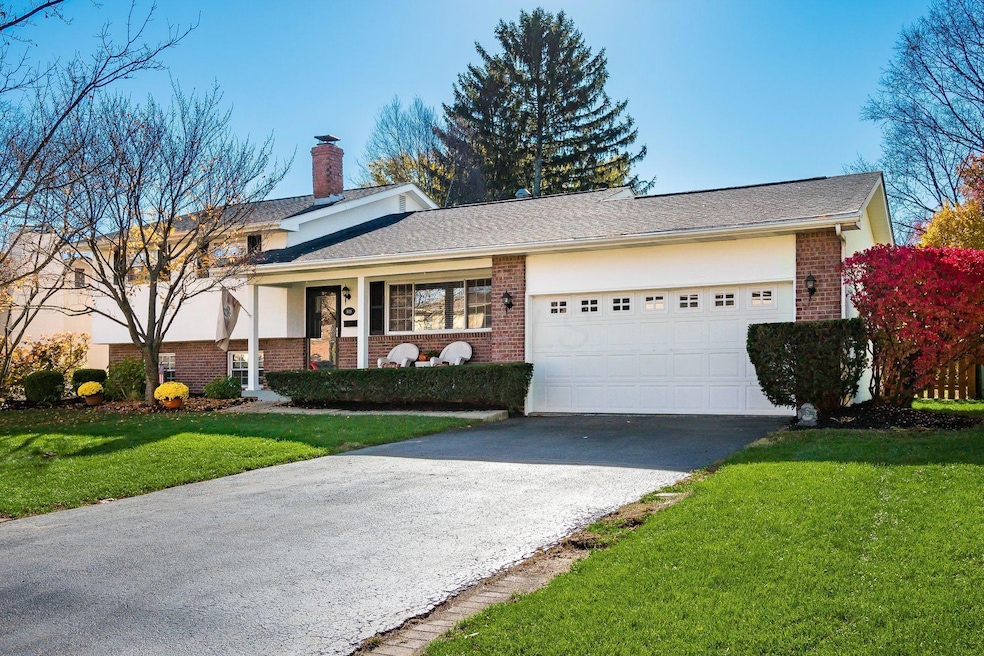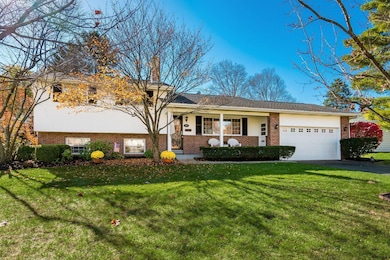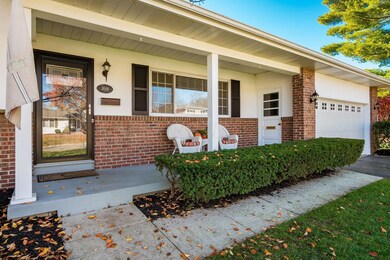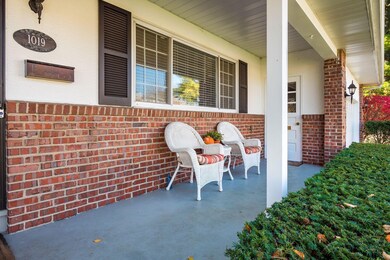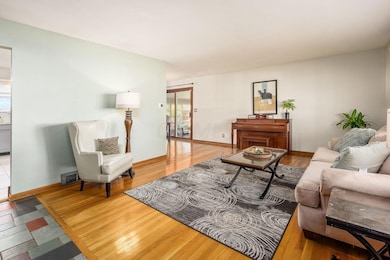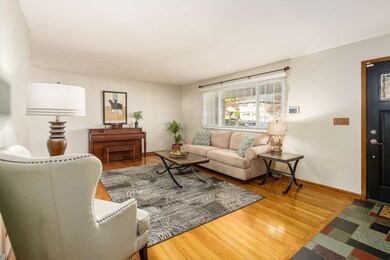
1019 Lansmere Ln Columbus, OH 43220
Brentwood Park NeighborhoodHighlights
- No HOA
- Fenced Yard
- Humidifier
- Screened Porch
- 2 Car Attached Garage
- Patio
About This Home
As of December 2020Don't miss this 4 level split home in a quiet Columbus neighborhood. Natural light and warmth fill the home w/the large windows in the living room as soon as you walk in. Beautiful hardwood floors flow from the living room into the dining room, which is open to the large updated kitchen. Granite countertops, tile backsplash, peninsula w/room for seating & lower storage cabinets, & SS appliances make this kitchen perfect for entertaining. Take the party to your screened-in porch directly off the dining room or carry it outside to your massive fenced yard w/paver patio. 1st level down boasts of a large family room w/cozy floor-to-ceiling brick fireplace, 1/2 bath & 4th bedroom/office space. Upstairs holds 2 updated full baths, spacious master bedroom & 2 other bedrooms.
Last Agent to Sell the Property
Cutler Real Estate License #2002017488 Listed on: 11/11/2020

Home Details
Home Type
- Single Family
Est. Annual Taxes
- $4,546
Year Built
- Built in 1963
Lot Details
- 9,583 Sq Ft Lot
- Fenced Yard
- Fenced
Parking
- 2 Car Attached Garage
Home Design
- Split Level Home
- Quad-Level Property
- Brick Exterior Construction
- Block Foundation
- Stucco Exterior
Interior Spaces
- 1,860 Sq Ft Home
- Wood Burning Fireplace
- Insulated Windows
- Family Room
- Screened Porch
- Basement
- Recreation or Family Area in Basement
- Home Security System
Kitchen
- Electric Range
- Microwave
- Dishwasher
Flooring
- Carpet
- Ceramic Tile
Bedrooms and Bathrooms
Laundry
- Laundry on lower level
- Electric Dryer Hookup
Outdoor Features
- Patio
Utilities
- Humidifier
- Forced Air Heating and Cooling System
- Heating System Uses Gas
Community Details
- No Home Owners Association
Listing and Financial Details
- Home warranty included in the sale of the property
- Assessor Parcel Number 010-135488
Ownership History
Purchase Details
Home Financials for this Owner
Home Financials are based on the most recent Mortgage that was taken out on this home.Purchase Details
Home Financials for this Owner
Home Financials are based on the most recent Mortgage that was taken out on this home.Purchase Details
Home Financials for this Owner
Home Financials are based on the most recent Mortgage that was taken out on this home.Purchase Details
Home Financials for this Owner
Home Financials are based on the most recent Mortgage that was taken out on this home.Purchase Details
Similar Homes in the area
Home Values in the Area
Average Home Value in this Area
Purchase History
| Date | Type | Sale Price | Title Company |
|---|---|---|---|
| Warranty Deed | $352,500 | Northwest Select Ttl Agcy Ll | |
| Warranty Deed | $230,000 | Arrow Title | |
| Survivorship Deed | $185,000 | Esquire Title Services Inc | |
| Survivorship Deed | $165,000 | Chicago Title | |
| Deed | -- | -- |
Mortgage History
| Date | Status | Loan Amount | Loan Type |
|---|---|---|---|
| Open | $264,375 | New Conventional | |
| Previous Owner | $207,000 | New Conventional | |
| Previous Owner | $162,000 | Future Advance Clause Open End Mortgage | |
| Previous Owner | $175,000 | Unknown | |
| Previous Owner | $185,000 | Purchase Money Mortgage | |
| Previous Owner | $148,500 | Purchase Money Mortgage |
Property History
| Date | Event | Price | Change | Sq Ft Price |
|---|---|---|---|---|
| 12/18/2020 12/18/20 | Sold | $352,500 | +2.2% | $190 / Sq Ft |
| 11/11/2020 11/11/20 | For Sale | $345,000 | +50.0% | $185 / Sq Ft |
| 06/20/2014 06/20/14 | Sold | $230,000 | -2.1% | $124 / Sq Ft |
| 05/21/2014 05/21/14 | Pending | -- | -- | -- |
| 04/25/2014 04/25/14 | For Sale | $234,900 | -- | $126 / Sq Ft |
Tax History Compared to Growth
Tax History
| Year | Tax Paid | Tax Assessment Tax Assessment Total Assessment is a certain percentage of the fair market value that is determined by local assessors to be the total taxable value of land and additions on the property. | Land | Improvement |
|---|---|---|---|---|
| 2024 | $6,205 | $138,250 | $45,430 | $92,820 |
| 2023 | $6,125 | $138,250 | $45,430 | $92,820 |
| 2022 | $6,092 | $117,010 | $25,450 | $91,560 |
| 2021 | $6,198 | $117,010 | $25,450 | $91,560 |
| 2020 | $5,291 | $99,300 | $25,450 | $73,850 |
| 2019 | $4,546 | $74,940 | $25,450 | $49,490 |
| 2018 | $4,167 | $74,940 | $25,450 | $49,490 |
| 2017 | $4,363 | $74,940 | $25,450 | $49,490 |
| 2016 | $4,183 | $63,150 | $20,690 | $42,460 |
| 2015 | $3,797 | $63,150 | $20,690 | $42,460 |
| 2014 | $3,807 | $63,150 | $20,690 | $42,460 |
| 2013 | $1,788 | $60,130 | $19,705 | $40,425 |
Agents Affiliated with this Home
-
Neil Mathias

Seller's Agent in 2020
Neil Mathias
Cutler Real Estate
(614) 580-1662
1 in this area
121 Total Sales
-
Michael Downey
M
Buyer's Agent in 2020
Michael Downey
Brokers & Associates, LLC
(419) 966-6491
1 in this area
20 Total Sales
-
Scott Abbruzzese

Seller's Agent in 2014
Scott Abbruzzese
Coldwell Banker Realty
(614) 402-5065
69 Total Sales
Map
Source: Columbus and Central Ohio Regional MLS
MLS Number: 220039824
APN: 010-135488
- 1206 Kenbrook Hills Dr
- 745 Highland Dr
- 1059 Lambeth Dr
- 3526 Rue de Fleur Unit B18U
- 1225 Brittany Ln
- 735 Beautyview Ct
- 1121 Afton Rd
- 598 Latham Ct
- 4200 Rudy Rd
- 3311 Mansion Way
- 1360 Langston Dr
- 4368 Airendel Ct Unit D3
- 1033 Folkestone Rd
- 4070 Lyon Dr
- 685 Olde Settler Place
- 1098 Stanhope Dr
- 3169 Halesworth Rd
- 1780 Riverhill Rd
- 4542 Ducrest Dr
- 3170 Brandon Rd
