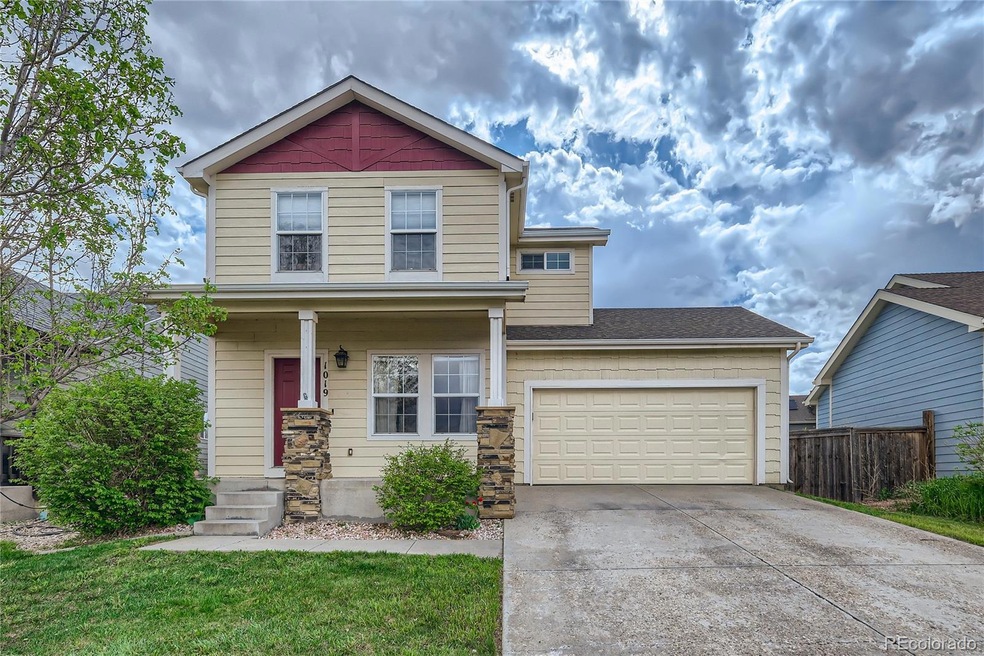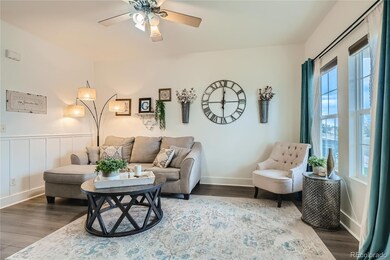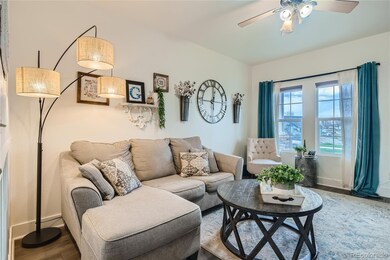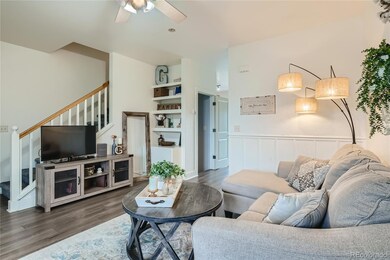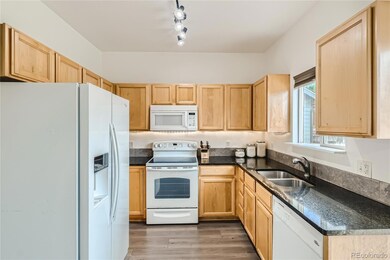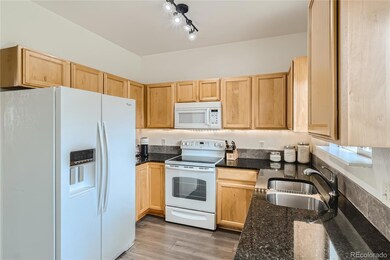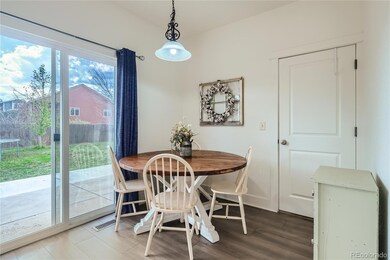
1019 Mahogany Way Severance, CO 80550
Highlights
- Covered patio or porch
- Landscaped
- East Facing Home
- 2 Car Attached Garage
- Forced Air Heating and Cooling System
- Partially Fenced Property
About This Home
As of June 2023Ask about preferred lender credit! Welcome home to this adorable two story Timber Ridge gem. Natural light spills into the home when you walk inside and through the family room is the kitchen featuring granite counters and sliding doors leading you outside to the large flat backyard with a newly extended concrete deck. Perfect for entertaining, enjoying games and grilling up dinner. Upstairs you'll find 2 bedrooms where 1 could be a primary if you so choose but is currently being used for both the children to be on the same floor. The finished basement holds a den along with the 3rd bedroom with an ensuite bathroom that is being used as the primary by the current owners. Home fronts to the infamous "Severance sledding hill" and home is within 5 minutes of two parks. No Metro District and low HOA fees! Book a showing today!
Last Agent to Sell the Property
Keller Williams DTC License #100074658 Listed on: 05/13/2023

Home Details
Home Type
- Single Family
Est. Annual Taxes
- $2,076
Year Built
- Built in 2004
Lot Details
- 5,227 Sq Ft Lot
- East Facing Home
- Partially Fenced Property
- Landscaped
- Sloped Lot
- Front and Back Yard Sprinklers
- Irrigation
HOA Fees
- $17 Monthly HOA Fees
Parking
- 2 Car Attached Garage
- Lighted Parking
Home Design
- Frame Construction
- Composition Roof
- Wood Siding
Interior Spaces
- 2-Story Property
- Finished Basement
- 1 Bedroom in Basement
- Microwave
Bedrooms and Bathrooms
- 3 Bedrooms
Laundry
- Laundry in unit
- Dryer
- Washer
Home Security
- Carbon Monoxide Detectors
- Fire and Smoke Detector
Outdoor Features
- Covered patio or porch
Schools
- Range View Elementary School
- Severance Middle School
- Windsor High School
Utilities
- Forced Air Heating and Cooling System
- Cable TV Available
Community Details
- Timber Ridge HOA, Phone Number (970) 224-4445
- Timber Ridge Pud 1St Fg Subdivision
Listing and Financial Details
- Exclusions: Sellers personal property, TV mount in the basement, Shelves in the basement over the couch, desk in upstairs bedroom that is mounted to wall, curtains (rods stay)
- Assessor Parcel Number R1149702
Ownership History
Purchase Details
Home Financials for this Owner
Home Financials are based on the most recent Mortgage that was taken out on this home.Purchase Details
Home Financials for this Owner
Home Financials are based on the most recent Mortgage that was taken out on this home.Purchase Details
Home Financials for this Owner
Home Financials are based on the most recent Mortgage that was taken out on this home.Purchase Details
Home Financials for this Owner
Home Financials are based on the most recent Mortgage that was taken out on this home.Purchase Details
Home Financials for this Owner
Home Financials are based on the most recent Mortgage that was taken out on this home.Similar Homes in Severance, CO
Home Values in the Area
Average Home Value in this Area
Purchase History
| Date | Type | Sale Price | Title Company |
|---|---|---|---|
| Special Warranty Deed | $425,000 | Fitco | |
| Interfamily Deed Transfer | -- | None Available | |
| Special Warranty Deed | $312,500 | Guardian Title | |
| Warranty Deed | $286,000 | Guardian Title | |
| Warranty Deed | $159,900 | -- |
Mortgage History
| Date | Status | Loan Amount | Loan Type |
|---|---|---|---|
| Open | $412,250 | New Conventional | |
| Previous Owner | $0 | New Conventional | |
| Previous Owner | $304,000 | New Conventional | |
| Previous Owner | $303,125 | New Conventional | |
| Previous Owner | $277,420 | New Conventional | |
| Previous Owner | $151,000 | New Conventional | |
| Previous Owner | $16,200 | Unknown | |
| Previous Owner | $160,000 | Unknown | |
| Previous Owner | $13,700 | Unknown | |
| Previous Owner | $13,000 | Credit Line Revolving | |
| Previous Owner | $156,000 | New Conventional | |
| Previous Owner | $126,905 | Unknown | |
| Closed | $25,000 | No Value Available |
Property History
| Date | Event | Price | Change | Sq Ft Price |
|---|---|---|---|---|
| 06/22/2023 06/22/23 | Sold | $425,000 | -1.2% | $247 / Sq Ft |
| 06/01/2023 06/01/23 | Pending | -- | -- | -- |
| 05/19/2023 05/19/23 | For Sale | $430,000 | +37.6% | $250 / Sq Ft |
| 12/21/2020 12/21/20 | Off Market | $312,500 | -- | -- |
| 09/23/2019 09/23/19 | Sold | $312,500 | -1.7% | $168 / Sq Ft |
| 08/20/2019 08/20/19 | For Sale | $318,000 | -- | $171 / Sq Ft |
Tax History Compared to Growth
Tax History
| Year | Tax Paid | Tax Assessment Tax Assessment Total Assessment is a certain percentage of the fair market value that is determined by local assessors to be the total taxable value of land and additions on the property. | Land | Improvement |
|---|---|---|---|---|
| 2025 | $2,355 | $24,460 | $5,690 | $18,770 |
| 2024 | $2,355 | $24,460 | $5,690 | $18,770 |
| 2023 | $2,163 | $28,390 | $5,890 | $22,500 |
| 2022 | $2,076 | $21,170 | $4,660 | $16,510 |
| 2021 | $1,936 | $21,770 | $4,790 | $16,980 |
| 2020 | $1,743 | $19,980 | $3,580 | $16,400 |
| 2019 | $1,728 | $19,980 | $3,580 | $16,400 |
| 2018 | $1,619 | $17,730 | $2,810 | $14,920 |
| 2017 | $1,713 | $17,730 | $2,810 | $14,920 |
| 2016 | $1,575 | $16,460 | $2,470 | $13,990 |
| 2015 | $1,466 | $16,460 | $2,470 | $13,990 |
| 2014 | $1,331 | $14,020 | $2,070 | $11,950 |
Agents Affiliated with this Home
-

Seller's Agent in 2023
Natalya Kazantseva
Keller Williams DTC
(720) 838-1037
175 Total Sales
-

Buyer's Agent in 2023
Brenda Rice
eXp Realty - Northern CO
(970) 515-8676
44 Total Sales
-

Seller's Agent in 2019
Kevin McDougal
Real
100 Total Sales
-

Buyer's Agent in 2019
Lestel Meade
CENTURY 21 Elevated
(970) 310-8379
129 Total Sales
Map
Source: REcolorado®
MLS Number: 5818538
APN: R1149702
- 833 Cliffrose Way
- 835 Cliffrose Way
- 515 Limber Pine Ct
- 884 Cliffrose Way
- 205 Timber Ridge Ct
- 104 Arapaho St
- 320 Windflower Way
- 1937 Mahogany Way
- 83 Evans St
- 84 Meeker Ln
- 142 Hidden Lake Dr
- 903 Cameron Dr
- 604 Rosedale St
- 920 London Way
- 619 Rosedale St
- 368 Mt Bross Ave
- 830 Elias Tarn Dr
- 831 Elias Tarn Dr
- 35779 County Road 21
- 273 Mt Harvard Ave
