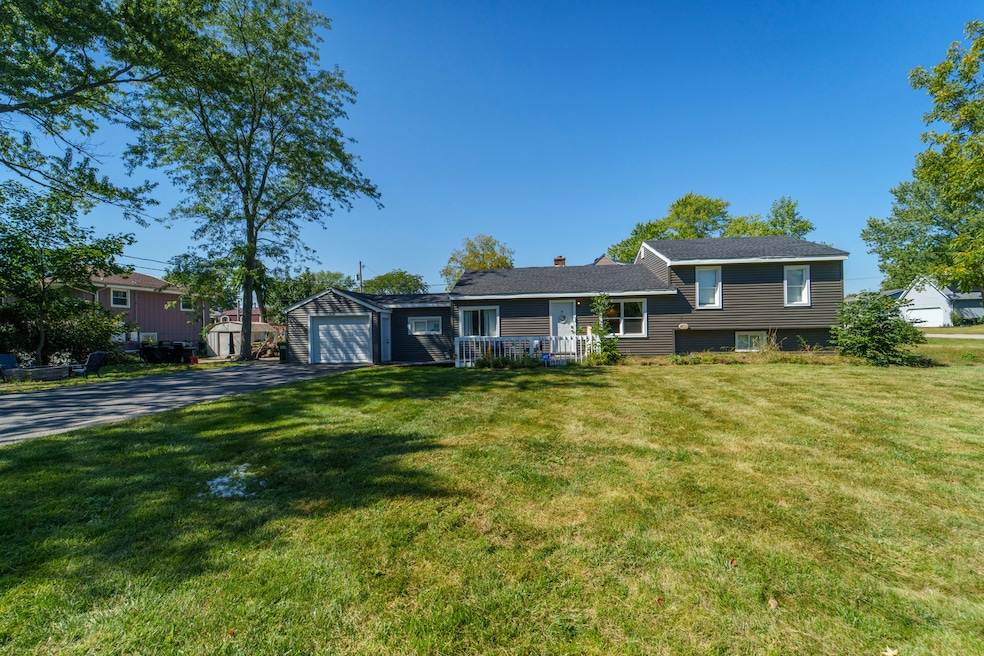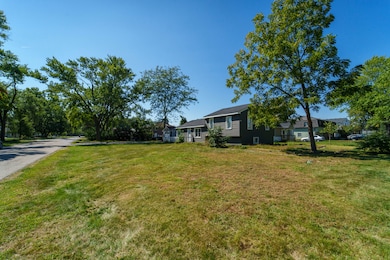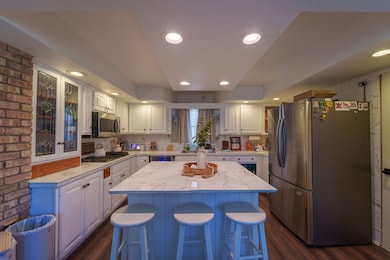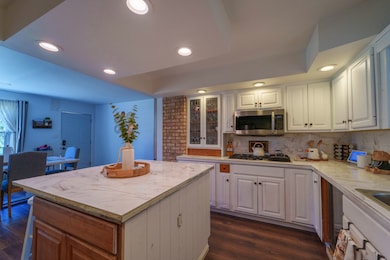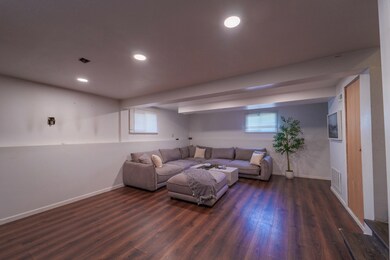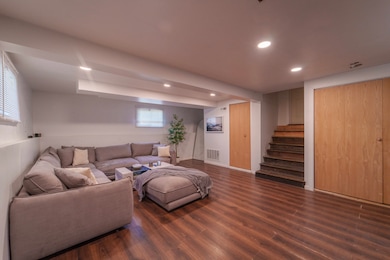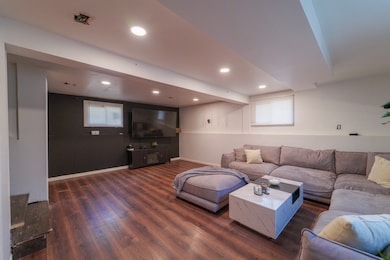1019 Maple St Lake In the Hills, IL 60156
Estimated payment $2,202/month
Total Views
3,368
5
Beds
2.5
Baths
1,760
Sq Ft
$185
Price per Sq Ft
Highlights
- Community Lake
- Property is near a park
- Corner Lot
- Harry D Jacobs High School Rated A-
- Bonus Room
- Patio
About This Home
Spacious 5-Bedroom Home with Modern Updates. Welcome to this beautifully remodeled 5-bedroom, 2.5-bath home packed with recent upgrades for peace of mind and comfort. The property features a brand-new roof (3 months old), new A/C (less than a year), all-new windows, and a new water heater. updated siding(installed last year), and a stylish kitchen complete with a new refrigerator and dishwasher. With generous living space, modern finishes, and thoughtful improvements throughout, this home is move-in ready. This home will be sold AS-IS.
Home Details
Home Type
- Single Family
Est. Annual Taxes
- $5,906
Year Built
- Built in 1956
Lot Details
- 8,394 Sq Ft Lot
- Lot Dimensions are 140x60
- Corner Lot
Parking
- 1 Car Garage
Home Design
- Split Level Home
- Tri-Level Property
- Asphalt Roof
- Concrete Perimeter Foundation
Interior Spaces
- 1,760 Sq Ft Home
- Family Room
- Living Room
- Dining Room
- Bonus Room
- Partial Basement
- Laundry Room
Kitchen
- Cooktop
- Microwave
Bedrooms and Bathrooms
- 5 Bedrooms
- 5 Potential Bedrooms
Outdoor Features
- Tideland Water Rights
- Patio
Location
- Property is near a park
Schools
- Lake In The Hills Elementary Sch
- Westfield Community Middle School
- H D Jacobs High School
Utilities
- Central Air
- Heating System Uses Natural Gas
Community Details
- Lake In The Hills Estates Subdivision
- Community Lake
Map
Create a Home Valuation Report for This Property
The Home Valuation Report is an in-depth analysis detailing your home's value as well as a comparison with similar homes in the area
Home Values in the Area
Average Home Value in this Area
Tax History
| Year | Tax Paid | Tax Assessment Tax Assessment Total Assessment is a certain percentage of the fair market value that is determined by local assessors to be the total taxable value of land and additions on the property. | Land | Improvement |
|---|---|---|---|---|
| 2024 | $6,282 | $79,322 | $10,091 | $69,231 |
| 2023 | $5,906 | $69,500 | $9,025 | $60,475 |
| 2022 | $5,339 | $60,949 | $8,145 | $52,804 |
| 2021 | $5,157 | $56,781 | $7,588 | $49,193 |
| 2020 | $5,042 | $54,771 | $7,319 | $47,452 |
| 2019 | $4,941 | $52,422 | $7,005 | $45,417 |
| 2018 | $4,092 | $41,658 | $13,927 | $27,731 |
| 2017 | $4,030 | $39,244 | $13,120 | $26,124 |
| 2016 | $3,991 | $36,807 | $12,305 | $24,502 |
| 2013 | -- | $45,023 | $11,479 | $33,544 |
Source: Public Records
Property History
| Date | Event | Price | List to Sale | Price per Sq Ft | Prior Sale |
|---|---|---|---|---|---|
| 09/22/2025 09/22/25 | Pending | -- | -- | -- | |
| 09/17/2025 09/17/25 | For Sale | $325,000 | +97.0% | $185 / Sq Ft | |
| 12/19/2022 12/19/22 | Sold | $165,000 | 0.0% | $94 / Sq Ft | View Prior Sale |
| 12/12/2022 12/12/22 | Pending | -- | -- | -- | |
| 12/07/2022 12/07/22 | For Sale | $165,000 | -- | $94 / Sq Ft |
Source: Midwest Real Estate Data (MRED)
Purchase History
| Date | Type | Sale Price | Title Company |
|---|---|---|---|
| Warranty Deed | $165,000 | First American Title | |
| Interfamily Deed Transfer | -- | Tristar Title Llc |
Source: Public Records
Mortgage History
| Date | Status | Loan Amount | Loan Type |
|---|---|---|---|
| Previous Owner | $160,000 | New Conventional |
Source: Public Records
Source: Midwest Real Estate Data (MRED)
MLS Number: 12457341
APN: 19-20-479-006
Nearby Homes
- 1114 Ash St
- 992 Mcphee Dr
- 1049 Horizon Ridge
- 20 Echo Hill
- 275 Indian Trail
- 832 Brandt Dr
- Lots 10 & 11 Ramble Rd
- LOT 3 Blackhawk Dr
- 541 Blackhawk Dr
- 113 Pheasant Trail
- 900 Windstone Ct
- 101 Oakleaf Rd
- 1207 Crystal Lake Rd
- 807 Menominee Dr
- 809 Menominee Dr
- 1 Wander Way
- 135 Arquilla Dr
- 7 Michael Ct
- 937 Mesa Dr
- 212 Village Creek Dr
