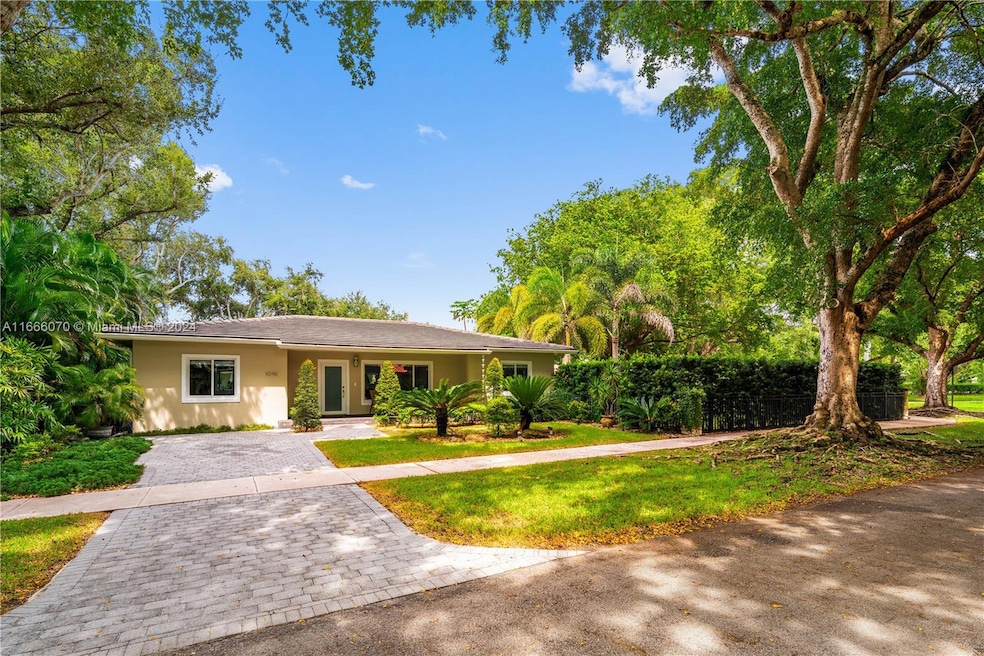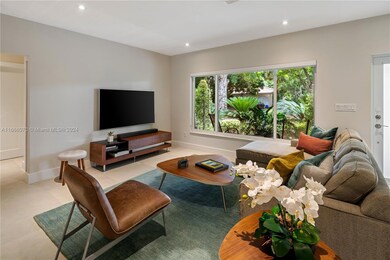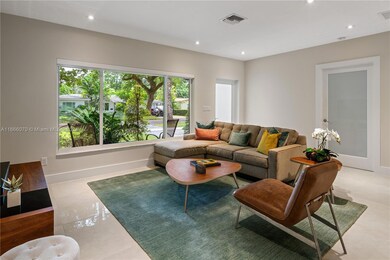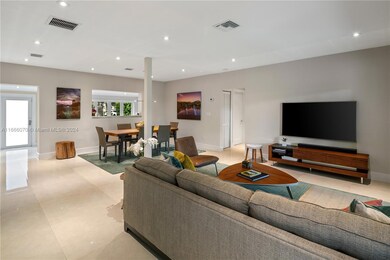
1019 Mariposa Ave Coral Gables, FL 33146
Lower Riviera NeighborhoodHighlights
- Deck
- Garden View
- 2 Car Attached Garage
- George W. Carver Elementary School Rated A
- No HOA
- Complete Impact Glass
About This Home
As of November 2024Live among the butterflies, in this beautifully and thoughtfully updated home on Mariposa Avenue in coveted South Coral Gables. Attentive design allows for formal spaces and a separate family room off the new kitchen. Clean lines and seamless modern flooring connect the 3 bedrooms and 2.5 remodeled bathrooms in a comfortable floor plan. Substantial laundry room makes house organization and clean up a breeze. A full 2 car garage with its own gated entrance provides ample storage. The house oozes tranquility and peace of mind with impact doors and windows throughout, as well as a 4 year old roof, and all new PVC pipes. Enjoy the outdoors year-round on the brick paver patio in the spacious and private yard. A Very Special Home.
Last Agent to Sell the Property
Compass Florida, LLC License #0587059 Listed on: 09/27/2024

Home Details
Home Type
- Single Family
Est. Annual Taxes
- $14,134
Year Built
- Built in 1952
Lot Details
- 0.29 Acre Lot
- South Facing Home
- Fenced
- Property is zoned 0100
Parking
- 2 Car Attached Garage
- Driveway
- Paver Block
- Open Parking
Home Design
- Flat Tile Roof
- Concrete Block And Stucco Construction
Interior Spaces
- 1,982 Sq Ft Home
- 1-Story Property
- Built-In Features
- Ceiling Fan
- Blinds
- Picture Window
- Family Room
- Combination Dining and Living Room
- Tile Flooring
- Garden Views
Kitchen
- Electric Range
- Microwave
- Dishwasher
- Snack Bar or Counter
- Trash Compactor
Bedrooms and Bathrooms
- 3 Bedrooms
- Split Bedroom Floorplan
- Closet Cabinetry
- Walk-In Closet
- Dual Sinks
- Shower Only
Laundry
- Laundry in Utility Room
- Dryer
- Washer
Home Security
- Complete Impact Glass
- High Impact Door
Outdoor Features
- Deck
Schools
- Carver; G.W. Elementary School
- Ponce De Leon Middle School
- Coral Gables High School
Utilities
- Cooling Available
- Central Heating
- Electric Water Heater
- Septic Tank
Community Details
- No Home Owners Association
- Coral Gables Riv Sec 9 Re Subdivision
Listing and Financial Details
- Assessor Parcel Number 03-41-30-013-0010
Ownership History
Purchase Details
Home Financials for this Owner
Home Financials are based on the most recent Mortgage that was taken out on this home.Purchase Details
Home Financials for this Owner
Home Financials are based on the most recent Mortgage that was taken out on this home.Purchase Details
Home Financials for this Owner
Home Financials are based on the most recent Mortgage that was taken out on this home.Purchase Details
Similar Homes in the area
Home Values in the Area
Average Home Value in this Area
Purchase History
| Date | Type | Sale Price | Title Company |
|---|---|---|---|
| Warranty Deed | $1,875,000 | Sunbelt Title Agency | |
| Warranty Deed | $610,000 | Attorney | |
| Deed | $545,000 | Attorney | |
| Interfamily Deed Transfer | -- | Attorney |
Mortgage History
| Date | Status | Loan Amount | Loan Type |
|---|---|---|---|
| Open | $1,095,501 | New Conventional | |
| Previous Owner | $488,000 | New Conventional | |
| Previous Owner | $231,900 | New Conventional | |
| Previous Owner | $245,250 | Unknown | |
| Previous Owner | $249,500 | Credit Line Revolving | |
| Previous Owner | $100,000 | Credit Line Revolving | |
| Previous Owner | $75,000 | Credit Line Revolving |
Property History
| Date | Event | Price | Change | Sq Ft Price |
|---|---|---|---|---|
| 11/19/2024 11/19/24 | Sold | $1,875,000 | -3.8% | $946 / Sq Ft |
| 10/30/2024 10/30/24 | Pending | -- | -- | -- |
| 09/27/2024 09/27/24 | For Sale | $1,950,000 | +219.7% | $984 / Sq Ft |
| 09/19/2014 09/19/14 | Sold | $610,000 | -6.2% | $335 / Sq Ft |
| 08/02/2014 08/02/14 | Pending | -- | -- | -- |
| 07/16/2014 07/16/14 | Price Changed | $649,999 | -3.7% | $357 / Sq Ft |
| 06/24/2014 06/24/14 | Price Changed | $674,900 | -0.7% | $370 / Sq Ft |
| 06/18/2014 06/18/14 | Price Changed | $679,900 | -2.9% | $373 / Sq Ft |
| 05/31/2014 05/31/14 | For Sale | $699,900 | -- | $384 / Sq Ft |
Tax History Compared to Growth
Tax History
| Year | Tax Paid | Tax Assessment Tax Assessment Total Assessment is a certain percentage of the fair market value that is determined by local assessors to be the total taxable value of land and additions on the property. | Land | Improvement |
|---|---|---|---|---|
| 2025 | $14,494 | $1,931,299 | $1,624,870 | $306,429 |
| 2024 | $14,494 | $833,346 | -- | -- |
| 2023 | $14,134 | $809,074 | $0 | $0 |
| 2022 | $13,692 | $785,509 | $0 | $0 |
| 2021 | $14,556 | $762,631 | $0 | $0 |
| 2020 | $13,495 | $752,102 | $0 | $0 |
| 2019 | $13,209 | $735,193 | $0 | $0 |
| 2018 | $12,644 | $721,485 | $0 | $0 |
| 2017 | $12,533 | $706,646 | $0 | $0 |
| 2016 | $10,996 | $612,614 | $0 | $0 |
| 2015 | $11,125 | $608,356 | $0 | $0 |
| 2014 | $8,957 | $486,955 | $0 | $0 |
Agents Affiliated with this Home
-
Carole Smith

Seller's Agent in 2024
Carole Smith
Compass Florida, LLC
(305) 710-1010
11 in this area
199 Total Sales
-
Cristina Formosa

Seller Co-Listing Agent in 2024
Cristina Formosa
Compass Florida, LLC
(305) 773-0679
1 in this area
36 Total Sales
-
Riley Smith

Buyer's Agent in 2024
Riley Smith
Compass Florida, LLC
(786) 550-6054
17 in this area
746 Total Sales
-
Rebeca Cruz

Buyer Co-Listing Agent in 2024
Rebeca Cruz
Compass Florida, LLC
(786) 258-6733
3 in this area
56 Total Sales
-
Matthew Murray
M
Seller's Agent in 2014
Matthew Murray
LoKation Real Estate
(305) 588-2534
4 Total Sales
Map
Source: MIAMI REALTORS® MLS
MLS Number: A11666070
APN: 03-4130-013-0010
- 6016 Leonardo St
- 1021 Hardee Rd
- 1033 Hardee Rd
- 1205 Mariposa Ave Unit 320
- 1205 Mariposa Ave Unit 333
- 1235 Mariposa Ave Unit 8
- 1235 Mariposa Ave Unit 1
- 1239 Mariposa Ave Unit 3
- 1239 Mariposa Ave Unit 6
- 1239 Mariposa Ave Unit 4
- 1239 Mariposa Ave Unit 8
- 1239 Mariposa Ave Unit 2
- 1239 Mariposa Ave Unit 7
- 1239 Mariposa Ave Unit 1
- 6510 Castaneda St
- 5031 Ponce de Leon Blvd
- 5601 San Vicente St
- 1136 Placetas Ave
- 4995 Ponce de Leon 1050 Sistina Ave
- 6700 Granada Blvd






