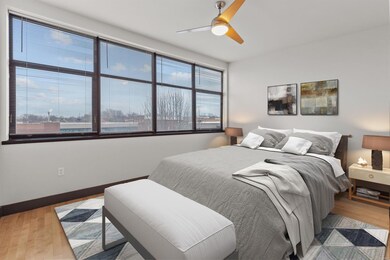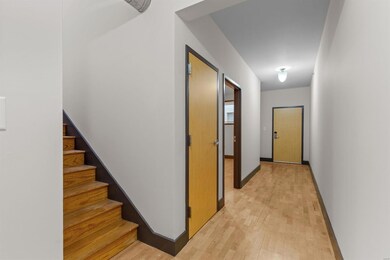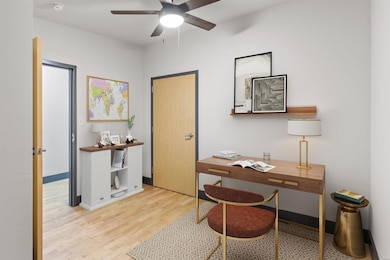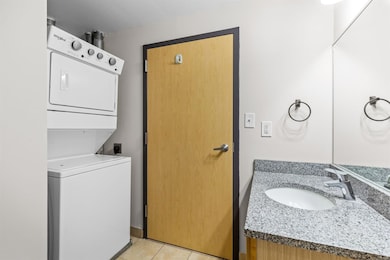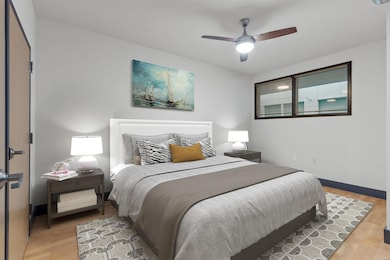1019 N Skinker Pkwy Unit 214 St. Louis, MO 63112
West End NeighborhoodHighlights
- Fitness Center
- Clubhouse
- Great Room
- In Ground Pool
- Contemporary Architecture
- 5-minute walk to Trojan Park
About This Home
One of the nicest 3 bed, 2 bath layouts you can find in the city! Super spacious and makes for a perfect layout when sharing with roommates, giving everyone ample space and privacy. Two floors of living space at 1560 sqft, new stainless steel appliances, first floor has a full size bathroom with W/D and second floor has a shower. The main bedroom upstairs has gorgeous windows flooding it with sunlight, the second bedroom on the 1st floor has a nicely sized closet, and the third has just enough size to comfortably accommodate a queen sized bed with a little breathing room. Station House is located near the heart of STL's Delmar Loop. Our community offers a social lifestyle and urban city aesthetics with amenities such as a one-of-a-kind clubhouse, pool, Starbucks cafe station, valet trash, Luxer package lockers, bike racks, and more.
Condo Details
Home Type
- Condominium
Year Built
- Built in 1910
Home Design
- Contemporary Architecture
- Brick Exterior Construction
Interior Spaces
- 1,560 Sq Ft Home
- Great Room
- Concrete Flooring
Kitchen
- Microwave
- Dishwasher
Bedrooms and Bathrooms
- 3 Bedrooms
- 2 Full Bathrooms
Laundry
- Dryer
- Washer
Parking
- Guest Parking
- Off-Street Parking
Schools
- Hamilton Elem. Community Ed. Elementary School
- Yeatman-Liddell Middle School
- Sumner High School
Additional Features
- In Ground Pool
- Forced Air Heating System
Listing and Financial Details
- Security Deposit $500
- Property Available on 4/5/25
Community Details
Overview
- Association fees include clubhouse, ground maintenance, parking, pool, sewer, trash, water
- 109 Units
- Electric Vehicle Charging Station
Amenities
- Clubhouse
Recreation
- Fitness Center
Pet Policy
- Pets Allowed
Map
Source: MARIS MLS
MLS Number: MAR25021222
- 6447 Suburban Ave
- 6440 Suburban Ave
- 6438 Suburban Ave
- 6036 Maple Ave
- 6010 Bartmer Ave
- 6014 W Cabanne Place
- 6439 Suburban Ave Unit A & B
- 6445 Suburban Ave
- 6272 Cabanne Ave
- 6300 Cabanne Ave
- 6518 Chamberlain Ave
- 6027 Enright Ave
- 5849 Maple Ave
- 5866 Etzel Ave
- 6312 Cates Ave
- 6522 Bartmer Ave
- 6211 Plymouth Ave
- 1013 Thornby Place
- 5872 Cabanne Ave
- 849 Westgate Ave Unit 201


