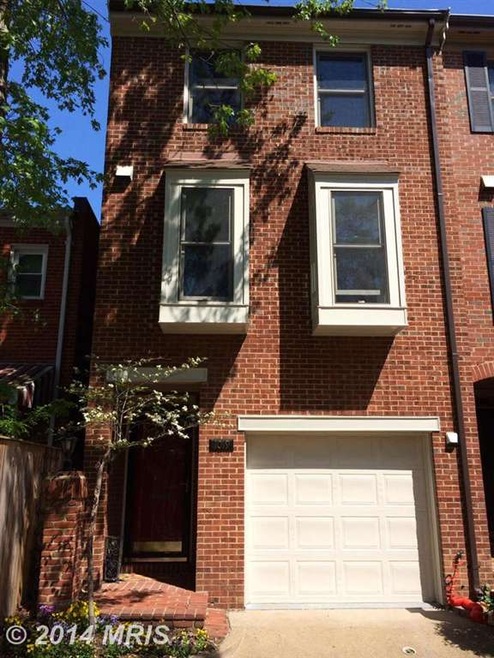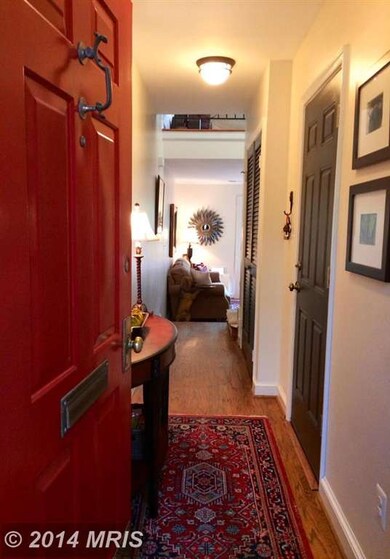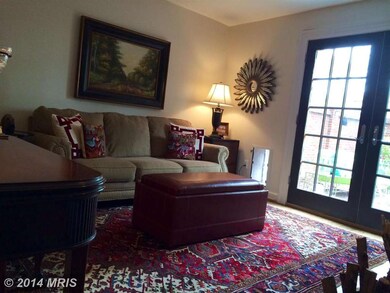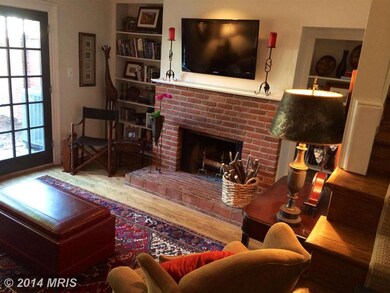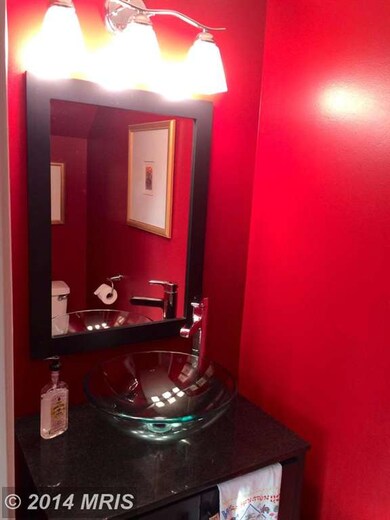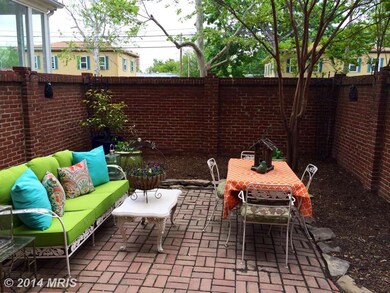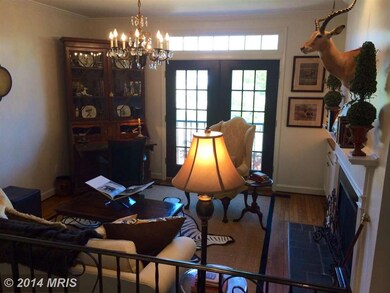
1019 Pendleton St Alexandria, VA 22314
Parker-Gray NeighborhoodHighlights
- Traditional Floor Plan
- Wood Flooring
- 2 Fireplaces
- Traditional Architecture
- Attic
- 3-minute walk to Braddock Interim Open Space
About This Home
As of January 2021Beautiful brick end unit with two master bedrooms with connecting baths. The townhome also has an enclosed patio with brick wall, a one car garage, and a parking space. The remainder of the townhome consists of a family room with fire place and french doors opening to the patio, a living room with bar and fireplace, a formal dining room, and a well appointed kitchen with cherry cabinets.
Last Agent to Sell the Property
Robert Ransom
Robert Sidney Ransom, JR Listed on: 05/07/2014
Townhouse Details
Home Type
- Townhome
Est. Annual Taxes
- $10,100
Year Built
- Built in 1979 | Remodeled in 2009
Lot Details
- 1,895 Sq Ft Lot
- 1 Common Wall
- Privacy Fence
- The property's topography is level
- Property is in very good condition
HOA Fees
- $100 Monthly HOA Fees
Parking
- 1 Car Attached Garage
- Front Facing Garage
- Garage Door Opener
- Driveway
- On-Site Parking for Sale
- Parking Space Conveys
Home Design
- Traditional Architecture
- Brick Exterior Construction
- Slab Foundation
- Composition Roof
- Plywood Siding Panel T1-11
Interior Spaces
- 1,556 Sq Ft Home
- Property has 3 Levels
- Traditional Floor Plan
- Wet Bar
- Built-In Features
- Chair Railings
- Crown Molding
- Ceiling height of 9 feet or more
- 2 Fireplaces
- Screen For Fireplace
- Fireplace Mantel
- Insulated Windows
- Window Treatments
- French Doors
- Insulated Doors
- Family Room
- Living Room
- Dining Room
- Wood Flooring
- Attic
Kitchen
- Electric Oven or Range
- Microwave
- Ice Maker
- Dishwasher
- Upgraded Countertops
- Disposal
Bedrooms and Bathrooms
- 2 Bedrooms
- En-Suite Primary Bedroom
- En-Suite Bathroom
- 2.5 Bathrooms
Laundry
- Laundry Room
- Dryer
- Front Loading Washer
Accessible Home Design
- Doors swing in
- Low Pile Carpeting
Outdoor Features
- Patio
Utilities
- Central Heating and Cooling System
- Vented Exhaust Fan
- Electric Water Heater
- Cable TV Available
Listing and Financial Details
- Assessor Parcel Number 50305500
Ownership History
Purchase Details
Home Financials for this Owner
Home Financials are based on the most recent Mortgage that was taken out on this home.Purchase Details
Home Financials for this Owner
Home Financials are based on the most recent Mortgage that was taken out on this home.Purchase Details
Home Financials for this Owner
Home Financials are based on the most recent Mortgage that was taken out on this home.Purchase Details
Home Financials for this Owner
Home Financials are based on the most recent Mortgage that was taken out on this home.Purchase Details
Home Financials for this Owner
Home Financials are based on the most recent Mortgage that was taken out on this home.Similar Homes in Alexandria, VA
Home Values in the Area
Average Home Value in this Area
Purchase History
| Date | Type | Sale Price | Title Company |
|---|---|---|---|
| Warranty Deed | $830,000 | Monument Title | |
| Warranty Deed | $685,000 | -- | |
| Warranty Deed | $639,000 | -- | |
| Warranty Deed | $580,000 | -- | |
| Deed | $212,400 | -- |
Mortgage History
| Date | Status | Loan Amount | Loan Type |
|---|---|---|---|
| Open | $859,880 | VA | |
| Previous Owner | $466,956 | Stand Alone Refi Refinance Of Original Loan | |
| Previous Owner | $506,000 | VA | |
| Previous Owner | $624,206 | VA | |
| Previous Owner | $511,200 | New Conventional | |
| Previous Owner | $506,919 | FHA | |
| Previous Owner | $528,948 | FHA | |
| Previous Owner | $417,000 | New Conventional | |
| Previous Owner | $169,920 | No Value Available |
Property History
| Date | Event | Price | Change | Sq Ft Price |
|---|---|---|---|---|
| 01/28/2021 01/28/21 | Sold | $830,000 | 0.0% | $568 / Sq Ft |
| 01/26/2021 01/26/21 | Pending | -- | -- | -- |
| 01/26/2021 01/26/21 | For Sale | $830,000 | +21.2% | $568 / Sq Ft |
| 07/08/2014 07/08/14 | Sold | $685,000 | -2.0% | $440 / Sq Ft |
| 05/22/2014 05/22/14 | Pending | -- | -- | -- |
| 05/07/2014 05/07/14 | For Sale | $699,000 | +9.4% | $449 / Sq Ft |
| 05/15/2013 05/15/13 | Sold | $639,000 | 0.0% | $436 / Sq Ft |
| 04/11/2013 04/11/13 | Pending | -- | -- | -- |
| 04/11/2013 04/11/13 | For Sale | $639,000 | -- | $436 / Sq Ft |
Tax History Compared to Growth
Tax History
| Year | Tax Paid | Tax Assessment Tax Assessment Total Assessment is a certain percentage of the fair market value that is determined by local assessors to be the total taxable value of land and additions on the property. | Land | Improvement |
|---|---|---|---|---|
| 2025 | $10,100 | $920,832 | $447,260 | $473,572 |
| 2024 | $10,100 | $834,102 | $406,065 | $428,037 |
| 2023 | $9,259 | $834,102 | $406,065 | $428,037 |
| 2022 | $9,259 | $834,102 | $406,065 | $428,037 |
| 2021 | $7,901 | $711,816 | $369,150 | $342,666 |
| 2020 | $8,262 | $707,737 | $369,150 | $338,587 |
| 2019 | $7,586 | $671,357 | $332,770 | $338,587 |
| 2018 | $7,586 | $671,357 | $332,770 | $338,587 |
| 2017 | $7,559 | $668,912 | $332,770 | $336,142 |
| 2016 | $7,177 | $668,912 | $332,770 | $336,142 |
| 2015 | $6,977 | $668,912 | $332,770 | $336,142 |
| 2014 | $6,410 | $614,563 | $294,250 | $320,313 |
Agents Affiliated with this Home
-

Seller's Agent in 2021
Sue and Allison Goodhart
Compass
(703) 362-3221
17 in this area
529 Total Sales
-

Buyer's Agent in 2021
Susan Klein
Compass
(202) 386-6330
1 in this area
52 Total Sales
-
R
Seller's Agent in 2014
Robert Ransom
Robert Sidney Ransom, JR
-

Buyer's Agent in 2014
Philip Guire
Compass
(202) 547-3525
104 Total Sales
-

Seller's Agent in 2013
Martine Irmer
McEnearney Associates
(703) 346-7283
20 in this area
80 Total Sales
-

Seller Co-Listing Agent in 2013
Alex Irmer
McEnearney Associates
(703) 403-2465
16 in this area
77 Total Sales
Map
Source: Bright MLS
MLS Number: 1002981506
APN: 054.04-11-09
- 701 N Henry St Unit 511
- 701 N Henry St Unit 210
- 701 N Henry St Unit 212
- 701 N Henry St Unit 211
- 701 N Henry St Unit 112
- 701 N Henry St Unit 514
- 701 N Henry St Unit 500
- 701 N Henry St Unit 214
- 1008 Pendleton St
- 1124 Madison St
- 603 N Alfred St
- 1011 Oronoco St
- 800 & 802 N Fayette St
- 521 N Payne St
- 1200 Braddock Place Unit 111
- 1200 Braddock Place Unit 211
- 1200 Braddock Place Unit 411
- 915 N Patrick St Unit 406
- 915 N Patrick St Unit 206
- 811 N Columbus St Unit 301
